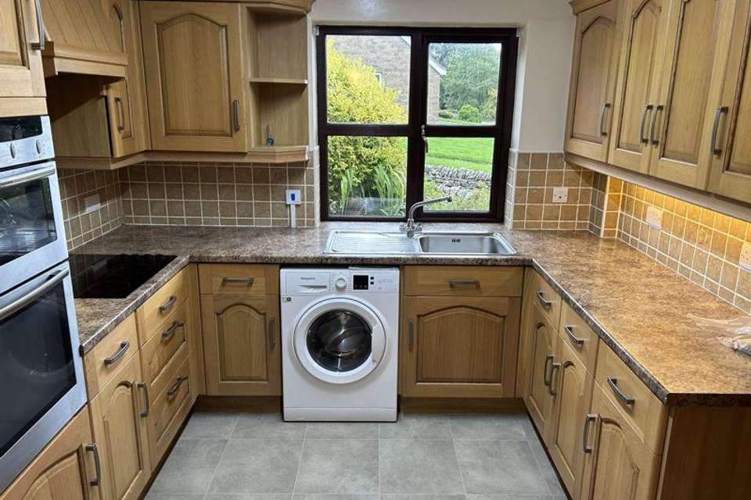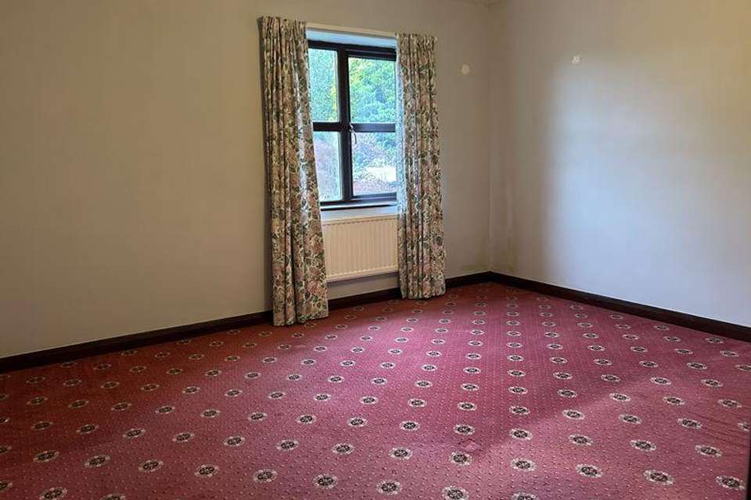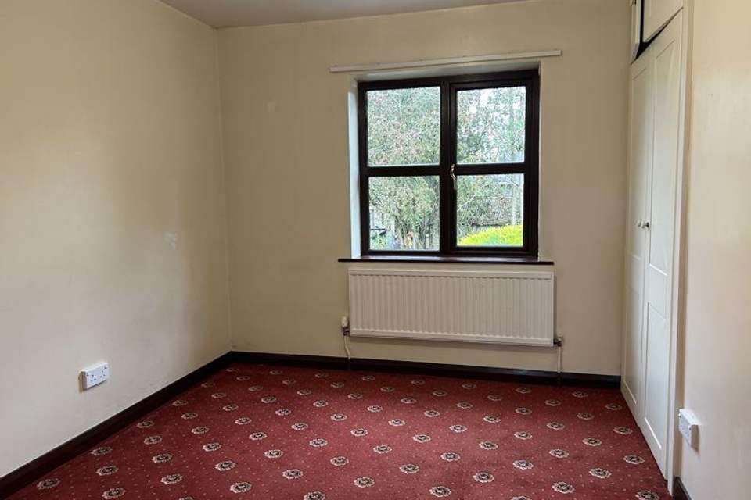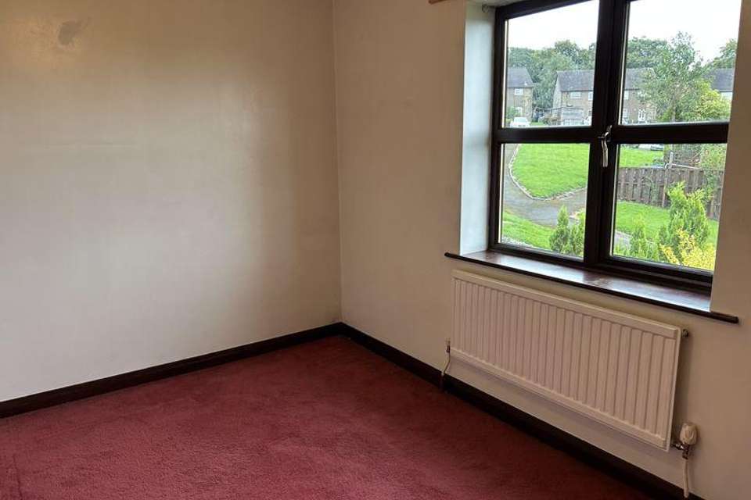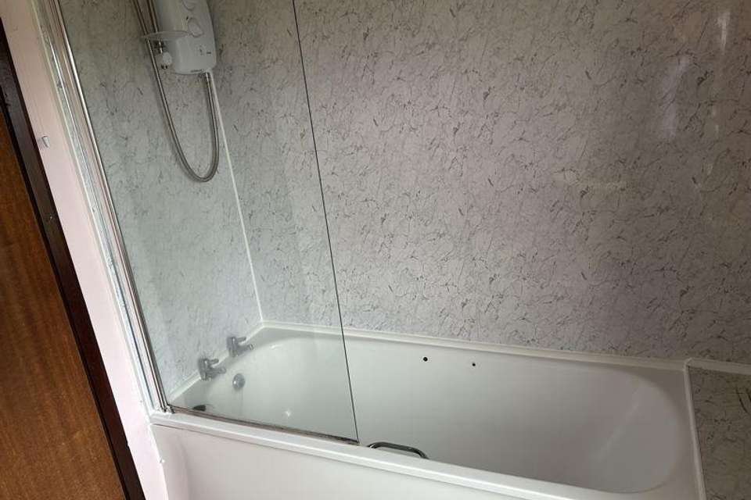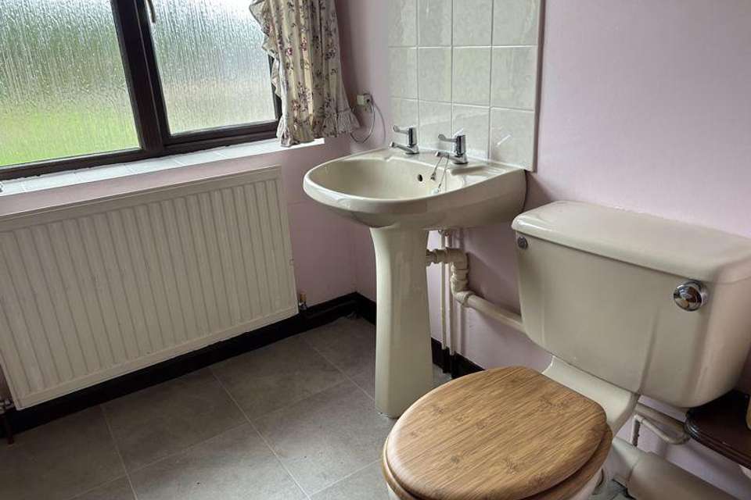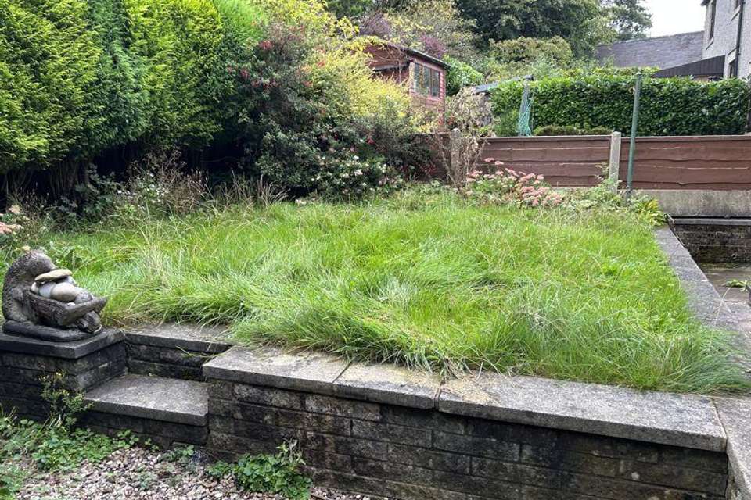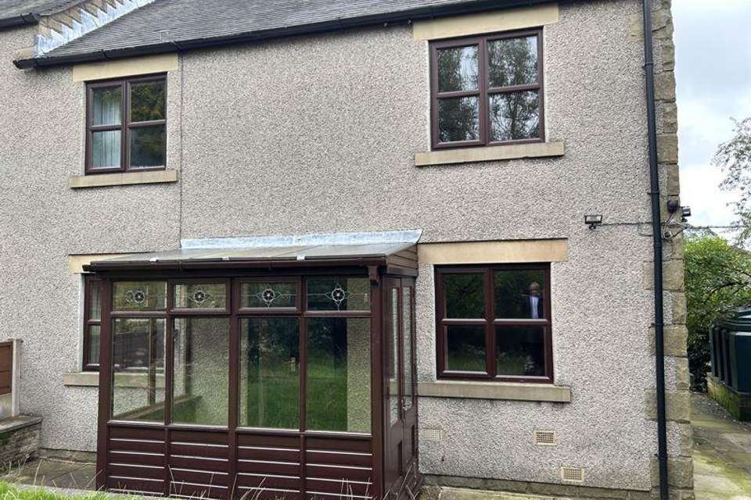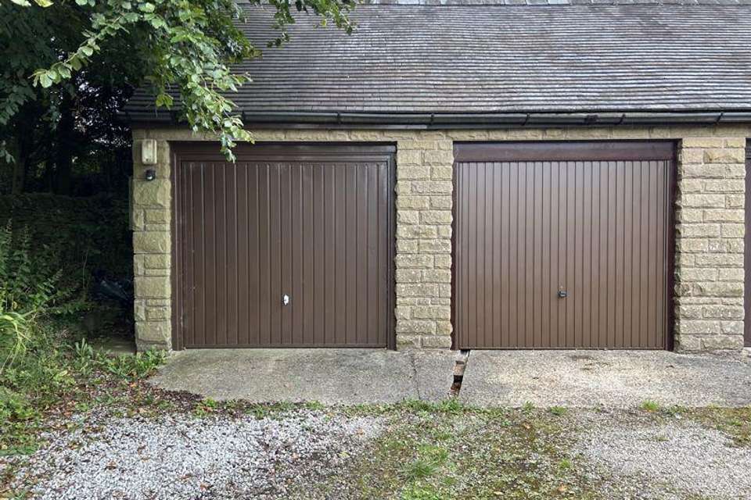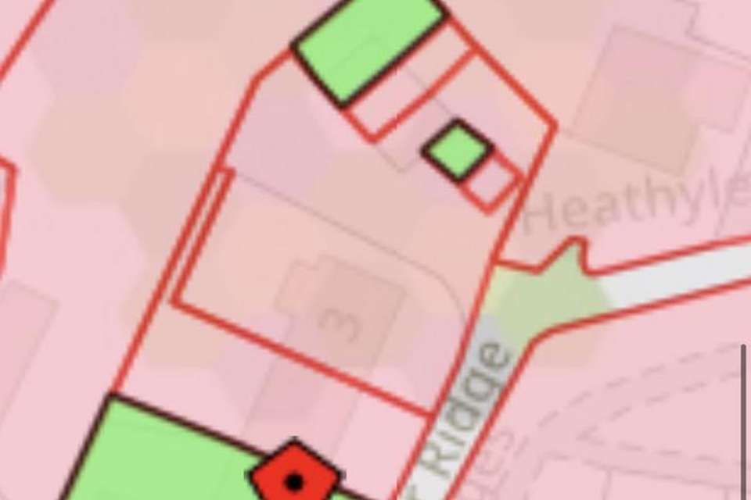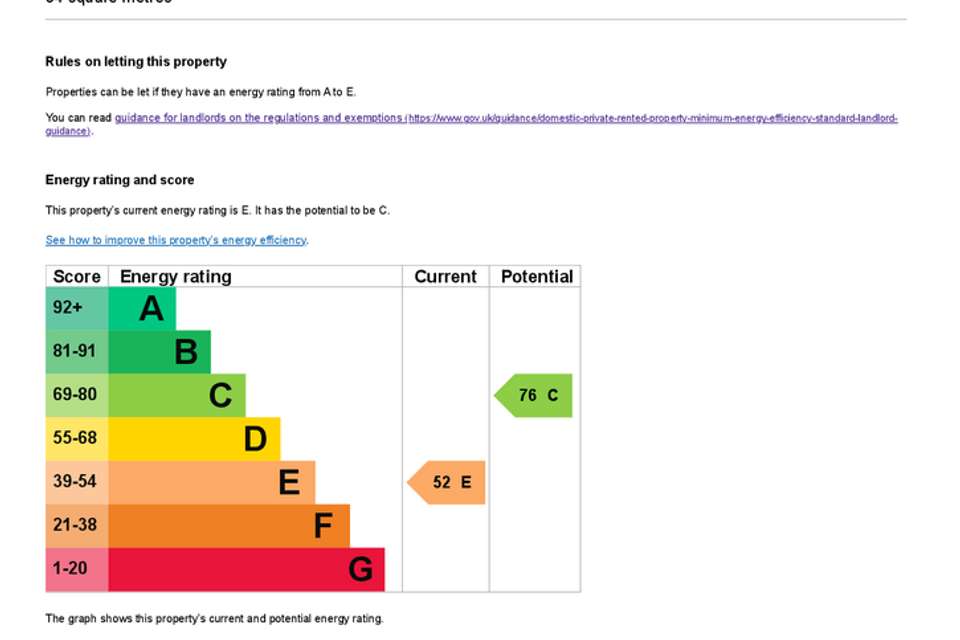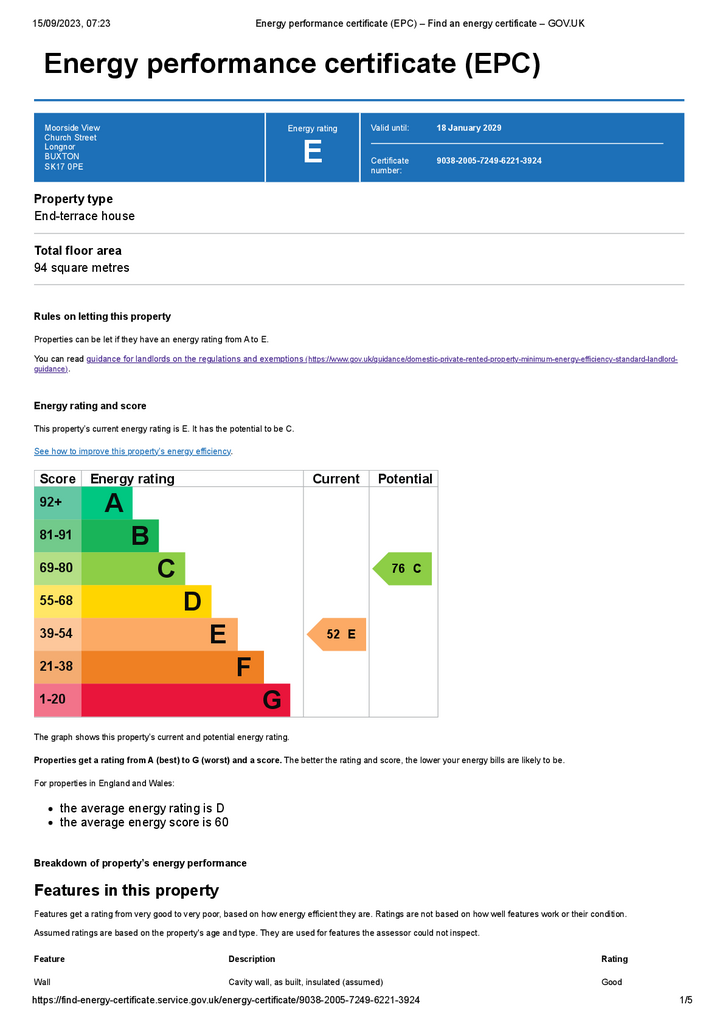3 bedroom town house to rent
terraced house
bedrooms
Property photos
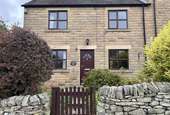
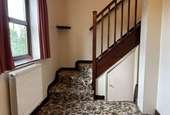
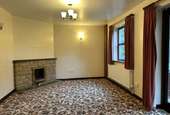
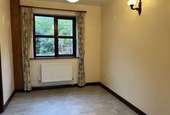
+11
Property description
Nestled on the edge Derbyshire Hills is this three bedroomed modern build cottage with separate parking and garage. Property benefits from double glazing and oil fired central heating. Accommodation comprises hallway, WC, kitchen, dining room, living room and rear porch at ground floor level with three bedrooms and a family bathroom to the first floor. To the frontage is a floral garden leading to a rear garden with patio seating area and lawn. At the end of the street is allocated parking and a garage. e cannot guarantee a tenancy beyond 6 months please read the relevant information clause
Relevant Information
The property will be leased for a 6 months only as our clients are looking to sellPlease also note the property is heated by oil central heating. This is not an on demand fuel and has to be brought in advance .
Ground Floor
Hallway
With carpeted floor, radiator, Power Point, built-in storage, and stairs off
WC - 3' 3'' x 6' 4'' (.99m x 1.92m)
With fitted suite in pale green, including WC and basin, carpeted floor, and part tiled walls. Includes built-in cupboard and extractor fan.
Kitchen - 9' 6'' x 9' 5'' (2.89m x 2.86m)
Modern fitted kitchen with wood wall and base units, marble effect surfaces, over. Part tiled walls and tile effect floor. Includes washer point, power points, integrated cooker, hob, and extractor hood, integrated fridge freezer.
Dining Room - 11' 6'' x 9' 6'' (3.51m x 2.89m)
With tile effect floor, radiator, power, points, wall lights
Living Room - 16' 2'' x 10' 11'' (4.93m x 3.34m)
With carpeted floor, radiator, Power Point, feature, hearth with inset fire. Patio door onto storm porch.
Porch
With carpeted floor, door to rear
First Floor
Landing
With carpeted floor, built-in cupboard, power, points, access to loft.
Bedroom 1 - 11' 0'' x 8' 6'' (3.36m x 2.58m)
With carpeted floor, radiator, Power Point and built-in wardrobe.
Bedroom 2 - 6' 9'' x 12' 2'' (2.06m x 3.70m)
With carpeted floor, radiator, Power Point.
Bedroom 3 - 11' 5'' x 12' 3'' (3.49m x 3.73m)
With carpeted floor, radiator, Power Point and built-in wardrobes.
Family Bathroom
With wc and basin in pale green. Pannelled bath with electric shower and screen over. Part tiled and part plasticised walls. Tile effect floor. Includes radiator.
Outside
To the frontage is a floral garden leading to a rear garden with patio seating area and lawn. At the end of the street is allocated parking and a single garage.
Council Tax Band: D
Relevant Information
The property will be leased for a 6 months only as our clients are looking to sellPlease also note the property is heated by oil central heating. This is not an on demand fuel and has to be brought in advance .
Ground Floor
Hallway
With carpeted floor, radiator, Power Point, built-in storage, and stairs off
WC - 3' 3'' x 6' 4'' (.99m x 1.92m)
With fitted suite in pale green, including WC and basin, carpeted floor, and part tiled walls. Includes built-in cupboard and extractor fan.
Kitchen - 9' 6'' x 9' 5'' (2.89m x 2.86m)
Modern fitted kitchen with wood wall and base units, marble effect surfaces, over. Part tiled walls and tile effect floor. Includes washer point, power points, integrated cooker, hob, and extractor hood, integrated fridge freezer.
Dining Room - 11' 6'' x 9' 6'' (3.51m x 2.89m)
With tile effect floor, radiator, power, points, wall lights
Living Room - 16' 2'' x 10' 11'' (4.93m x 3.34m)
With carpeted floor, radiator, Power Point, feature, hearth with inset fire. Patio door onto storm porch.
Porch
With carpeted floor, door to rear
First Floor
Landing
With carpeted floor, built-in cupboard, power, points, access to loft.
Bedroom 1 - 11' 0'' x 8' 6'' (3.36m x 2.58m)
With carpeted floor, radiator, Power Point and built-in wardrobe.
Bedroom 2 - 6' 9'' x 12' 2'' (2.06m x 3.70m)
With carpeted floor, radiator, Power Point.
Bedroom 3 - 11' 5'' x 12' 3'' (3.49m x 3.73m)
With carpeted floor, radiator, Power Point and built-in wardrobes.
Family Bathroom
With wc and basin in pale green. Pannelled bath with electric shower and screen over. Part tiled and part plasticised walls. Tile effect floor. Includes radiator.
Outside
To the frontage is a floral garden leading to a rear garden with patio seating area and lawn. At the end of the street is allocated parking and a single garage.
Council Tax Band: D
Interested in this property?
Council tax
First listed
Over a month agoEnergy Performance Certificate
Marketed by
Keates - Stoke on Trent 84 Church Street Stoke on Trent, Staffordshire ST4 1BSCall agent on 01538 753177
- Streetview
DISCLAIMER: Property descriptions and related information displayed on this page are marketing materials provided by Keates - Stoke on Trent. Placebuzz does not warrant or accept any responsibility for the accuracy or completeness of the property descriptions or related information provided here and they do not constitute property particulars. Please contact Keates - Stoke on Trent for full details and further information.





