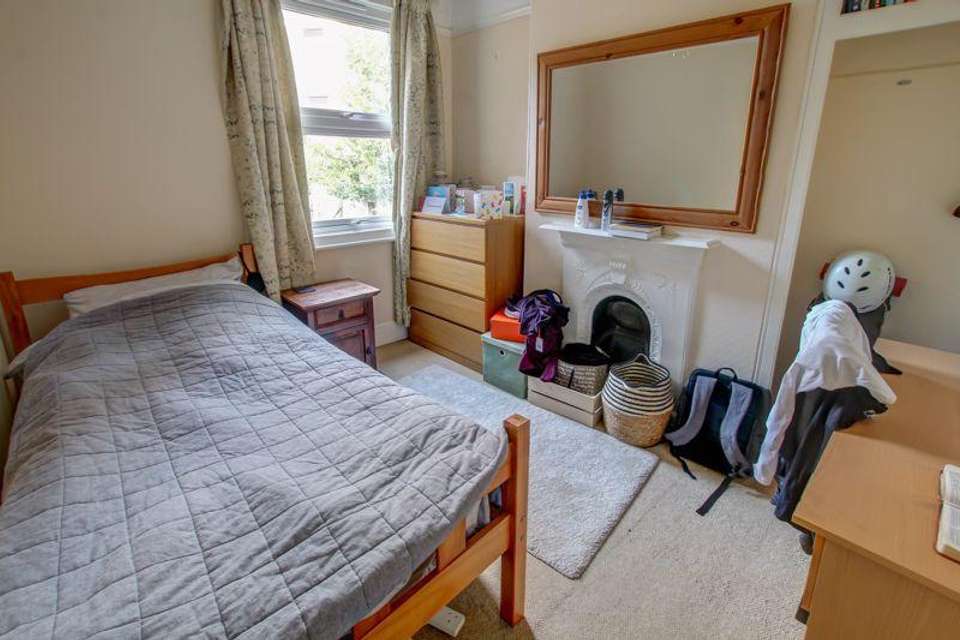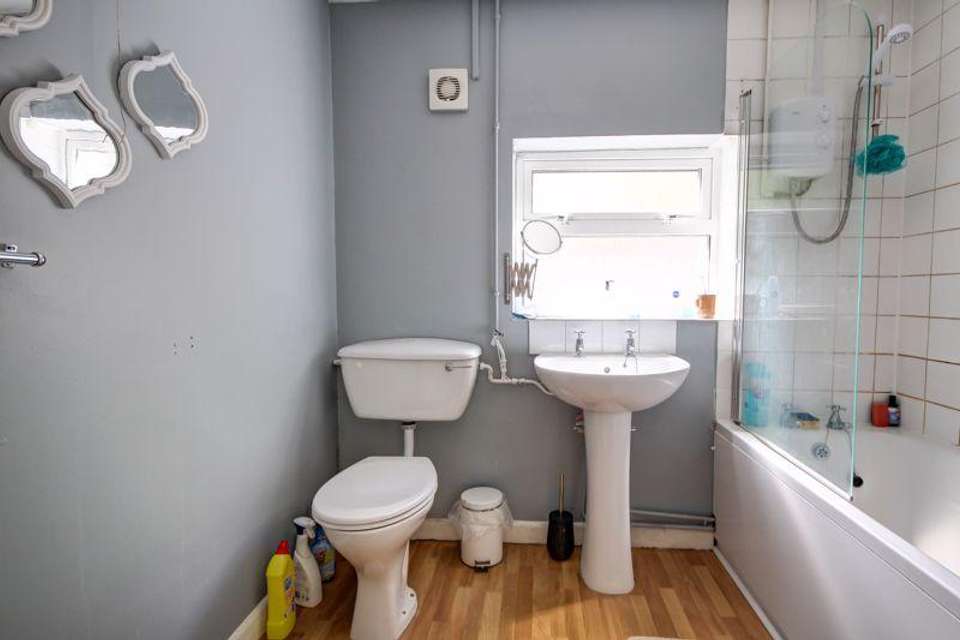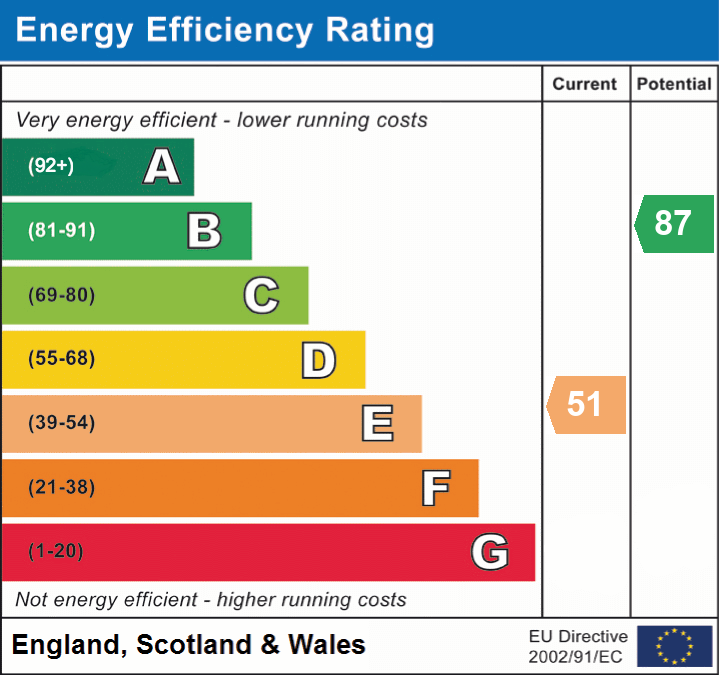3 bedroom terraced house to rent
terraced house
bedrooms
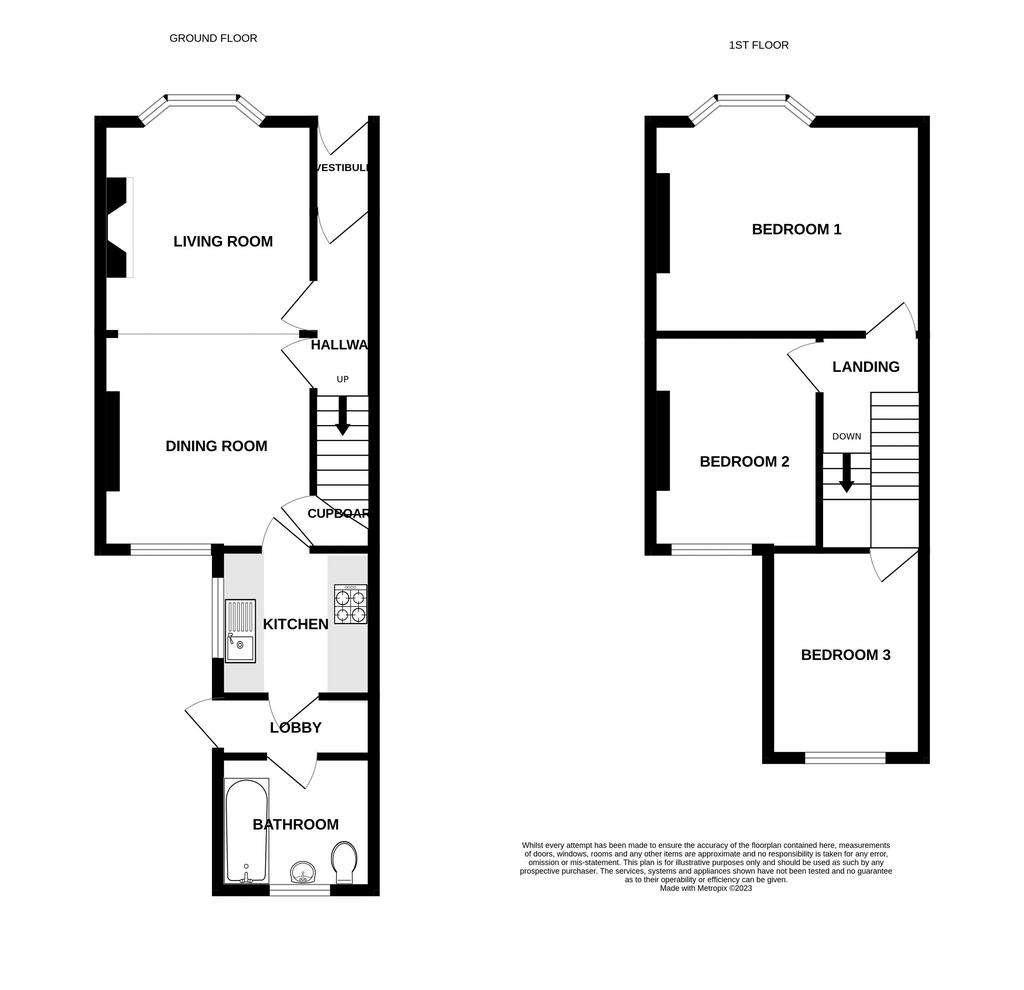
Property photos

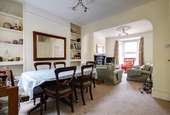
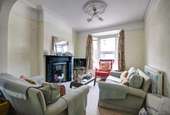
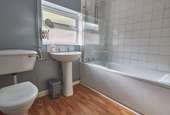
+6
Property description
Situated in the highly popular area of St Leonards, this furnished three bedroom property is a short walk from Exeter's city centre with all its shops, restaurants and attractions. This fantastic location is also close to the beautiful quayside and many local amenities including schools, dentists, doctors' surgeries as well as the business district of Southernhay.
Tenants benefit from access to a communal open plan living room and dining room, kitchen and a bathroom. There is also a low maintenance rear garden.
Suitable for sharers and students.
Council Tax Band C
No Pets
No Smokers
Minimum 11 Month Let
Subject to Referencing and Affordability Checks
A Holding Deposit of one week's rent will be requested to reserve the property.
A Tenancy Deposit of 5 weeks' rent will be required should an application be successful.
For full details of charges and fees please visit our website:
Entrance Hallway
The front door opens to an entrance vestibule with a door opening to the hallway. The hallway includes a radiator and doors opening to the lounge and dining room, with stairs rising to the first floor.
Lounge Diner
A generously-sized open plan room incorporating two radiators, shelving into the alcoves, and a dining area with table and chairs as well as a uPVC double glazed window to the rear aspect. The lounge accommodates a cast-iron fireplace and a uPVC double glazed bay window to the front.
Kitchen
Containing a range of matching wall and base units with roll-edge worktops, tiled splashback and a stainless steel sink and drainer unit with a mixer tap over. Appliances include a washing machine, fridge and double oven with a gas hob. The kitchen also houses the Vaillant combination boiler and a uPVC double glazed window to the side.
Lobby
Furnished with a tumble dryer and a cupboard containing a freezer and extra shelving. Doors provide access to the bathroom and rear garden.
Bathroom
A good-sized bathroom comprising a bath with a Triton shower over and tiled surround, low level WC and pedestal wash hand basin with a tiled splashback. In addition, there is a radiator, extractor fan and an obscure uPVC double glazed window to the rear.
Stairs & Landing
Stairs rise to the first floor landing which provides access to room 3 and a hatch to the loft.
Bedroom 1 - 13' 11'' x 13' 2'' (4.23m x 4.02m)
A double room containing a bed, wardrobe and chest of drawers, along with a cast iron fireplace and a uPVC double glazed bay window to the front aspect.
Bedroom 2 - 10' 5'' x 8' 4'' (3.17m x 2.53m)
A good sized room featuring a uPVC double glazed window to the rear and a cast-iron fireplace. Furniture includes a single bed, a bedside table, chest of drawers and a desk.
Bedroom 3 - 10' 6'' x 7' 4'' (3.19m x 2.24m)
A single room containing a bed, wardrobe and chest of drawers, along with a cast iron fireplace and a uPVC double glazed window to the rear enjoying an aspect over an area of allotments.
Garden
A fully-enclosed, low maintenance garden featuring a garden shed and a pathway providing access to the front of the property.
Council Tax Band: C
Tenants benefit from access to a communal open plan living room and dining room, kitchen and a bathroom. There is also a low maintenance rear garden.
Suitable for sharers and students.
Council Tax Band C
No Pets
No Smokers
Minimum 11 Month Let
Subject to Referencing and Affordability Checks
A Holding Deposit of one week's rent will be requested to reserve the property.
A Tenancy Deposit of 5 weeks' rent will be required should an application be successful.
For full details of charges and fees please visit our website:
Entrance Hallway
The front door opens to an entrance vestibule with a door opening to the hallway. The hallway includes a radiator and doors opening to the lounge and dining room, with stairs rising to the first floor.
Lounge Diner
A generously-sized open plan room incorporating two radiators, shelving into the alcoves, and a dining area with table and chairs as well as a uPVC double glazed window to the rear aspect. The lounge accommodates a cast-iron fireplace and a uPVC double glazed bay window to the front.
Kitchen
Containing a range of matching wall and base units with roll-edge worktops, tiled splashback and a stainless steel sink and drainer unit with a mixer tap over. Appliances include a washing machine, fridge and double oven with a gas hob. The kitchen also houses the Vaillant combination boiler and a uPVC double glazed window to the side.
Lobby
Furnished with a tumble dryer and a cupboard containing a freezer and extra shelving. Doors provide access to the bathroom and rear garden.
Bathroom
A good-sized bathroom comprising a bath with a Triton shower over and tiled surround, low level WC and pedestal wash hand basin with a tiled splashback. In addition, there is a radiator, extractor fan and an obscure uPVC double glazed window to the rear.
Stairs & Landing
Stairs rise to the first floor landing which provides access to room 3 and a hatch to the loft.
Bedroom 1 - 13' 11'' x 13' 2'' (4.23m x 4.02m)
A double room containing a bed, wardrobe and chest of drawers, along with a cast iron fireplace and a uPVC double glazed bay window to the front aspect.
Bedroom 2 - 10' 5'' x 8' 4'' (3.17m x 2.53m)
A good sized room featuring a uPVC double glazed window to the rear and a cast-iron fireplace. Furniture includes a single bed, a bedside table, chest of drawers and a desk.
Bedroom 3 - 10' 6'' x 7' 4'' (3.19m x 2.24m)
A single room containing a bed, wardrobe and chest of drawers, along with a cast iron fireplace and a uPVC double glazed window to the rear enjoying an aspect over an area of allotments.
Garden
A fully-enclosed, low maintenance garden featuring a garden shed and a pathway providing access to the front of the property.
Council Tax Band: C
Interested in this property?
Council tax
First listed
Over a month agoEnergy Performance Certificate
Marketed by
Southgate Estates - Exeter 51 South Street Exeter EX1 1EE- Streetview
DISCLAIMER: Property descriptions and related information displayed on this page are marketing materials provided by Southgate Estates - Exeter. Placebuzz does not warrant or accept any responsibility for the accuracy or completeness of the property descriptions or related information provided here and they do not constitute property particulars. Please contact Southgate Estates - Exeter for full details and further information.






