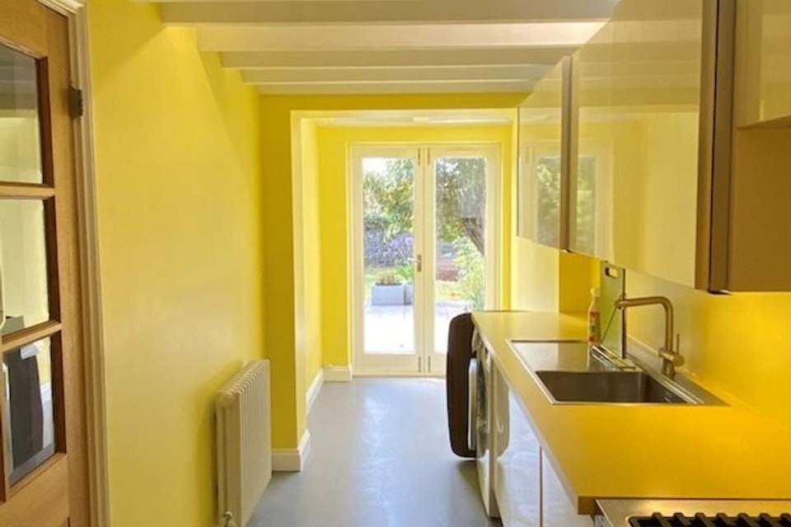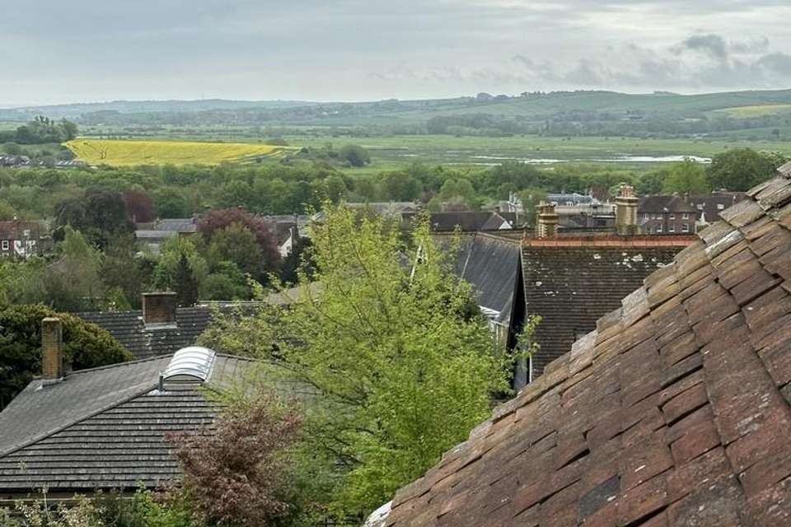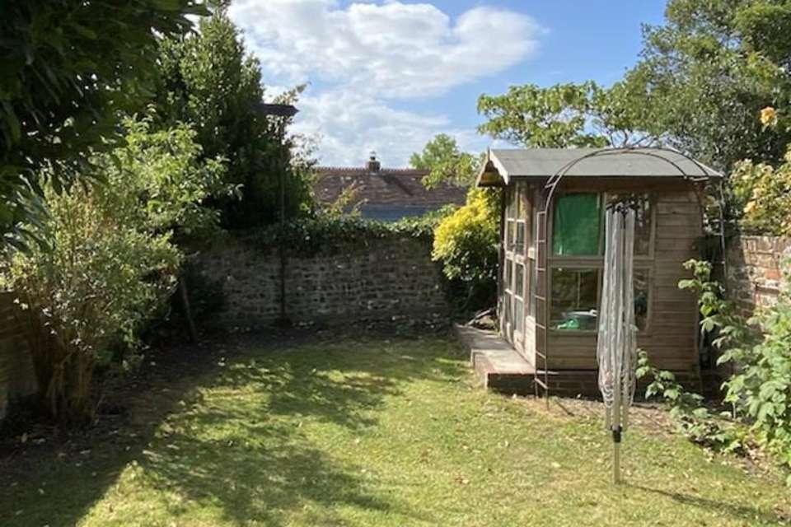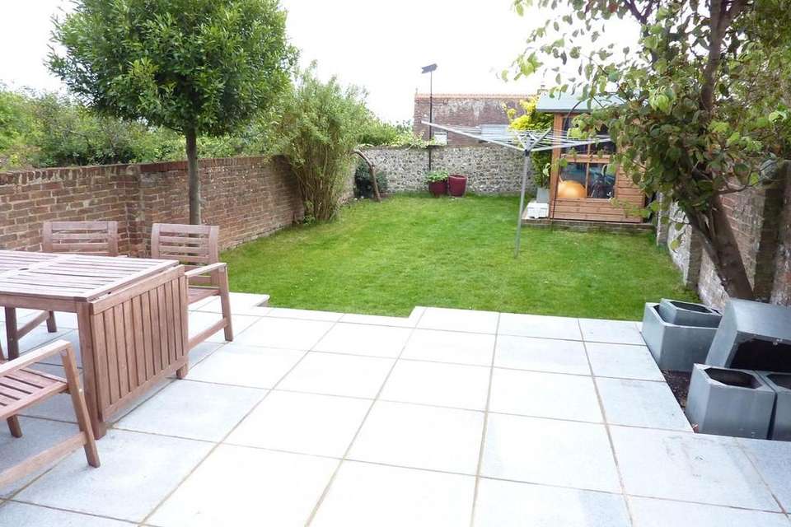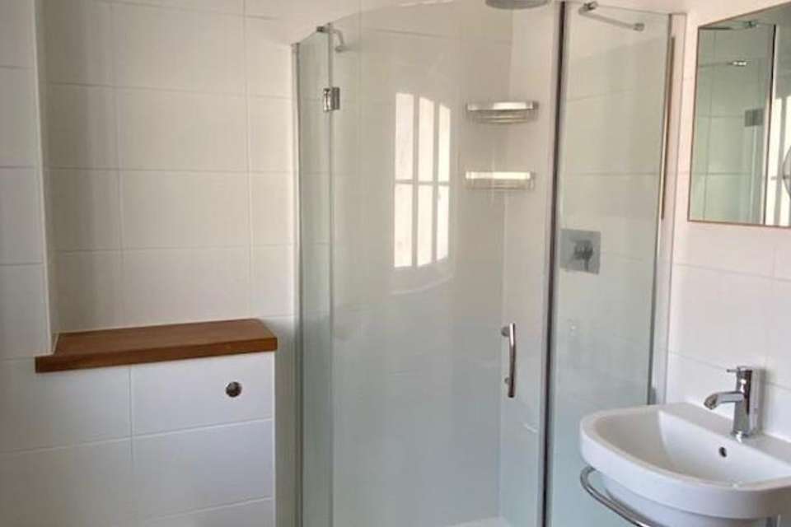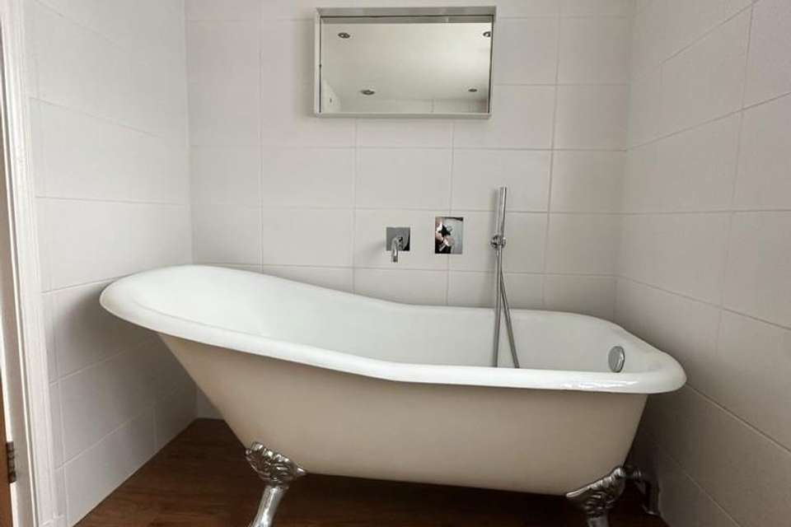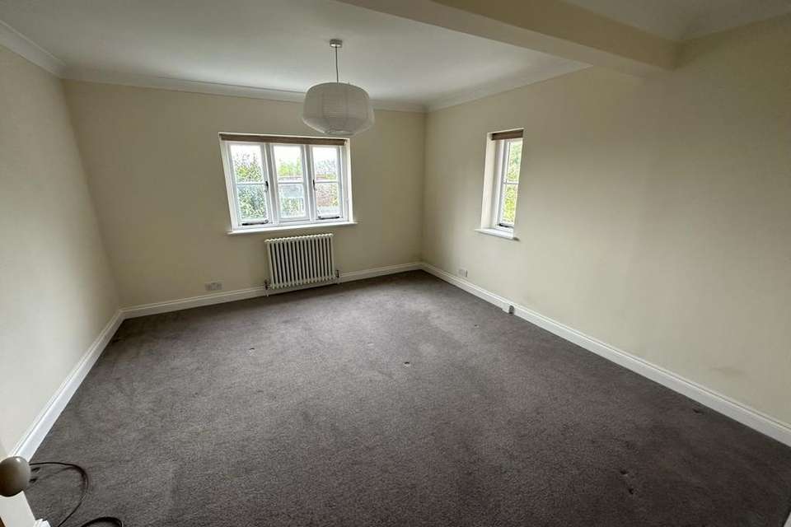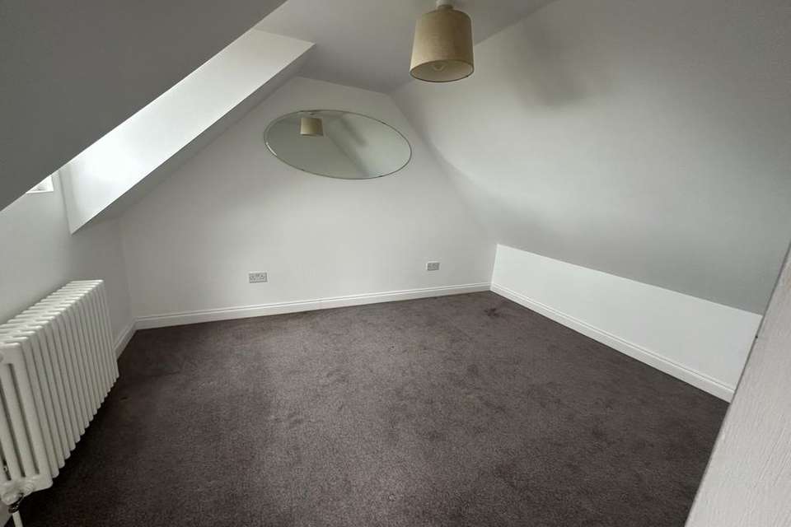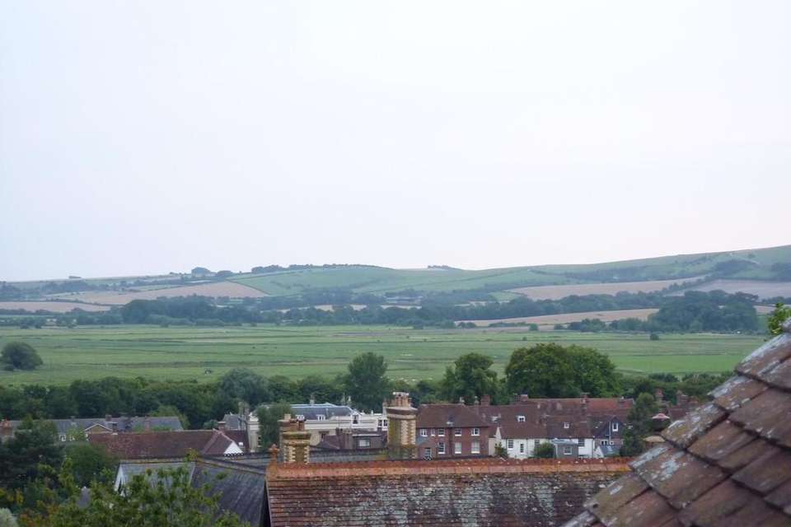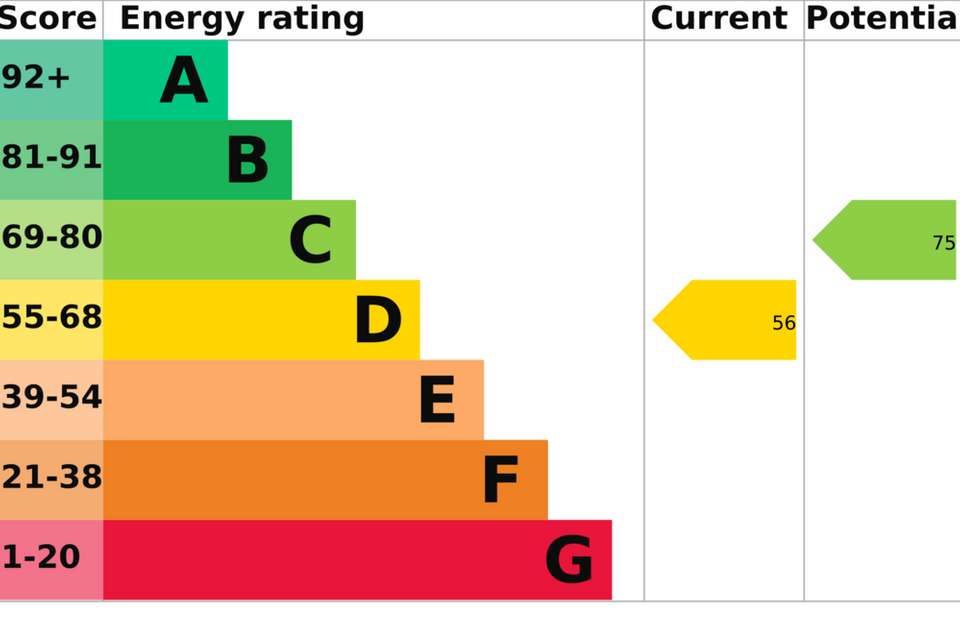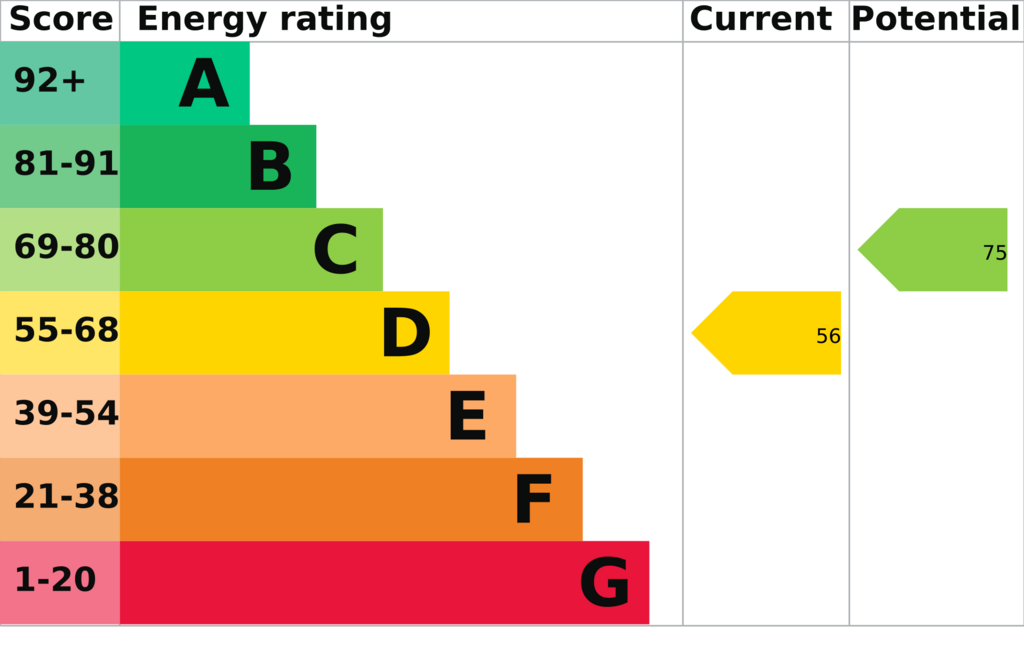4 bedroom end of terrace house to rent
terraced house
bedrooms
Property photos
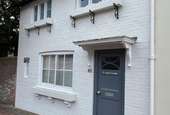
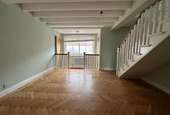
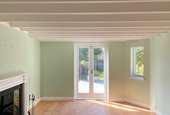
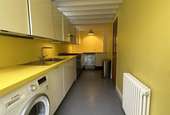
+10
Property description
ENTRANCE LOBBY
LIVING ROOM/DINING ROOM Wood flooring, staircase to first floor. Double glazed patio doors to garden.
CLOAKROOM White wc and wash basin.
KITCHEN Range of wall and base units, sink unit with mixer tap, washing machine, integrated fridge, integrated freezer, freestanding cooker with 5 ring hob, cooker hood. Skylight window. Patio door to garden.
FIRST FLOOR LANDING Fitted cupboard housing boiler.
BEDROOM 1 (REAR) Window overlooking rear garden.
BEDROOM 2 (REAR) Window overlooking garden.
BEDROOM 3 (FRONT) Window to front.
BATHROOM White suite with roll top bath with mixer tap and shower head, wash basin with mixer tap, wc, shower tray with glass door and rainfall shower head, window.
STAIRS TO SECOND FLOOR
BEDROOM 4 Sloping ceiling, window.
EN-SUITE SHOWER ROOM White suite with shower tray, glass door and shower unit. Wash basin with mixer tap, wc.
REAR GARDENS Southerly facing walled garden with patio and steps leading to grass lawn. Shed.
COUNCIL TAX Council tax band E as show on the government website link:
LIVING ROOM/DINING ROOM Wood flooring, staircase to first floor. Double glazed patio doors to garden.
CLOAKROOM White wc and wash basin.
KITCHEN Range of wall and base units, sink unit with mixer tap, washing machine, integrated fridge, integrated freezer, freestanding cooker with 5 ring hob, cooker hood. Skylight window. Patio door to garden.
FIRST FLOOR LANDING Fitted cupboard housing boiler.
BEDROOM 1 (REAR) Window overlooking rear garden.
BEDROOM 2 (REAR) Window overlooking garden.
BEDROOM 3 (FRONT) Window to front.
BATHROOM White suite with roll top bath with mixer tap and shower head, wash basin with mixer tap, wc, shower tray with glass door and rainfall shower head, window.
STAIRS TO SECOND FLOOR
BEDROOM 4 Sloping ceiling, window.
EN-SUITE SHOWER ROOM White suite with shower tray, glass door and shower unit. Wash basin with mixer tap, wc.
REAR GARDENS Southerly facing walled garden with patio and steps leading to grass lawn. Shed.
COUNCIL TAX Council tax band E as show on the government website link:
Interested in this property?
Council tax
First listed
Over a month agoEnergy Performance Certificate
Marketed by
Whitlock & Heaps - East Sussex 65 Sackville Road Hove BN3 3WE- Streetview
DISCLAIMER: Property descriptions and related information displayed on this page are marketing materials provided by Whitlock & Heaps - East Sussex. Placebuzz does not warrant or accept any responsibility for the accuracy or completeness of the property descriptions or related information provided here and they do not constitute property particulars. Please contact Whitlock & Heaps - East Sussex for full details and further information.





