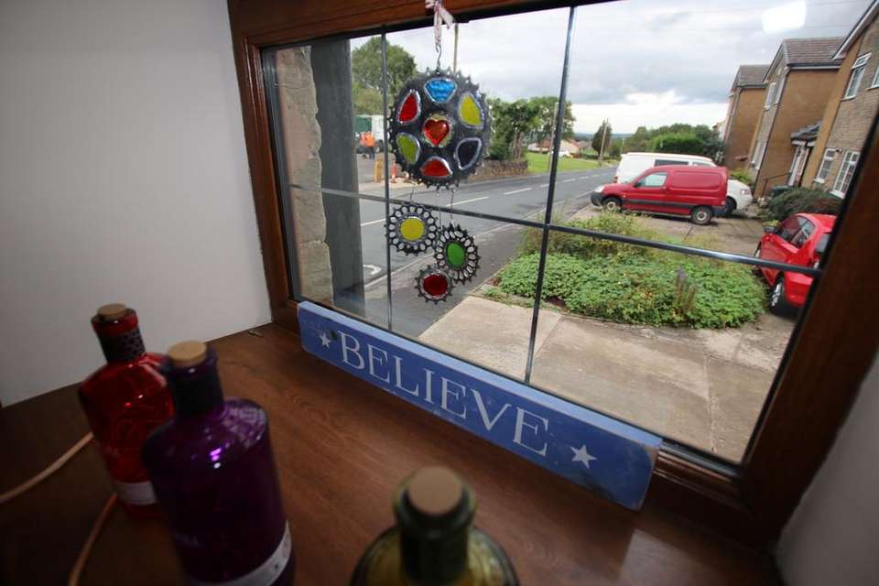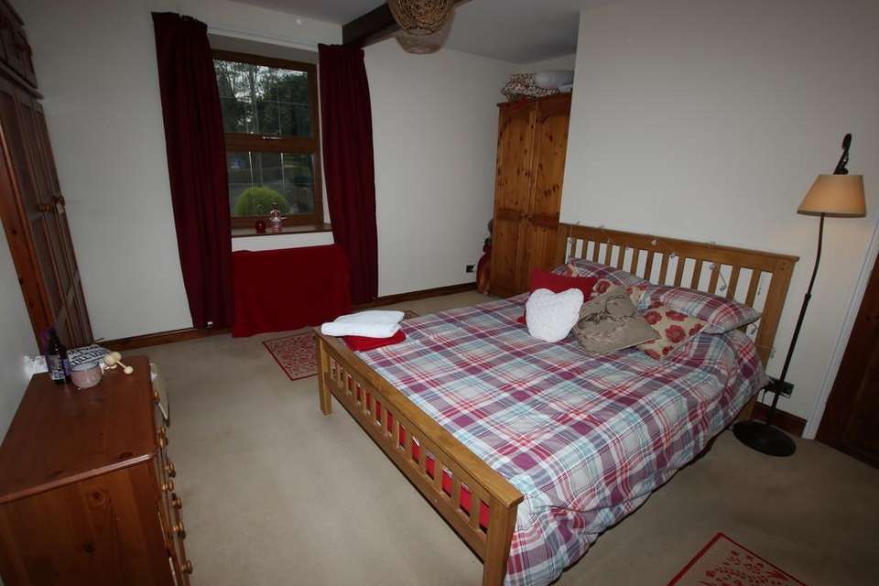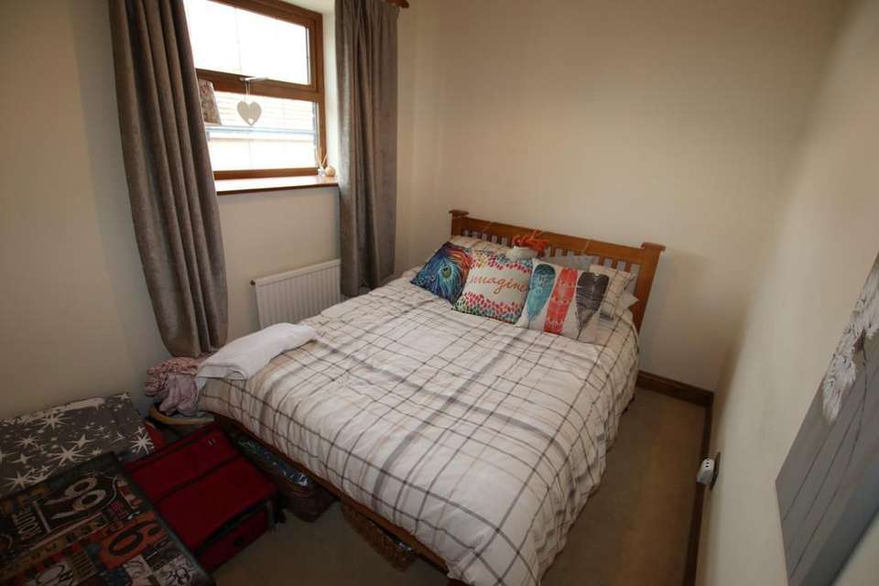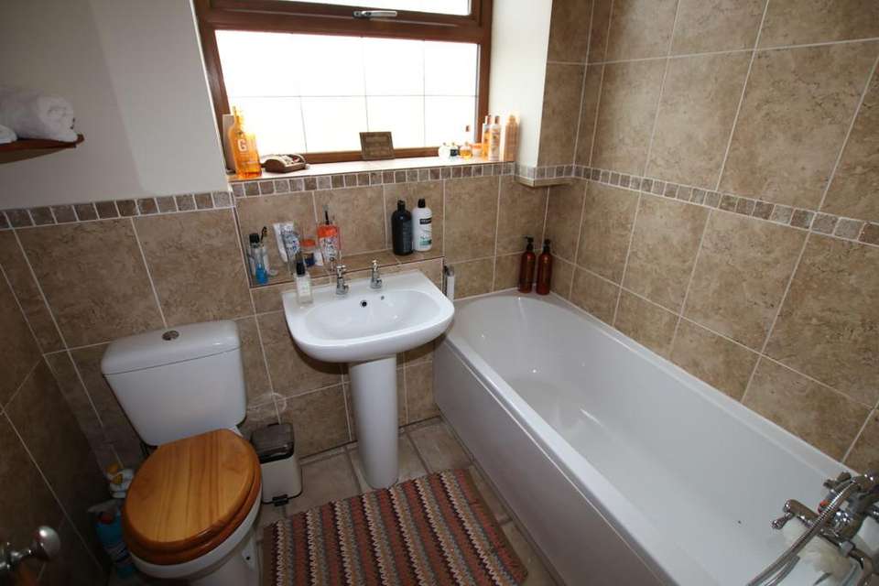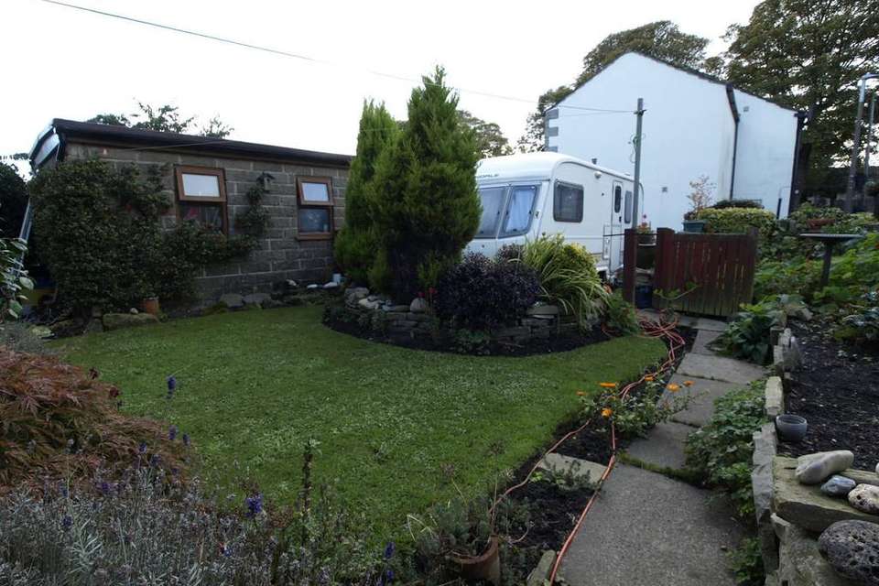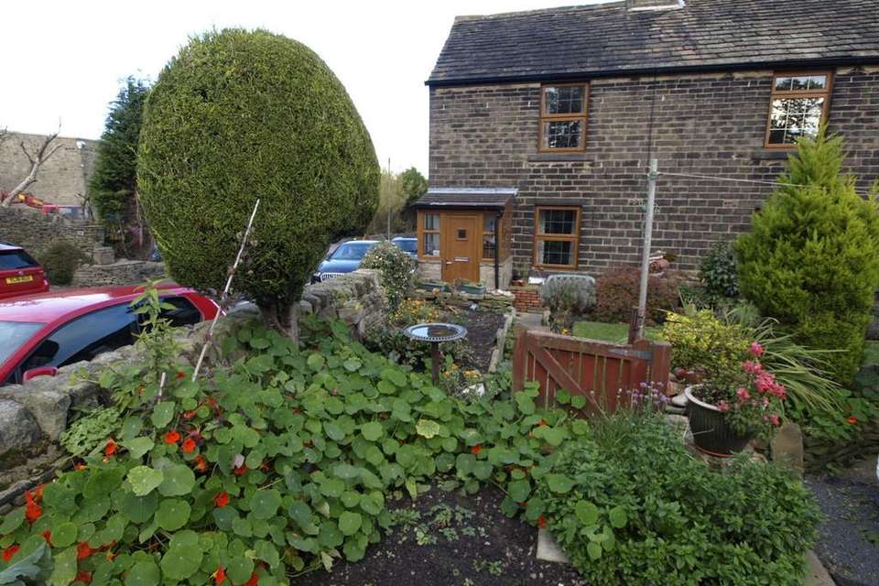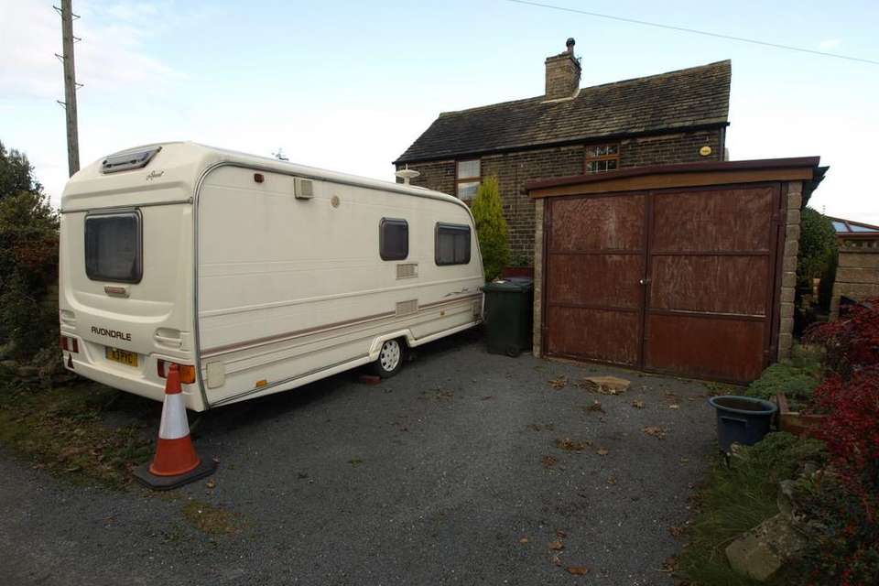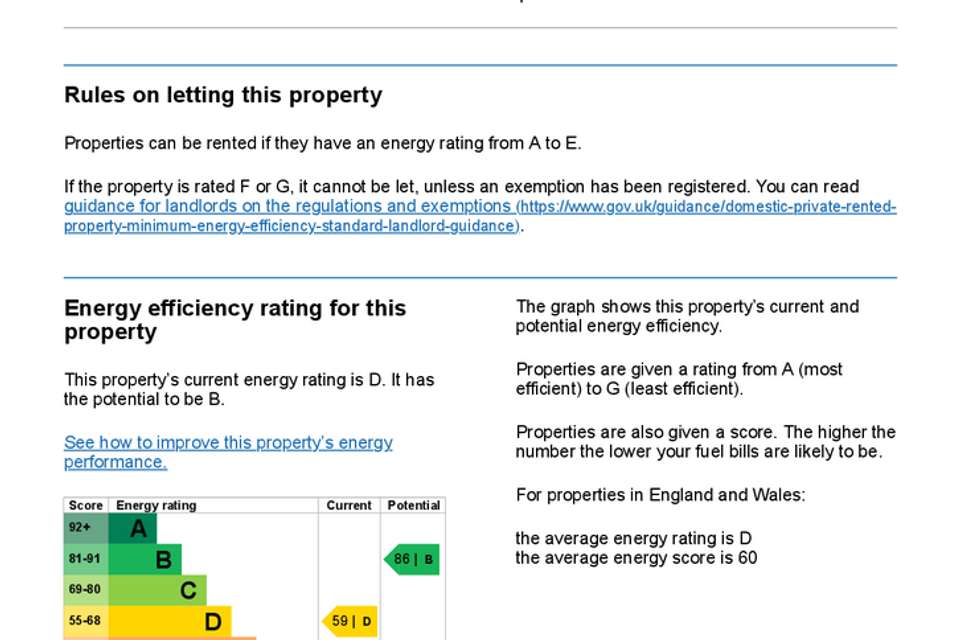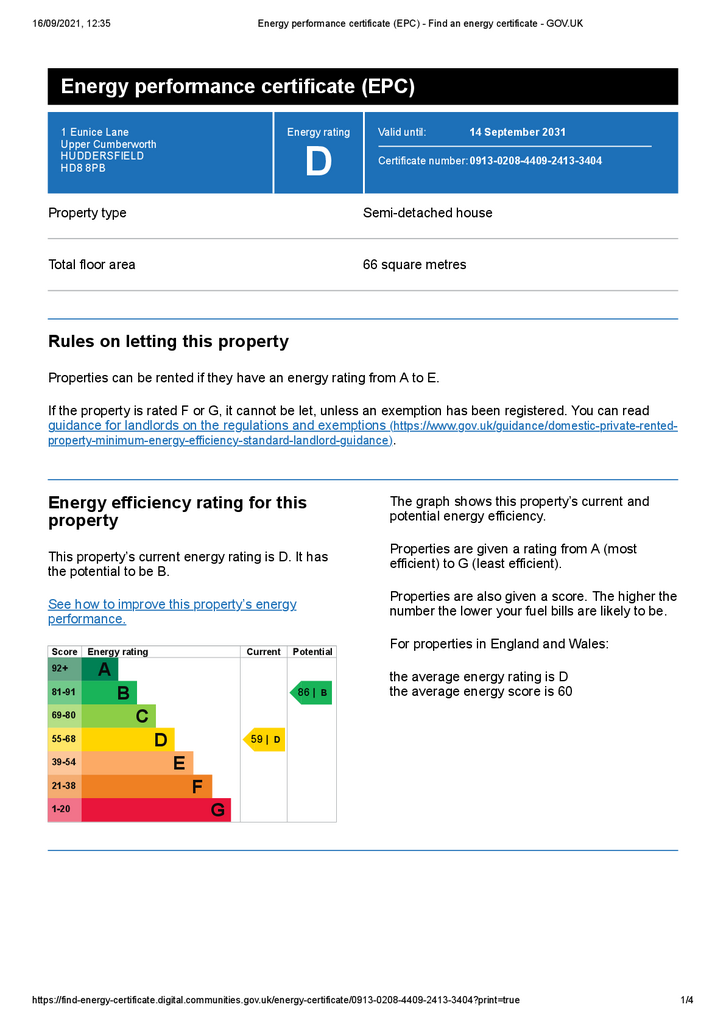2 bedroom semi-detached house to rent
semi-detached house
bedrooms
Property photos
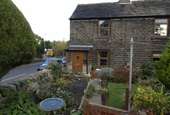
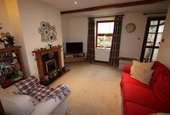
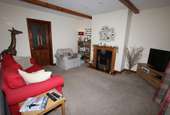
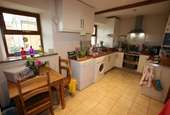
+8
Property description
CHARMING SEMI-DETACHED COTTAGE PROVING IDEAL FOR THE PROFESSIONAL COUPLE/DOWNSIZER
Enjoying a delightful setting in this highly regarded area and offered to the market on an unfurnished basis, this charming semi-detached cottage will we feel prove particularly suited to the professional couple or downsizer seeking a manageable yet characterful home. With gas heating and wood grain effect uPVC double glazing it is unusual for a property of this nature in providing a double parking space and provides accommodation extending to: entrance porch, lounge, dining kitchen with integrated appliances offering access to a useful vaulted cellar, two first floor bedrooms, half tiled bathroom with white suite, attractive established gardens to the front with off street parking for two vehicles.
GROUND FLOOR
ENTRANCE PORCH Providing shelter from the elements, the entrance porch displays laminate flooring and gives access to the following accommodation.
LOUNGE 13' 9" x 12' 2" (4.19m x 3.71m) A well proportioned principal reception room, positioned to the front of the property and displaying as a focal point, a pine fireplace surround with inset electric fire. There are two feature beams to the ceiling, four wall light points, a TV aerial lead and a double panel radiator.
DINING KITCHEN 16' 5" x 7' 10" (5m x 2.39m) Providing a range of cream fronted units to the kitchen area comprising an inset stainless steel sink unit with cupboards beneath, there are further base and wall mounted units and also a good expanse of worktop surfaces having ceramic tiling to the surrounds. There is ceramic flooring throughout, a double panel radiator, a number of ceiling downlighters, two rear facing windows providing natural light and there is also a range of integrated and free standing appliances including an AEG double oven, four ring gas hob, filter unit, washing machine, dishwasher and fridge/freezer. Access from the dining kitchen is then provided to a useful vaulted cellar.
FIRST FLOOR
BEDROOM ONE 13' 10" x 12' 10" (4.22m x 3.91m) (plus recess) A very well proportioned principal bedroom, positioned to the front of the property and heated by way of a double panel radiator. Also provided are two double fronted pine wardrobes and a further three door fronted free standing wardrobe.
BEDROOM TWO 9' 5" x 7' 9" (2.87m x 2.36m) With rear facing window and single panel radiator.
BATHROOM 6' 8" x 5' 5" (2.03m x 1.65m) Having half height tiling to the walls, full height tiling to the bath surround and providing a three piece suite in white comprising: a paneled bath with mixer tap/shower attachment, pedestal wash hand basin and low flush WC. There is a heated chrome towel rail and a fitted pine bathroom cabinet.
OUTSIDE To the rear the property is built on to the boundary, the gardens which are allocated are all positioned to the front. Presented very much in a traditional cottage style, there is a shaped lawn with attractive established borders. a good sized vegetable garden and adjacent to this is a parking area for two vehicles.
SERVICES All mains are laid to the property.
HEATING A gas fired heating system is installed with an Alpha gas fired combination heating boiler being concealed within the kitchen.
DOUBLE GLAZING The property benefits from uPVC sealed unit double glazing.
DIRECTIONS From the centre of Denby Dale proceed up Cumberworth Lane, upon reaching Lower Cumberworth turn left onto the continuation of Cumberworth Lane which then gently rises up the hill into Upper Cumberworth. Upon entering the village the property will be found on the left hand side.
BOND A bond of £775.00 is payable in advance.
LANDLORD STIPULATIONS The Landlord stipulates there are to be NO SMOKERS and NO PETS in the property.
Enjoying a delightful setting in this highly regarded area and offered to the market on an unfurnished basis, this charming semi-detached cottage will we feel prove particularly suited to the professional couple or downsizer seeking a manageable yet characterful home. With gas heating and wood grain effect uPVC double glazing it is unusual for a property of this nature in providing a double parking space and provides accommodation extending to: entrance porch, lounge, dining kitchen with integrated appliances offering access to a useful vaulted cellar, two first floor bedrooms, half tiled bathroom with white suite, attractive established gardens to the front with off street parking for two vehicles.
GROUND FLOOR
ENTRANCE PORCH Providing shelter from the elements, the entrance porch displays laminate flooring and gives access to the following accommodation.
LOUNGE 13' 9" x 12' 2" (4.19m x 3.71m) A well proportioned principal reception room, positioned to the front of the property and displaying as a focal point, a pine fireplace surround with inset electric fire. There are two feature beams to the ceiling, four wall light points, a TV aerial lead and a double panel radiator.
DINING KITCHEN 16' 5" x 7' 10" (5m x 2.39m) Providing a range of cream fronted units to the kitchen area comprising an inset stainless steel sink unit with cupboards beneath, there are further base and wall mounted units and also a good expanse of worktop surfaces having ceramic tiling to the surrounds. There is ceramic flooring throughout, a double panel radiator, a number of ceiling downlighters, two rear facing windows providing natural light and there is also a range of integrated and free standing appliances including an AEG double oven, four ring gas hob, filter unit, washing machine, dishwasher and fridge/freezer. Access from the dining kitchen is then provided to a useful vaulted cellar.
FIRST FLOOR
BEDROOM ONE 13' 10" x 12' 10" (4.22m x 3.91m) (plus recess) A very well proportioned principal bedroom, positioned to the front of the property and heated by way of a double panel radiator. Also provided are two double fronted pine wardrobes and a further three door fronted free standing wardrobe.
BEDROOM TWO 9' 5" x 7' 9" (2.87m x 2.36m) With rear facing window and single panel radiator.
BATHROOM 6' 8" x 5' 5" (2.03m x 1.65m) Having half height tiling to the walls, full height tiling to the bath surround and providing a three piece suite in white comprising: a paneled bath with mixer tap/shower attachment, pedestal wash hand basin and low flush WC. There is a heated chrome towel rail and a fitted pine bathroom cabinet.
OUTSIDE To the rear the property is built on to the boundary, the gardens which are allocated are all positioned to the front. Presented very much in a traditional cottage style, there is a shaped lawn with attractive established borders. a good sized vegetable garden and adjacent to this is a parking area for two vehicles.
SERVICES All mains are laid to the property.
HEATING A gas fired heating system is installed with an Alpha gas fired combination heating boiler being concealed within the kitchen.
DOUBLE GLAZING The property benefits from uPVC sealed unit double glazing.
DIRECTIONS From the centre of Denby Dale proceed up Cumberworth Lane, upon reaching Lower Cumberworth turn left onto the continuation of Cumberworth Lane which then gently rises up the hill into Upper Cumberworth. Upon entering the village the property will be found on the left hand side.
BOND A bond of £775.00 is payable in advance.
LANDLORD STIPULATIONS The Landlord stipulates there are to be NO SMOKERS and NO PETS in the property.
Interested in this property?
Council tax
First listed
6 days agoEnergy Performance Certificate
Marketed by
Butcher Residential - Penistone 2 Crown House, Shrewsbury Road Penistone S36 6DY- Streetview
DISCLAIMER: Property descriptions and related information displayed on this page are marketing materials provided by Butcher Residential - Penistone. Placebuzz does not warrant or accept any responsibility for the accuracy or completeness of the property descriptions or related information provided here and they do not constitute property particulars. Please contact Butcher Residential - Penistone for full details and further information.





