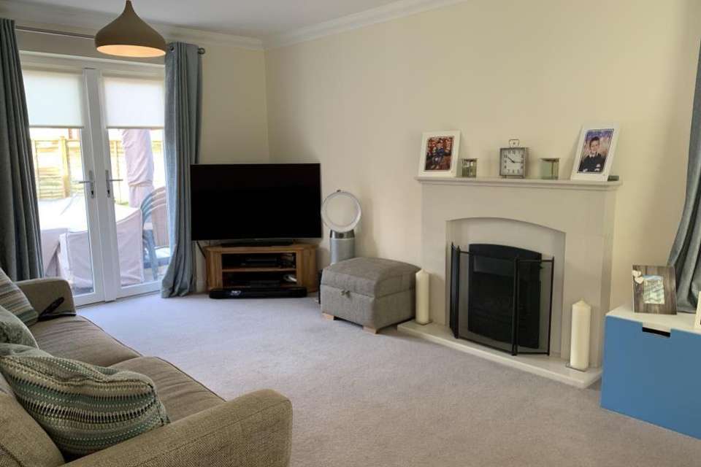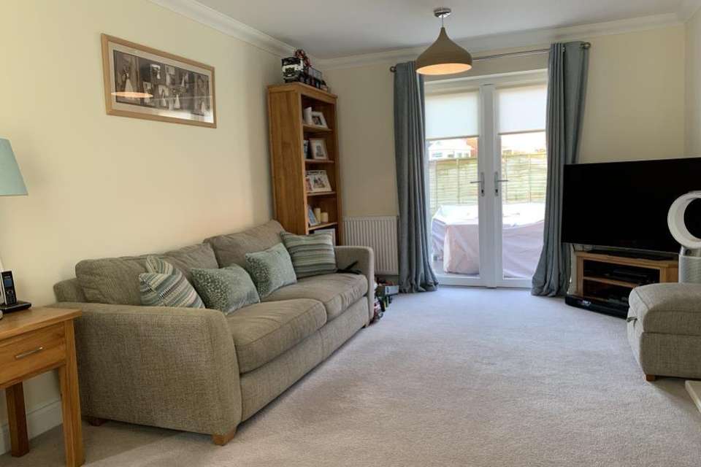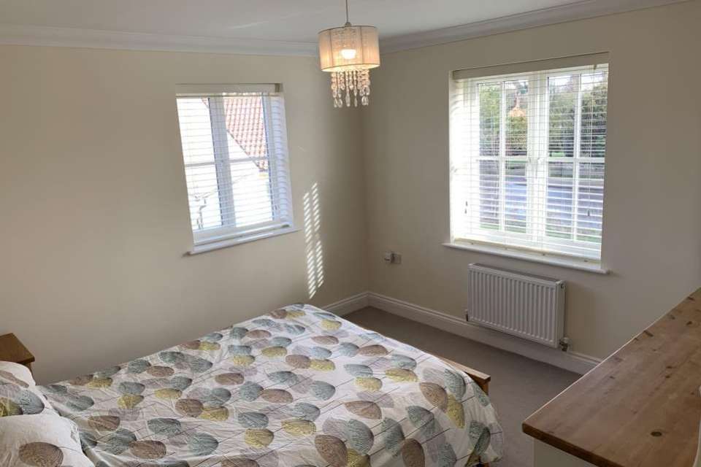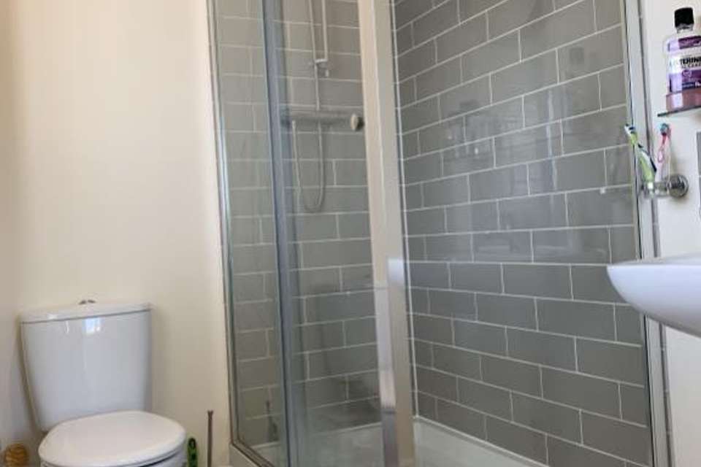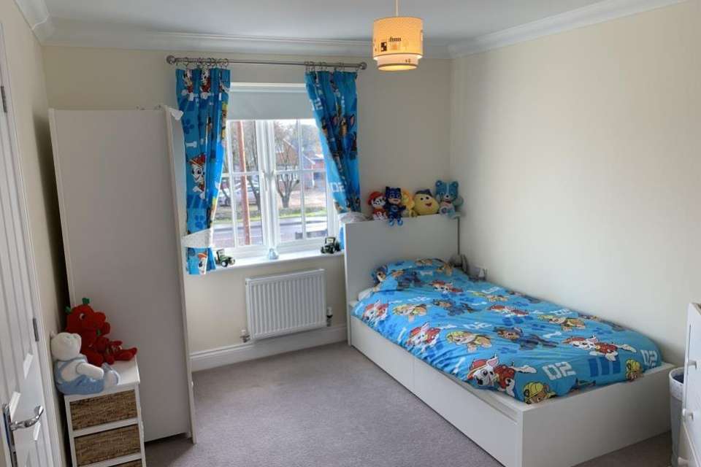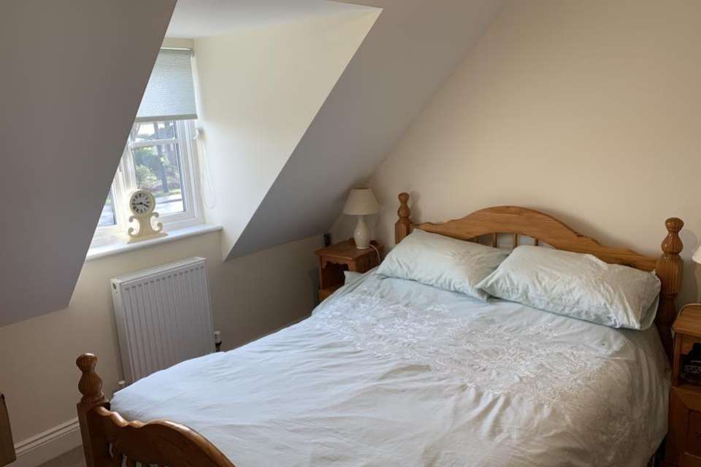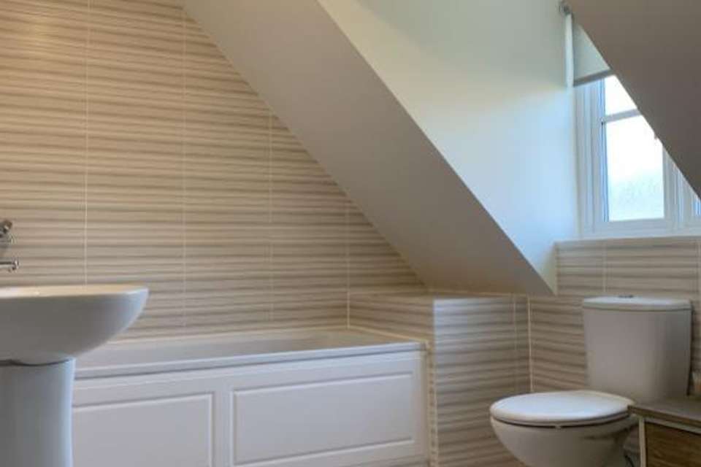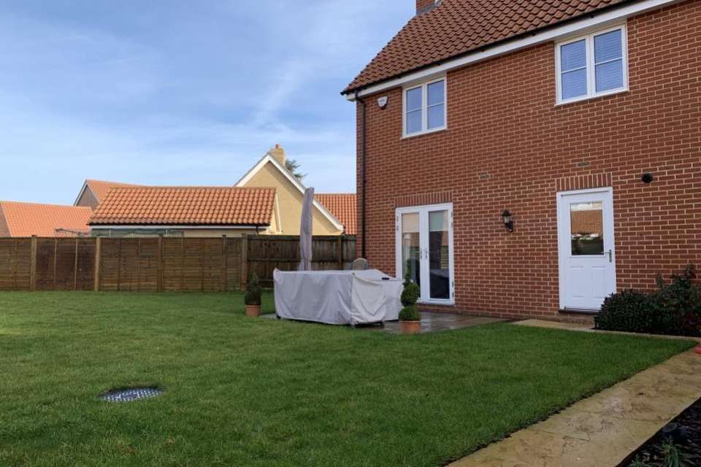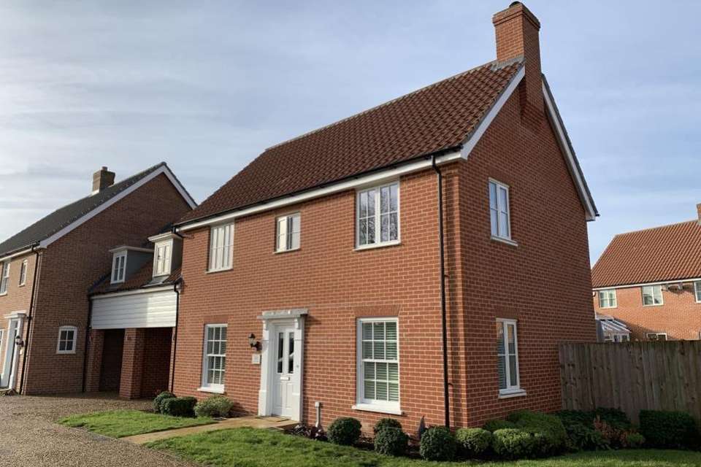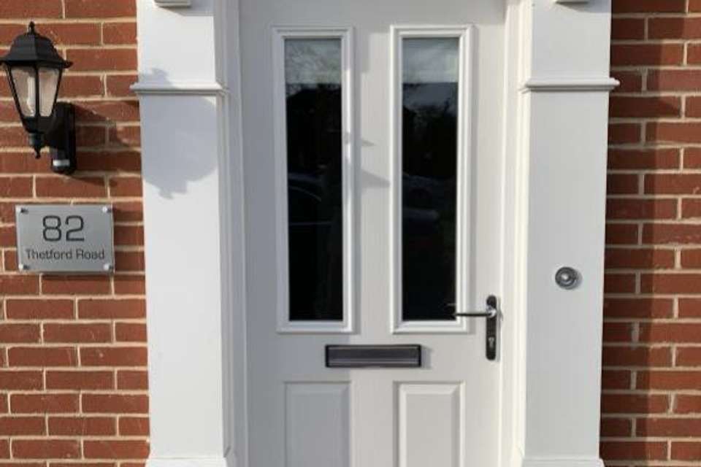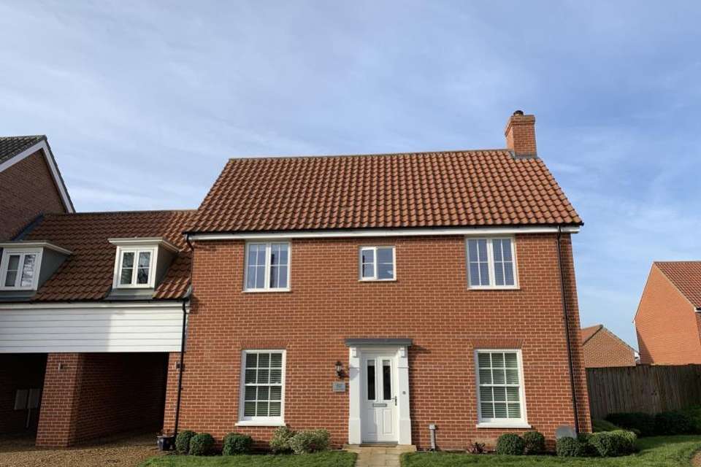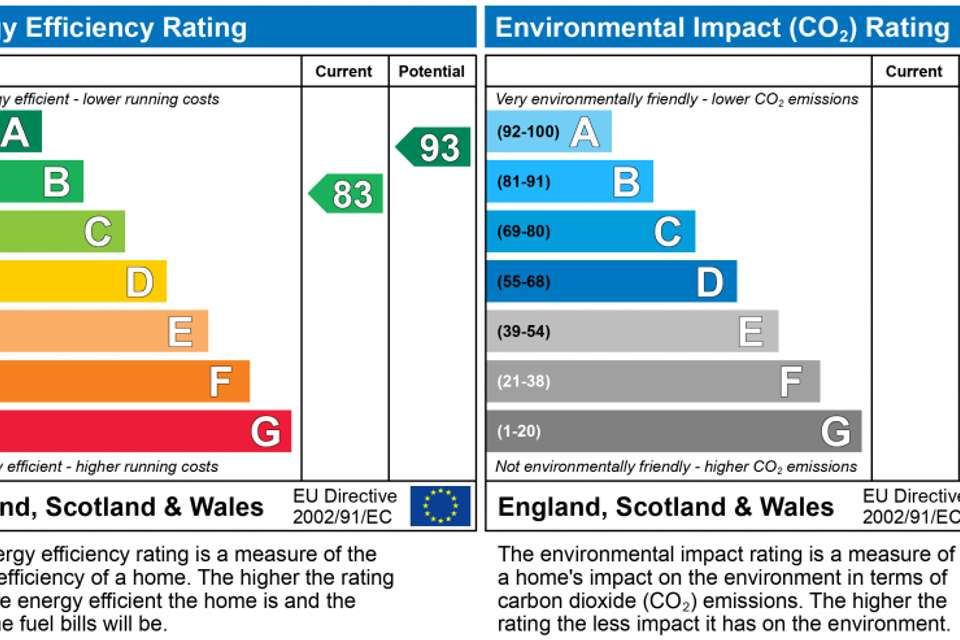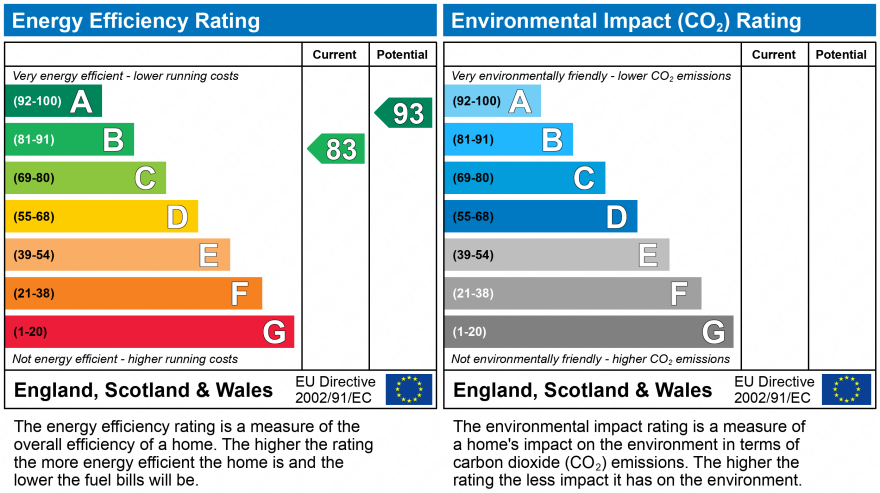4 bedroom detached house to rent
detached house
bedrooms
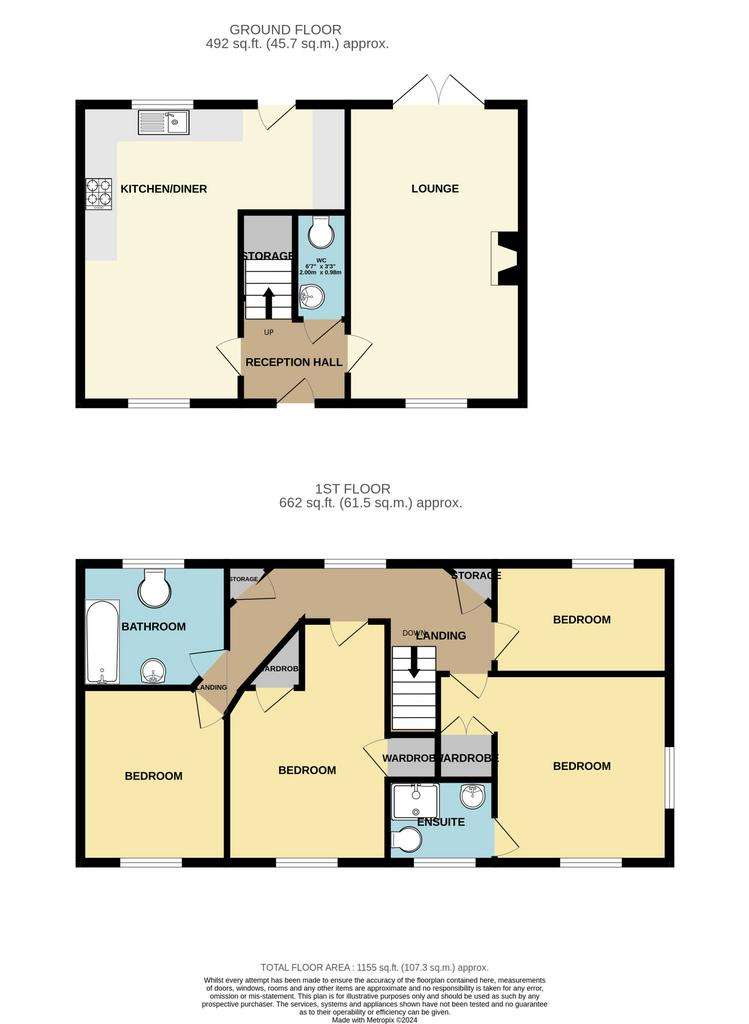
Property photos

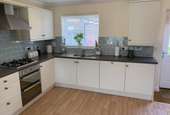
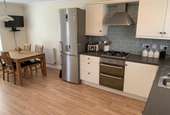
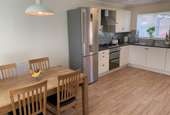
+12
Property description
PROPERTY SUMMARY
This beautifully presented detached home is located close to the edge of the sought after market town of Watton, a mere 20 minute drive from RAF Lakenheath.AccommodationReception Hallway. With stairs to the first floor.Cloakroom. Suite consisting of a wash basin and w.c.Lounge. With windows to the front and side plus French stye doors leading to the rear garden. Feature fireplace with surround, mantel piece and hearth.Kitchen/Dining room. Low maintenance floor, Windows to the front and rear and access door to the rear garden. Fitted with a range of base and wall cabinets with complimentary worksurfaces and an inset sink. Appliances consisting of an integrated oven, hob, extractor and dishwasher. Additional spaces for a fridge/freezer and washing machine. Ample space for a table and chairs.First FloorLanding. With storage cupboards and access into...Bedroom. Window to the front and fitted closet.En-suite. Suite consisting of a shower cubicle, wash basin and w.c.Bedroom. Window to the rear.Bedroom. Window to the front and fitted closet.Bedroom. Window to the front.Bathroom. Suite consisting of a panelled bath, wash basin and w.c.OutsideThe gardens are larger than average and predominantly laid to lawn with a patio area which is delightfully positioned to capture the afternoon and setting sun. The front provides parking for several vehicles with a driveway leading to the single garage which has power and light connected,The AreaThe small market town of Watton is very well served to include several shops located along the High Street together with a Tesco supermarket. The village also provides services to include a church, public house, junior school and academy and sports centre. AVAILABLE: MID OCTOBERAdditional Information:EPC Rating: 83/BCouncil Tax Band: DInternet Connection: Openreach reports download speeds of up to 1800Mbps and upload speeds up to 120Mbps.Mobile Phone Coverage: OFCOM reports 'LIKELY' coverage outside of the property.Construction Type: Standard brick cavity and tiled roof.Type of Heating: GasParking: Off street driveway parking and single garage.General Comments: NoneServices Connected: Mains gas, electric, drainage and water are connected.Please be aware that the property dimensions are measured internally with a laser measure and to the maximum point of the room. Due to the nature of the measuring device, there may be a deviation of approximately 5mm.
This beautifully presented detached home is located close to the edge of the sought after market town of Watton, a mere 20 minute drive from RAF Lakenheath.AccommodationReception Hallway. With stairs to the first floor.Cloakroom. Suite consisting of a wash basin and w.c.Lounge. With windows to the front and side plus French stye doors leading to the rear garden. Feature fireplace with surround, mantel piece and hearth.Kitchen/Dining room. Low maintenance floor, Windows to the front and rear and access door to the rear garden. Fitted with a range of base and wall cabinets with complimentary worksurfaces and an inset sink. Appliances consisting of an integrated oven, hob, extractor and dishwasher. Additional spaces for a fridge/freezer and washing machine. Ample space for a table and chairs.First FloorLanding. With storage cupboards and access into...Bedroom. Window to the front and fitted closet.En-suite. Suite consisting of a shower cubicle, wash basin and w.c.Bedroom. Window to the rear.Bedroom. Window to the front and fitted closet.Bedroom. Window to the front.Bathroom. Suite consisting of a panelled bath, wash basin and w.c.OutsideThe gardens are larger than average and predominantly laid to lawn with a patio area which is delightfully positioned to capture the afternoon and setting sun. The front provides parking for several vehicles with a driveway leading to the single garage which has power and light connected,The AreaThe small market town of Watton is very well served to include several shops located along the High Street together with a Tesco supermarket. The village also provides services to include a church, public house, junior school and academy and sports centre. AVAILABLE: MID OCTOBERAdditional Information:EPC Rating: 83/BCouncil Tax Band: DInternet Connection: Openreach reports download speeds of up to 1800Mbps and upload speeds up to 120Mbps.Mobile Phone Coverage: OFCOM reports 'LIKELY' coverage outside of the property.Construction Type: Standard brick cavity and tiled roof.Type of Heating: GasParking: Off street driveway parking and single garage.General Comments: NoneServices Connected: Mains gas, electric, drainage and water are connected.Please be aware that the property dimensions are measured internally with a laser measure and to the maximum point of the room. Due to the nature of the measuring device, there may be a deviation of approximately 5mm.
Interested in this property?
Council tax
First listed
3 weeks agoEnergy Performance Certificate
Marketed by
Elvin Estates - Mildenhall 2 Mill Street Mildenhall, Suffolk IP28 7DP- Streetview
DISCLAIMER: Property descriptions and related information displayed on this page are marketing materials provided by Elvin Estates - Mildenhall. Placebuzz does not warrant or accept any responsibility for the accuracy or completeness of the property descriptions or related information provided here and they do not constitute property particulars. Please contact Elvin Estates - Mildenhall for full details and further information.





