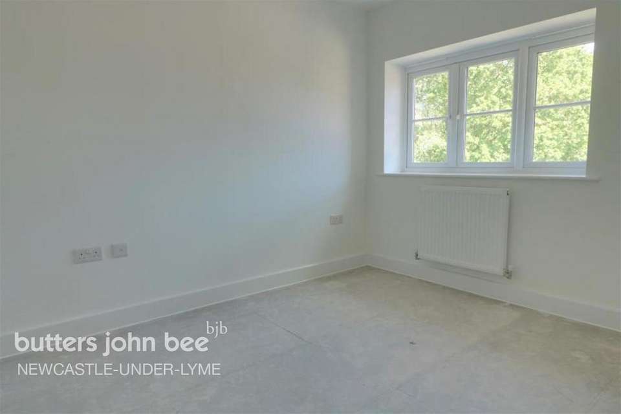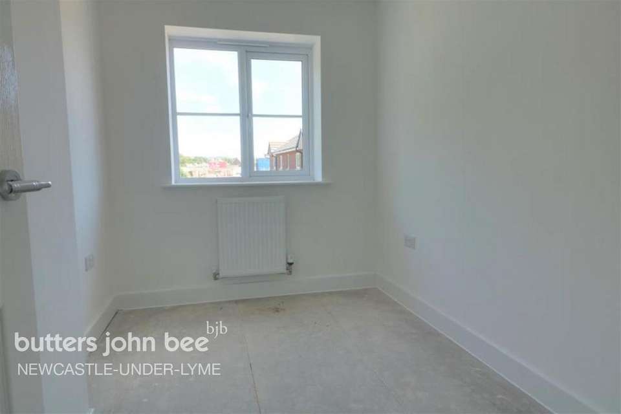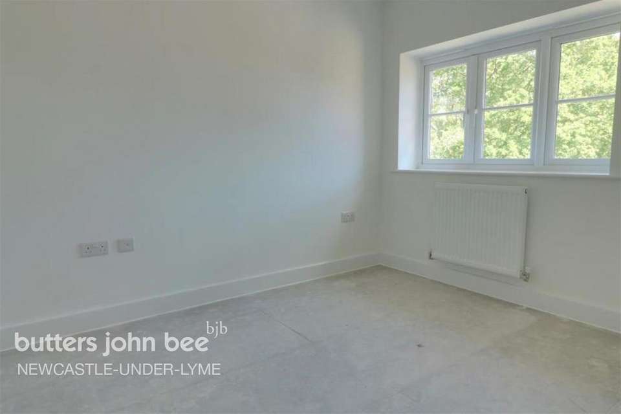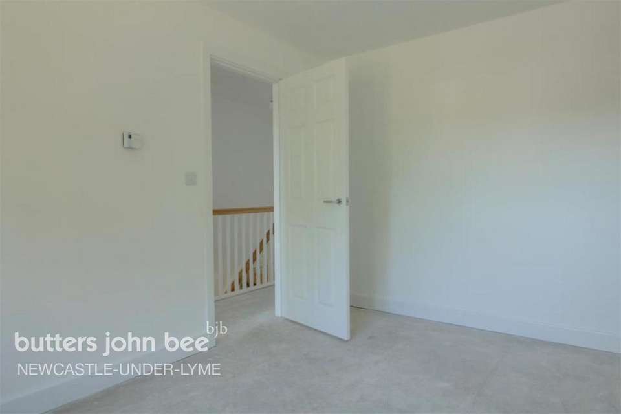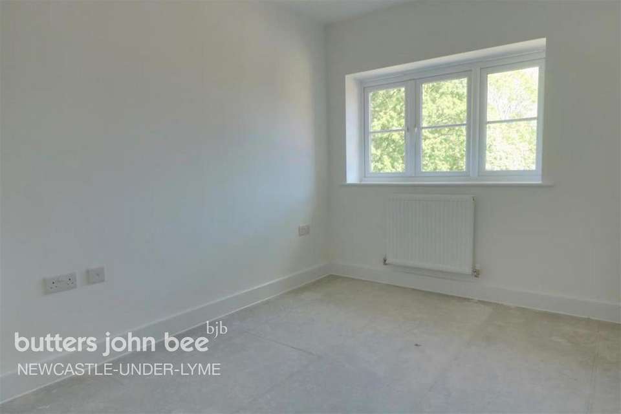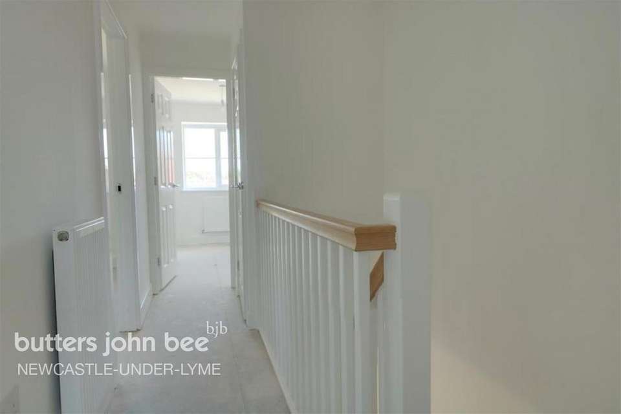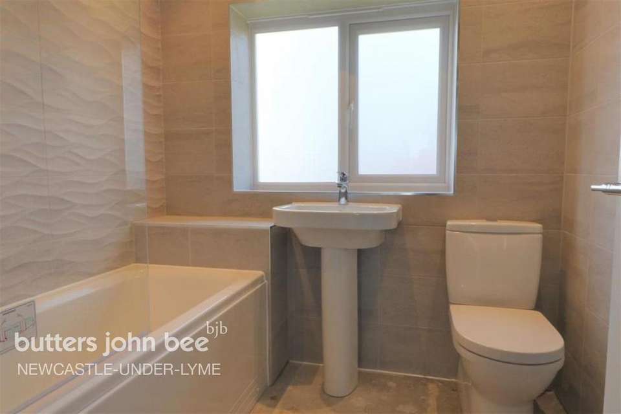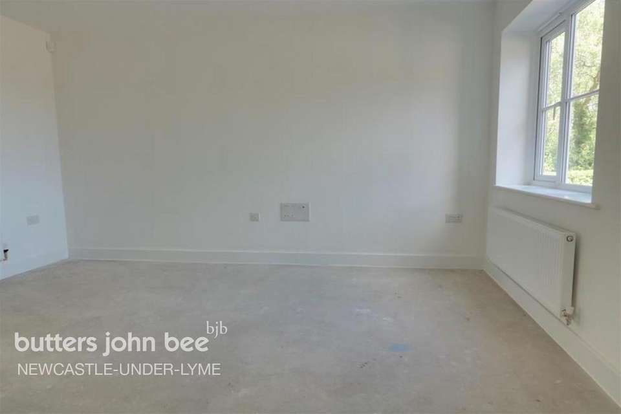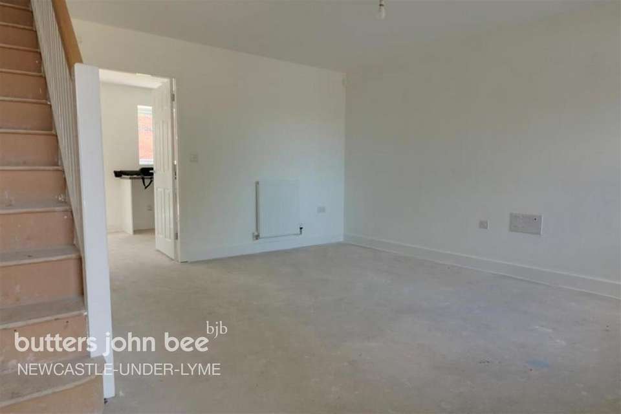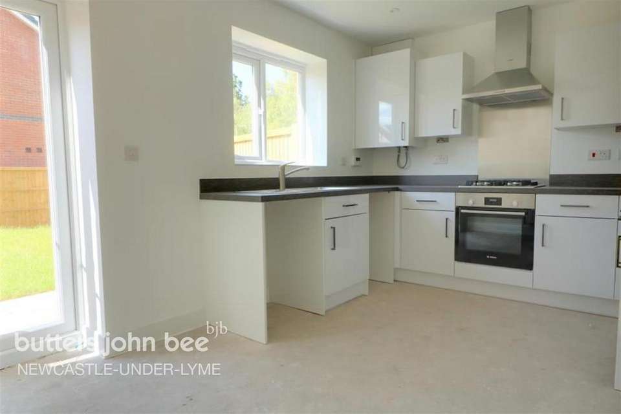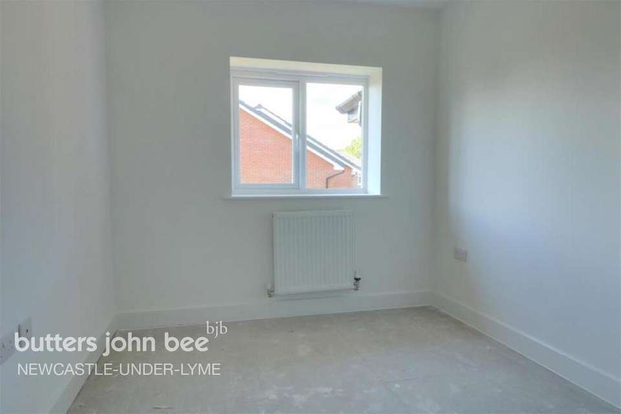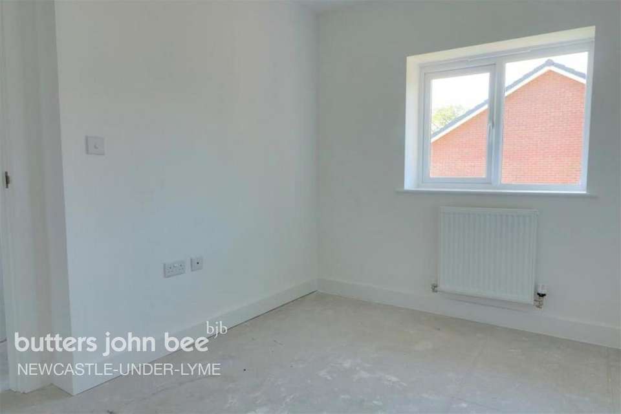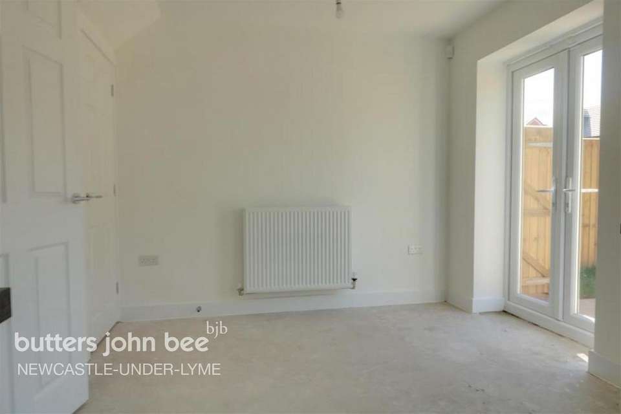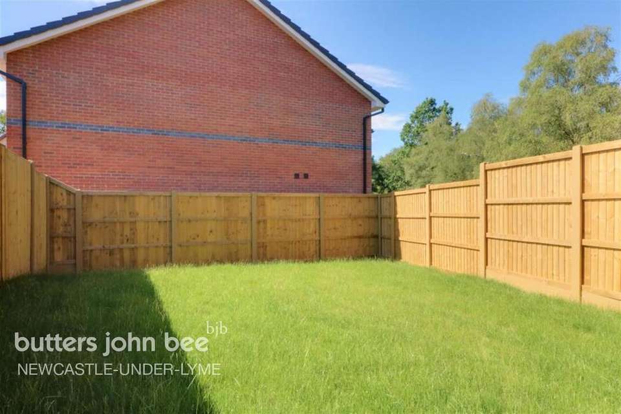3 bedroom semi-detached house to rent
semi-detached house
bedrooms
Property photos
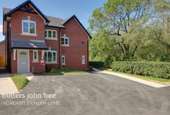
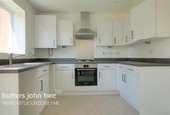
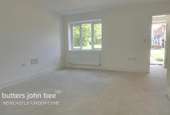
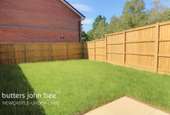
+14
Property description
* DEPOSIT ALTERNATIVE SCHEME AVAILABLE *
You'll almost certainly be doing cartwheels at Cartwright Close once you have seen what this fantastic, relatively new, semi detached home has to offer. Having only one previous occupier since being built, this is a generous plot which boasts a good sized lounge, kitchen/diner, two double bedrooms with a further single bedroom, upstairs bathroom, rear garden and off road parking. Being tucked away at the bottom of a Cul-De-Sac you are not over looked and are situated on a tow path giving easy access for relaxing walks. The development itself is located off Manchester Road, which is a prime location for access to Congleton Town Centre, Macclesfield and Sandbach alike. Good local schools and amenities are also within easy reach. This delightful property will make a perfect home for a growing family or couple alike, could this be your next chapter in your story? Call us now to secure your viewing slot to avoid disappointment.
Internally The Property Comprises of:
GROUND FLOOR
Entrance Hall
Door giving access to front of property. Radiator. Access to w/c and lounge.
W/C (0.8m x 1.4m)
Double glazed frosted window to front elevation. Radiator. Tiled walls behind wash hand basin. Low level w/c. Pedestal wash hand basin. Access to entrance hall.
Lounge (3.7m x 4.4m)
Double glazed window to front elevation. Two Radiators. Access to stairs, kitchen and entrance hall.
Kitchen (3.7m x 4.5m)
Double glazed patio doors giving access to rear garden. Double glazed window to rear elevation. Radiator. Range of matching wall and base units in white gloss with work tops incorporating sink and drainer. Integrated oven, hob and extractor hood. Space for washing machine. Under stairs storage cupboard. Access to lounge.
FIRST FLOOR
Stairs And Landing
Radiator. Storage cupboard. Access to bedrooms and bathroom.
Master Bedroom (3.8m x 2.6m)
Double glazed window to front elevation. Radiator. Access to landing.
Bedroom Two (2.4m x 3.5m)
Double glazed window to rear elevation. Radiator. Loft Access. Access to landing.
Bedroom Three (2.0m x 3.0m)
Double glazed window to front elevation. Radiator. Access to landing.
Bathroom (2.0m x 1.9m)
Double glazed frosted window to rear elevation. Chrome heated towel rail. Fully tiled walls. Three piece bathroom suite in white consisting of low level w/c, pedestal wash hand basin and panel bath with shower over and glass shower screen. Access to landing.
External
FRONT - to the front of the property there is a driveway providing off road parking. Access to rear garden via side gate.
REAR - laid to lawn with paved patio area, enclosed by fence.
This property is available with a Deposit Free option which means that instead of paying a traditional five weeks security deposit, you pay a fee of one weeks rent + VAT (subject to a minimum of £120 + VAT) to become a member of a deposit free renting scheme which significantly reduces the up-front costs. This fee is non-refundable and is not a deposit so cannot be used towards covering the cost of any future damage.
You'll almost certainly be doing cartwheels at Cartwright Close once you have seen what this fantastic, relatively new, semi detached home has to offer. Having only one previous occupier since being built, this is a generous plot which boasts a good sized lounge, kitchen/diner, two double bedrooms with a further single bedroom, upstairs bathroom, rear garden and off road parking. Being tucked away at the bottom of a Cul-De-Sac you are not over looked and are situated on a tow path giving easy access for relaxing walks. The development itself is located off Manchester Road, which is a prime location for access to Congleton Town Centre, Macclesfield and Sandbach alike. Good local schools and amenities are also within easy reach. This delightful property will make a perfect home for a growing family or couple alike, could this be your next chapter in your story? Call us now to secure your viewing slot to avoid disappointment.
Internally The Property Comprises of:
GROUND FLOOR
Entrance Hall
Door giving access to front of property. Radiator. Access to w/c and lounge.
W/C (0.8m x 1.4m)
Double glazed frosted window to front elevation. Radiator. Tiled walls behind wash hand basin. Low level w/c. Pedestal wash hand basin. Access to entrance hall.
Lounge (3.7m x 4.4m)
Double glazed window to front elevation. Two Radiators. Access to stairs, kitchen and entrance hall.
Kitchen (3.7m x 4.5m)
Double glazed patio doors giving access to rear garden. Double glazed window to rear elevation. Radiator. Range of matching wall and base units in white gloss with work tops incorporating sink and drainer. Integrated oven, hob and extractor hood. Space for washing machine. Under stairs storage cupboard. Access to lounge.
FIRST FLOOR
Stairs And Landing
Radiator. Storage cupboard. Access to bedrooms and bathroom.
Master Bedroom (3.8m x 2.6m)
Double glazed window to front elevation. Radiator. Access to landing.
Bedroom Two (2.4m x 3.5m)
Double glazed window to rear elevation. Radiator. Loft Access. Access to landing.
Bedroom Three (2.0m x 3.0m)
Double glazed window to front elevation. Radiator. Access to landing.
Bathroom (2.0m x 1.9m)
Double glazed frosted window to rear elevation. Chrome heated towel rail. Fully tiled walls. Three piece bathroom suite in white consisting of low level w/c, pedestal wash hand basin and panel bath with shower over and glass shower screen. Access to landing.
External
FRONT - to the front of the property there is a driveway providing off road parking. Access to rear garden via side gate.
REAR - laid to lawn with paved patio area, enclosed by fence.
This property is available with a Deposit Free option which means that instead of paying a traditional five weeks security deposit, you pay a fee of one weeks rent + VAT (subject to a minimum of £120 + VAT) to become a member of a deposit free renting scheme which significantly reduces the up-front costs. This fee is non-refundable and is not a deposit so cannot be used towards covering the cost of any future damage.
Interested in this property?
Council tax
First listed
4 days agoMarketed by
butters john bee - Newcastle-under-Lyme 36 High Street Newcastle, Staffordshire ST5 1QL- Streetview
DISCLAIMER: Property descriptions and related information displayed on this page are marketing materials provided by butters john bee - Newcastle-under-Lyme. Placebuzz does not warrant or accept any responsibility for the accuracy or completeness of the property descriptions or related information provided here and they do not constitute property particulars. Please contact butters john bee - Newcastle-under-Lyme for full details and further information.





