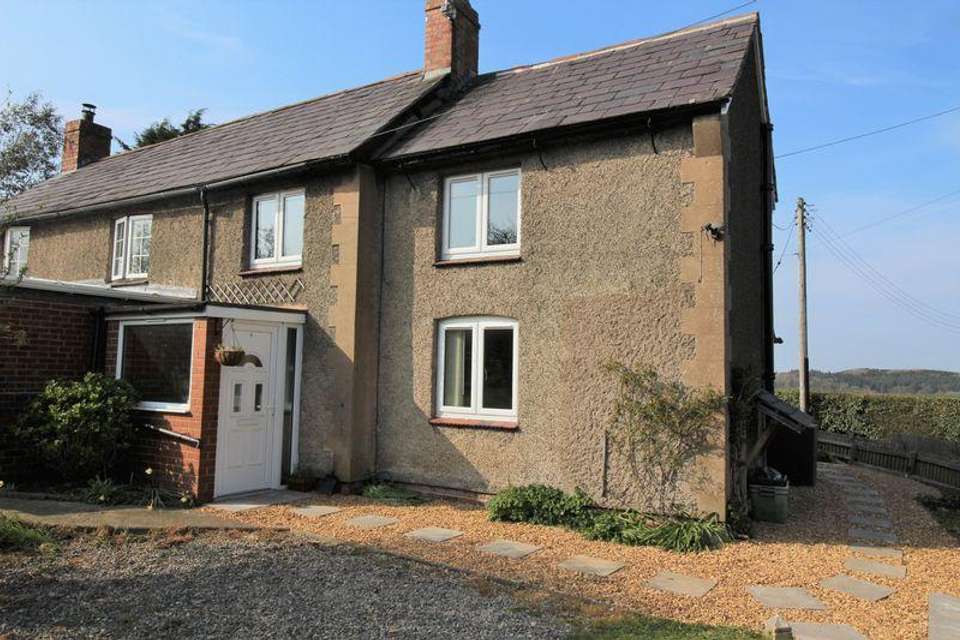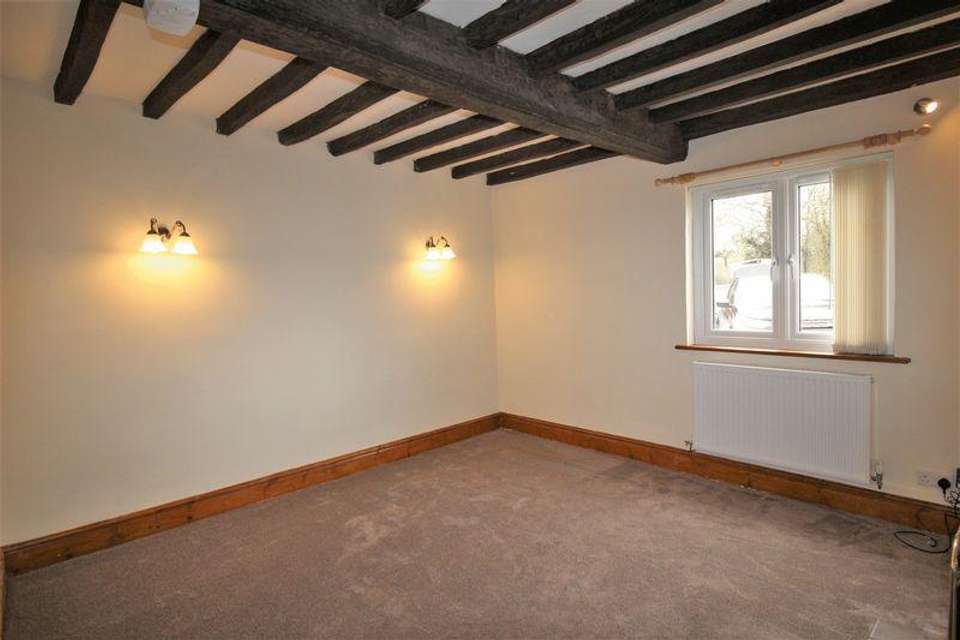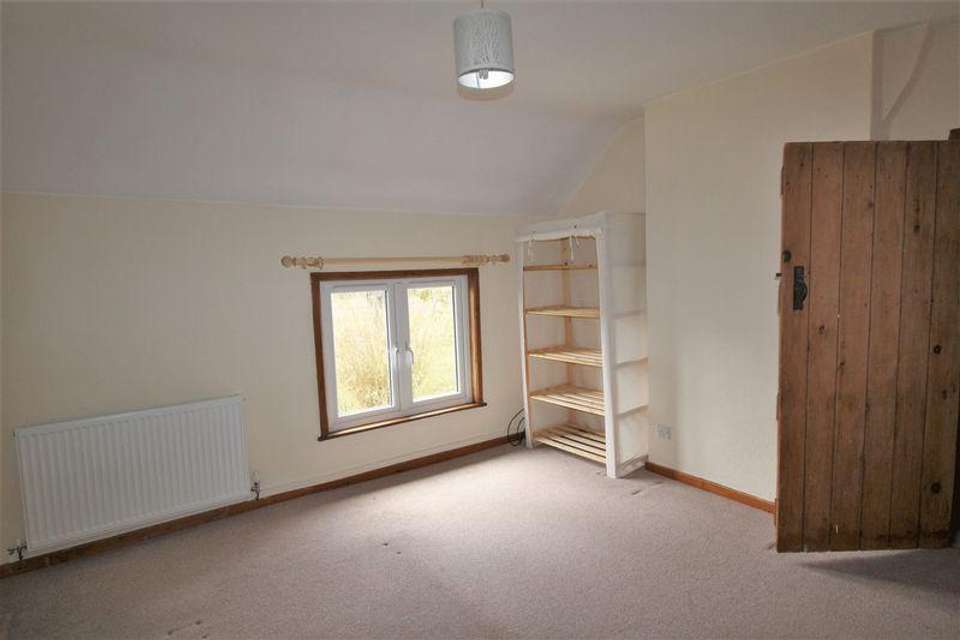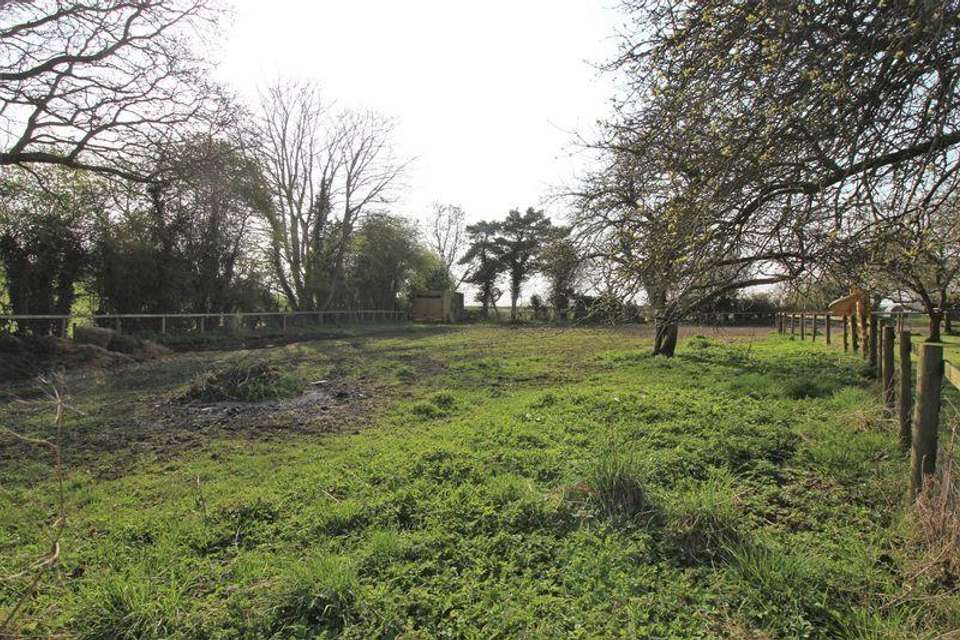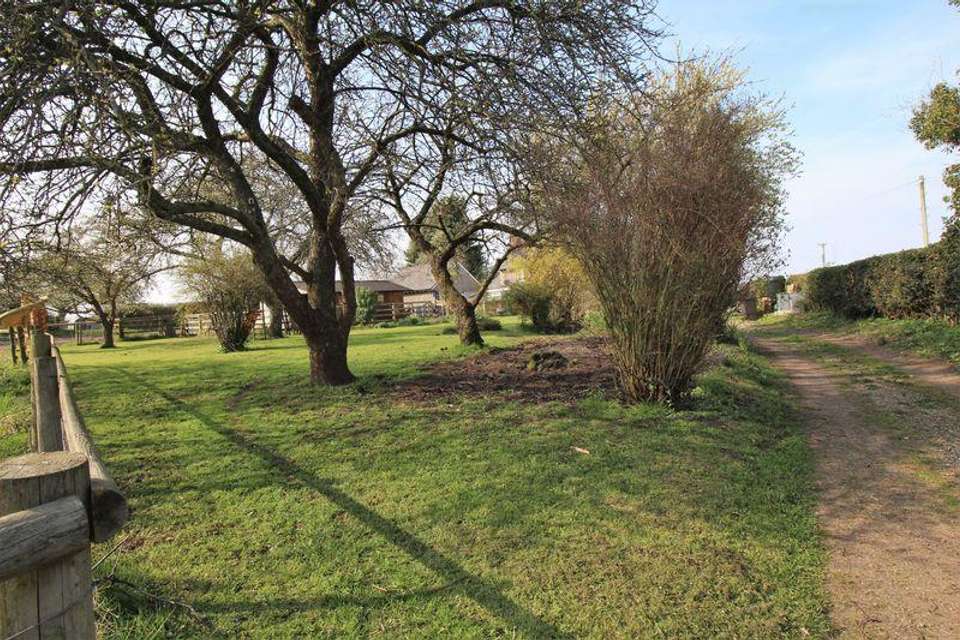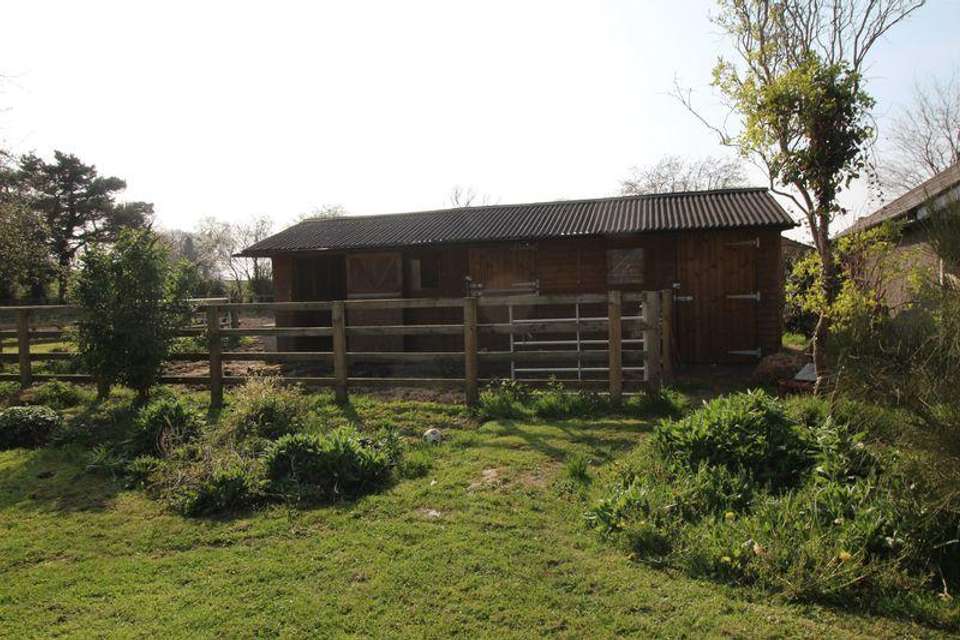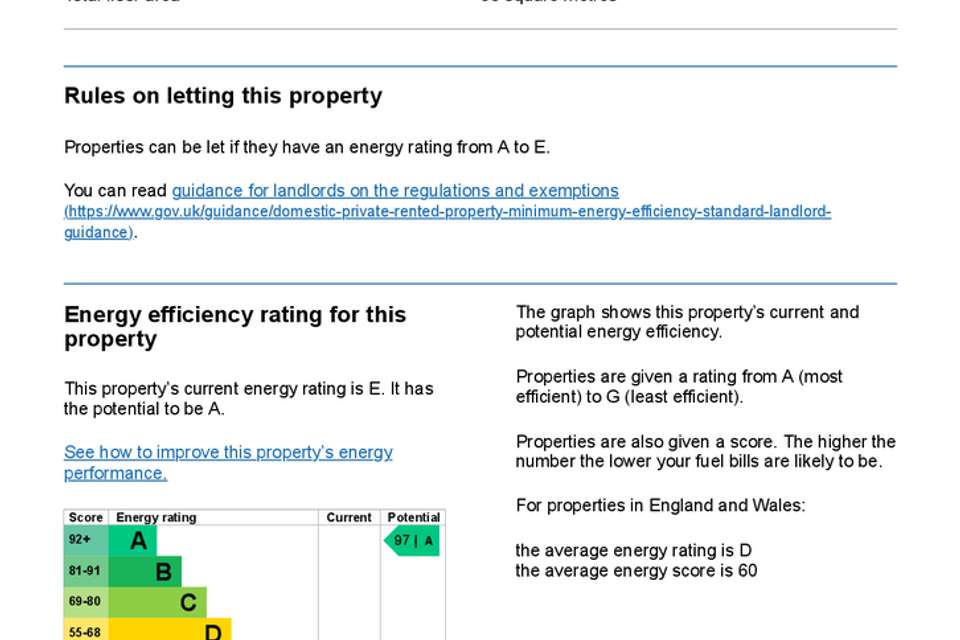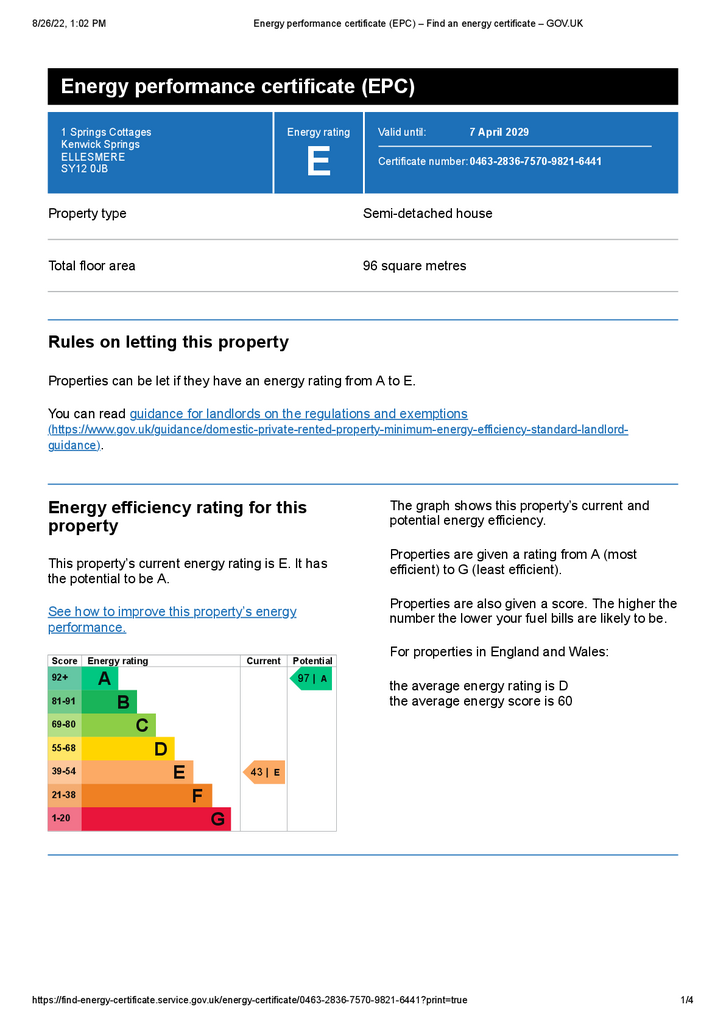3 bedroom semi-detached house to rent
semi-detached house
bedrooms
Property photos

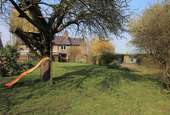

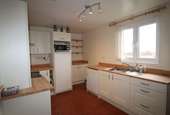
+10
Property description
Three-bedroom semi-detached country property with a good size garden and small paddock. Pleasant rural location with views over surrounding countryside. EPC Rating 43-E Council Tax Band 'B'. Rent excludes the holding deposit, security deposit and permitted payments.
Location
The property is situated approximately 4 miles from the market town of Ellesmere which has a good range of amenities. Easy access onto the A5 providing direct links to the larger towns of Shrewsbury, Oswestry, Telford and beyond.
uPVC Partly Glazed Entrance Door into:
Entrance Porch
Wall light, tiled floor.
Entrance Door into Dining Room - 13' 7'' x 9' 4'' (4.15m x 2.84m) max
Spotlights to ceiling, radiator, cloak rack, understairs storage cupboard.
Door through to Living Room - 13' 1'' x 12' 1'' (3.98m x 3.69m)
Exposed ceiling beams and timbers, open fireplace set on a tile hearth with brick effect surround and timber mantel, matching wall lights, radiator.
Kitchen - 16' 1'' x 8' 10'' (4.89m x 2.69m)
Red quarry tile floor, strip lighting to ceiling, fitted wall cupboards with matching base units and worktop surface above, stainless steel sink unit and drainer, built-in electric oven with halogen 4 ring hob and extractor hood above, space and plumbing for dishwasher, wall shelving, radiator.
Utility
Continuation of red quarry tile floor, worktop surface, plumbing and space for washing machine, refrigerator/freezer, radiator, cloak rack. Door to outside.
Separate W.C.
Red quarry tile floor, radiator.
Staircase from Dining Room
First floor landing area
Airing cupboard with slatted shelves.
Bedroom 1 - 12' 2'' x 12' 2'' (3.72m x 3.70m)
Radiator.
Bedroom 2 - 10' 10'' x 9' 4'' (3.30m x 2.84m)
Radiator.
Bedroom 3 - 9' 11'' x 7' 3'' (3.01m x 2.22m)
Radiator.
Bathroom
White suite comprising panel bath with shower attachment, low level W.C., pedestal wash hand basin, shaver/light point, extractor fan, towel rail.
Outside
Approached through a gate over a gravel driveway providing ample parking, the property enjoys a good size enclosed garden mainly laid to lawn with numerous mature shrubs and trees as well as a small paddock.
Directions
From Ellesmere proceed out of the town on the A528 signposted Cockshutt. After approximately 2 miles turn right signposted Kenwick. Proceed for approximately 1 mile and Spring Cottages will be identified on the left-hand side.
Council Tax Band 'B'
EPC Rating 43|E
Tenure
We are informed that the property is freehold.
Holding Deposit £253.00
Deposit £1269.00
Agent Note
The photographs in the brochure are not current and were taken in 2022.
Viewing and Further Information
For further information or to arrange a viewing please contact the sole letting agent's Ellesmere office on[use Contact Agent Button].
Bowen is a member of and covered by the RICS Client Money Protection and all deposits are protected by TDS (The dispute Service Limited). Bowen is also a member of PRS (Property Redress Scheme) and licensed with Rent Smart Wales.
Council Tax Band: B
Location
The property is situated approximately 4 miles from the market town of Ellesmere which has a good range of amenities. Easy access onto the A5 providing direct links to the larger towns of Shrewsbury, Oswestry, Telford and beyond.
uPVC Partly Glazed Entrance Door into:
Entrance Porch
Wall light, tiled floor.
Entrance Door into Dining Room - 13' 7'' x 9' 4'' (4.15m x 2.84m) max
Spotlights to ceiling, radiator, cloak rack, understairs storage cupboard.
Door through to Living Room - 13' 1'' x 12' 1'' (3.98m x 3.69m)
Exposed ceiling beams and timbers, open fireplace set on a tile hearth with brick effect surround and timber mantel, matching wall lights, radiator.
Kitchen - 16' 1'' x 8' 10'' (4.89m x 2.69m)
Red quarry tile floor, strip lighting to ceiling, fitted wall cupboards with matching base units and worktop surface above, stainless steel sink unit and drainer, built-in electric oven with halogen 4 ring hob and extractor hood above, space and plumbing for dishwasher, wall shelving, radiator.
Utility
Continuation of red quarry tile floor, worktop surface, plumbing and space for washing machine, refrigerator/freezer, radiator, cloak rack. Door to outside.
Separate W.C.
Red quarry tile floor, radiator.
Staircase from Dining Room
First floor landing area
Airing cupboard with slatted shelves.
Bedroom 1 - 12' 2'' x 12' 2'' (3.72m x 3.70m)
Radiator.
Bedroom 2 - 10' 10'' x 9' 4'' (3.30m x 2.84m)
Radiator.
Bedroom 3 - 9' 11'' x 7' 3'' (3.01m x 2.22m)
Radiator.
Bathroom
White suite comprising panel bath with shower attachment, low level W.C., pedestal wash hand basin, shaver/light point, extractor fan, towel rail.
Outside
Approached through a gate over a gravel driveway providing ample parking, the property enjoys a good size enclosed garden mainly laid to lawn with numerous mature shrubs and trees as well as a small paddock.
Directions
From Ellesmere proceed out of the town on the A528 signposted Cockshutt. After approximately 2 miles turn right signposted Kenwick. Proceed for approximately 1 mile and Spring Cottages will be identified on the left-hand side.
Council Tax Band 'B'
EPC Rating 43|E
Tenure
We are informed that the property is freehold.
Holding Deposit £253.00
Deposit £1269.00
Agent Note
The photographs in the brochure are not current and were taken in 2022.
Viewing and Further Information
For further information or to arrange a viewing please contact the sole letting agent's Ellesmere office on[use Contact Agent Button].
Bowen is a member of and covered by the RICS Client Money Protection and all deposits are protected by TDS (The dispute Service Limited). Bowen is also a member of PRS (Property Redress Scheme) and licensed with Rent Smart Wales.
Council Tax Band: B
Interested in this property?
Council tax
First listed
Last weekEnergy Performance Certificate
Marketed by
Bowen - Oswestry 35 Bailey Street Oswestry SY11 1PX- Streetview
DISCLAIMER: Property descriptions and related information displayed on this page are marketing materials provided by Bowen - Oswestry. Placebuzz does not warrant or accept any responsibility for the accuracy or completeness of the property descriptions or related information provided here and they do not constitute property particulars. Please contact Bowen - Oswestry for full details and further information.

