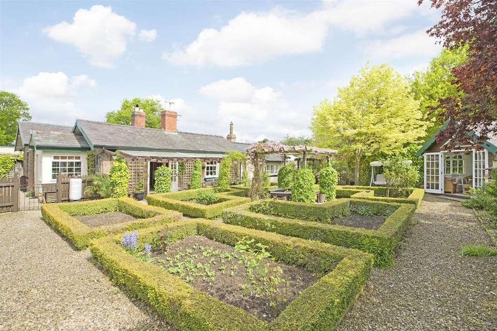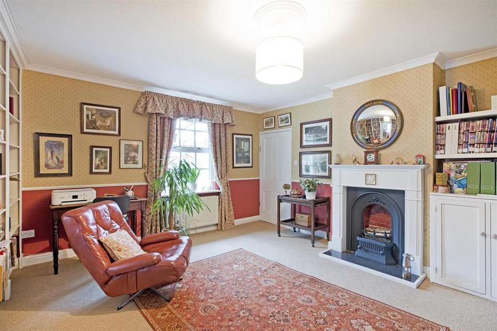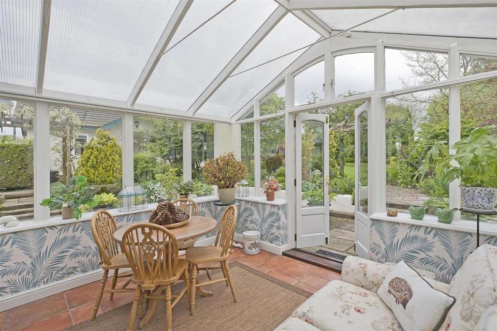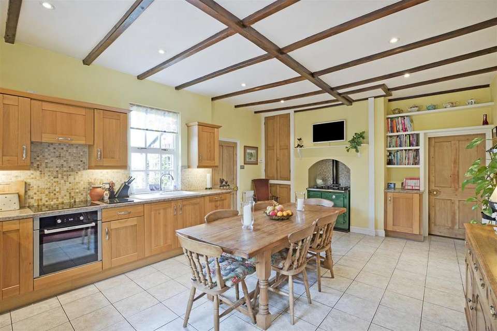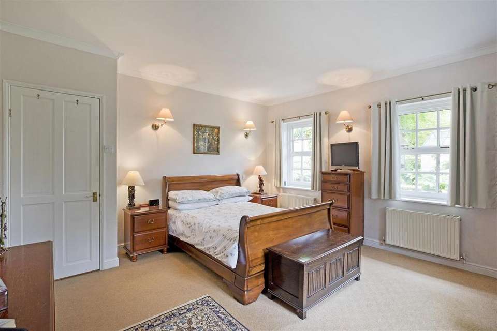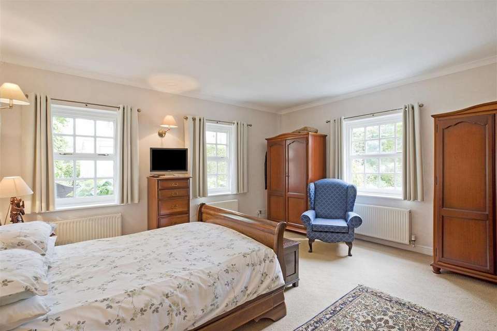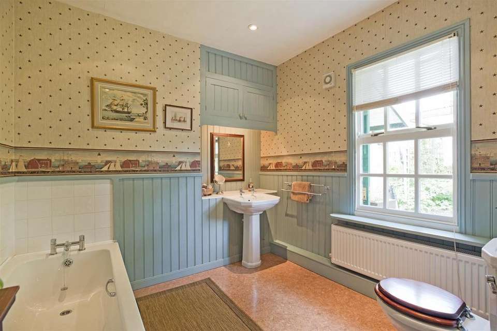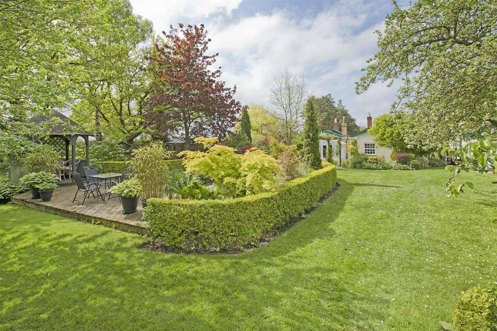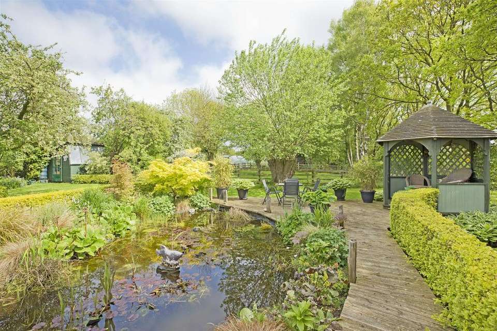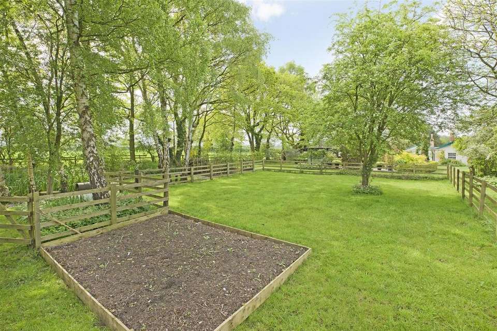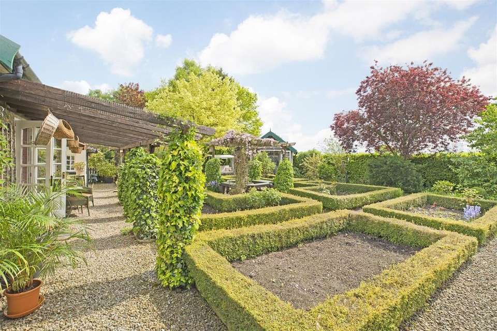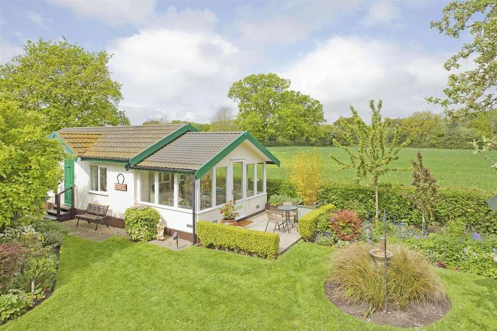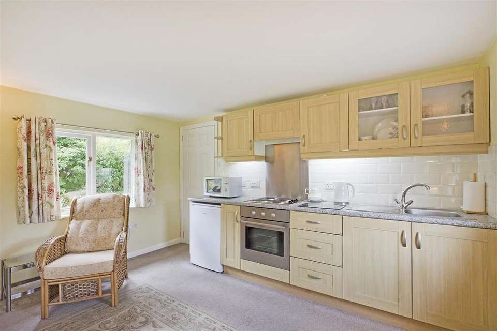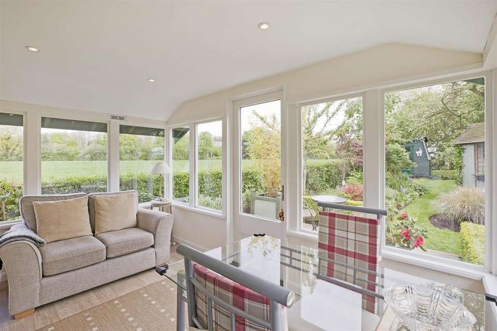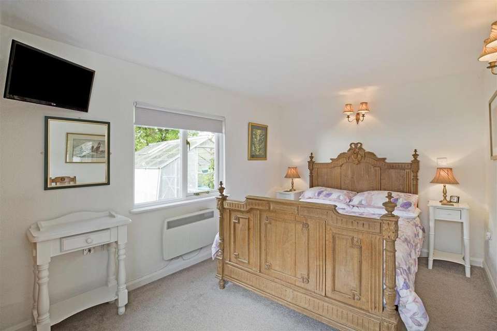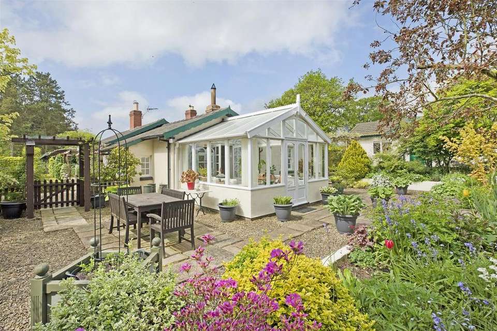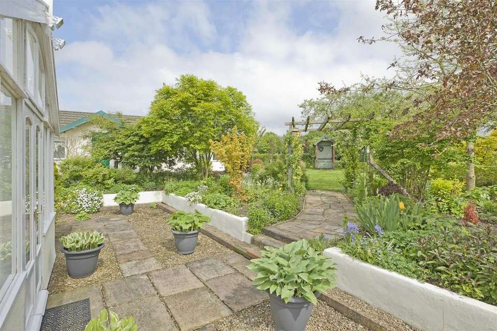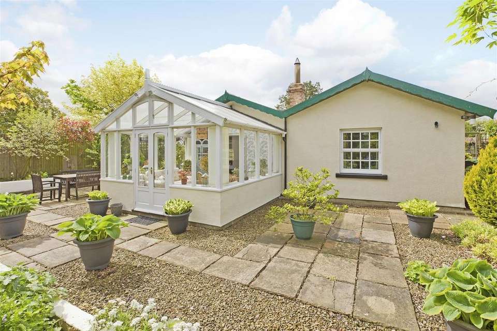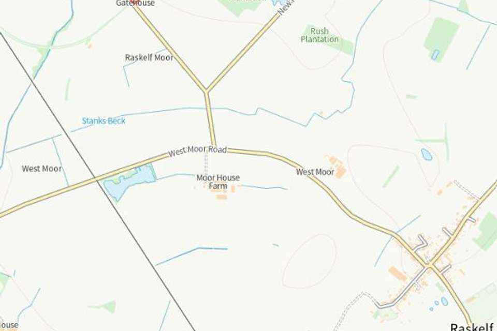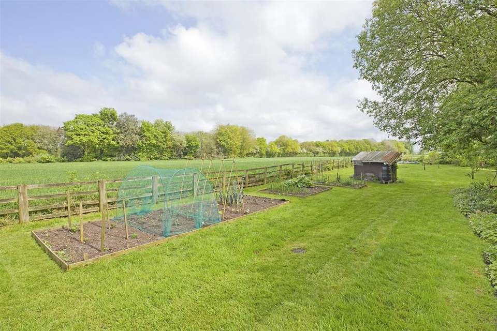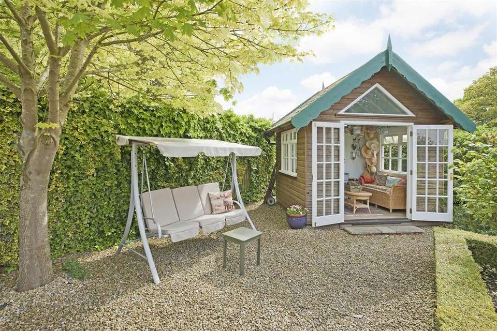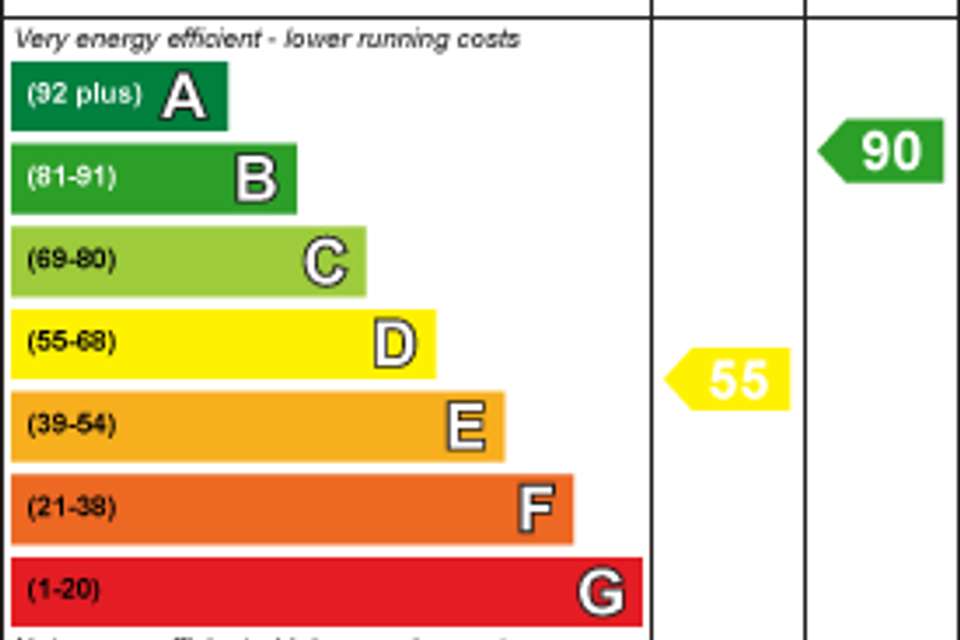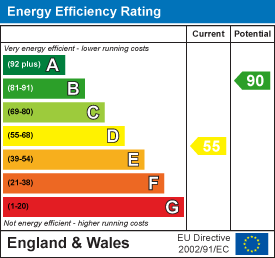3 bedroom house for sale
Pilmoor, Yorkhouse
bedrooms
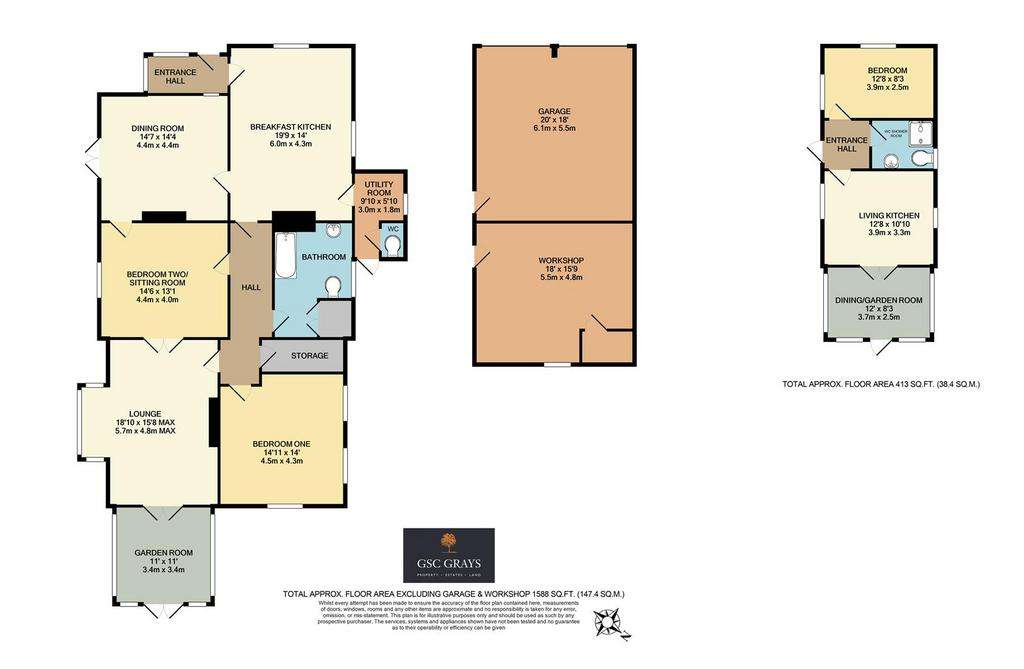
Property photos

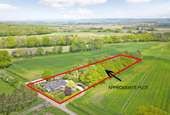
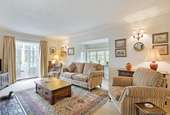
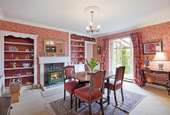
+22
Property description
A former Railway Gate House dating back to 1858 in a delightful rural setting on a plot of around 1.5 acres, surrounded by open countryside with stunning landscaped gardens and an income producing holiday lodge.
Situation And Amenities - Sunbeck Gatehouse is positioned in an oasis of calm a short drive from the pretty village of Raskelf, which is just north of the market town of Easingwold. There is a range of amenities in the village which include a public house, restaurant, and a village hall with sporting facilities including active tennis/cricket clubs. Primary schools are available in Brafferton and Easingwold and the nearest secondary school is in Easingwold linked via a school bus service. Extensive shopping facilities and a weekly market are also available in Easingwold and it has recently been announced that a large supermarket will soon be constructed. The property is extremely accessible and is a short drive to both Easingwold and Boroughbridge and also the A19 and motorway networks beyond. The nearest station is a 15 minute drive in Thirsk.
Sunbeck Gatehouse - Sunbeck Gatehouse is a superb period property in an idyllic location that has been much loved by the current owners. Surrounded by open countryside and benefitting from everything that this offers, including wildlife, peace and tranquillity and a unique setting, this home is really quite special. Offering diverse accommodation and on a plot of around 1.5 acres, it has the added benefit of an income producing lodge. This home is sure to appeal to a broad spectrum of purchasers from families, to those wanting a degree of self sufficiency and to experience 'The Good Life'.
Full of character and original features, the flexible accommodation currently comprises:- entrance hall, breakfast kitchen, utility room/cloakroom/w/c, dining room, bedroom 2/sitting room, lounge leading to garden room, principal bedroom.
The lodge currently offers entrance hall, living kitchen leading to the dining/garden room, bedroom and shower room.
To the rear of the property is a double garage and workshop. This useful space could be converted to additional living accommodation subject to planning.
Outside - The highlight of the property are the grounds. Totalling approximately 1.5 acres, the beautiful gardens include a formal south facing garden with mature box hedges and pretty summer house. The gardens to the east are a combination of vegetable gardens, wildflower area, ornamental pond with paths and paving around and seating area. The combination of formal landscaping with lawn areas is stunning and views unrivalled. To the front of the property and gardens is a driveway leading to off street parking, three carports and further storage. Words do not do the garden justice, and viewing is a must.
The Appeal Of Our Home-The Owners' Insight - We've had 26 happy years at Sunbeck Gatehouse enjoying the peaceful setting and the beauty of the Yorkshire countryside. As we pass ownership to new owners, we're filled with hope that they too will delight in this home and the vibrant wildlife of the countryside around us. From the moment we laid eyes on Sunbeck, we knew it was the home for us, the house and garden captured our hearts- they were a blank canvas and are now brimming with memories of happy times.
Services - Private water and drainage, Mains electricity and Oil Fired Central heating. PLEASE NOTE Drainage is to a private septic tank which will need to be replaced to meet current 2020 regulations.
Local Authority And Council Tax Band - Sunbeck Gatehouse Band D
Sunbeck Gatehouse Annexe Band A
Particulars And Photographs - The details were created and photographs taken May 2024
Viewings - By appointment only with GSC Grays[use Contact Agent Button].
What3words - crackled.earphones.scoping
Disclaimer - GSC Grays gives notice that:
1. These particulars are a general guide only and do not form any part of any offer or contract.
2. All descriptions, including photographs, dimensions and other details are given in good faith but no warranty is provided. Statements made should not be relied upon as facts and anyone interested must satisfy themselves as to their accuracy by inspection or otherwise.
3. Neither GSC Grays nor the vendors accept responsibility for any error that these particulars may contain however caused.
4. Any plan is for guidance only and is not drawn to scale. All dimensions, shapes, and compass bearings are approximate and should not be relied upon without checking them first.
5. Nothing in these particulars shall be deemed to be a statement that the property is in good condition, repair or otherwise nor that any services or facilities are in good working order.
6. Please discuss with us any aspects that are important to you prior to travelling to the property.
Situation And Amenities - Sunbeck Gatehouse is positioned in an oasis of calm a short drive from the pretty village of Raskelf, which is just north of the market town of Easingwold. There is a range of amenities in the village which include a public house, restaurant, and a village hall with sporting facilities including active tennis/cricket clubs. Primary schools are available in Brafferton and Easingwold and the nearest secondary school is in Easingwold linked via a school bus service. Extensive shopping facilities and a weekly market are also available in Easingwold and it has recently been announced that a large supermarket will soon be constructed. The property is extremely accessible and is a short drive to both Easingwold and Boroughbridge and also the A19 and motorway networks beyond. The nearest station is a 15 minute drive in Thirsk.
Sunbeck Gatehouse - Sunbeck Gatehouse is a superb period property in an idyllic location that has been much loved by the current owners. Surrounded by open countryside and benefitting from everything that this offers, including wildlife, peace and tranquillity and a unique setting, this home is really quite special. Offering diverse accommodation and on a plot of around 1.5 acres, it has the added benefit of an income producing lodge. This home is sure to appeal to a broad spectrum of purchasers from families, to those wanting a degree of self sufficiency and to experience 'The Good Life'.
Full of character and original features, the flexible accommodation currently comprises:- entrance hall, breakfast kitchen, utility room/cloakroom/w/c, dining room, bedroom 2/sitting room, lounge leading to garden room, principal bedroom.
The lodge currently offers entrance hall, living kitchen leading to the dining/garden room, bedroom and shower room.
To the rear of the property is a double garage and workshop. This useful space could be converted to additional living accommodation subject to planning.
Outside - The highlight of the property are the grounds. Totalling approximately 1.5 acres, the beautiful gardens include a formal south facing garden with mature box hedges and pretty summer house. The gardens to the east are a combination of vegetable gardens, wildflower area, ornamental pond with paths and paving around and seating area. The combination of formal landscaping with lawn areas is stunning and views unrivalled. To the front of the property and gardens is a driveway leading to off street parking, three carports and further storage. Words do not do the garden justice, and viewing is a must.
The Appeal Of Our Home-The Owners' Insight - We've had 26 happy years at Sunbeck Gatehouse enjoying the peaceful setting and the beauty of the Yorkshire countryside. As we pass ownership to new owners, we're filled with hope that they too will delight in this home and the vibrant wildlife of the countryside around us. From the moment we laid eyes on Sunbeck, we knew it was the home for us, the house and garden captured our hearts- they were a blank canvas and are now brimming with memories of happy times.
Services - Private water and drainage, Mains electricity and Oil Fired Central heating. PLEASE NOTE Drainage is to a private septic tank which will need to be replaced to meet current 2020 regulations.
Local Authority And Council Tax Band - Sunbeck Gatehouse Band D
Sunbeck Gatehouse Annexe Band A
Particulars And Photographs - The details were created and photographs taken May 2024
Viewings - By appointment only with GSC Grays[use Contact Agent Button].
What3words - crackled.earphones.scoping
Disclaimer - GSC Grays gives notice that:
1. These particulars are a general guide only and do not form any part of any offer or contract.
2. All descriptions, including photographs, dimensions and other details are given in good faith but no warranty is provided. Statements made should not be relied upon as facts and anyone interested must satisfy themselves as to their accuracy by inspection or otherwise.
3. Neither GSC Grays nor the vendors accept responsibility for any error that these particulars may contain however caused.
4. Any plan is for guidance only and is not drawn to scale. All dimensions, shapes, and compass bearings are approximate and should not be relied upon without checking them first.
5. Nothing in these particulars shall be deemed to be a statement that the property is in good condition, repair or otherwise nor that any services or facilities are in good working order.
6. Please discuss with us any aspects that are important to you prior to travelling to the property.
Council tax
First listed
3 weeks agoEnergy Performance Certificate
Pilmoor, York
Placebuzz mortgage repayment calculator
Monthly repayment
The Est. Mortgage is for a 25 years repayment mortgage based on a 10% deposit and a 5.5% annual interest. It is only intended as a guide. Make sure you obtain accurate figures from your lender before committing to any mortgage. Your home may be repossessed if you do not keep up repayments on a mortgage.
Pilmoor, York - Streetview
DISCLAIMER: Property descriptions and related information displayed on this page are marketing materials provided by GSC Grays - Boroughbridge. Placebuzz does not warrant or accept any responsibility for the accuracy or completeness of the property descriptions or related information provided here and they do not constitute property particulars. Please contact GSC Grays - Boroughbridge for full details and further information.





