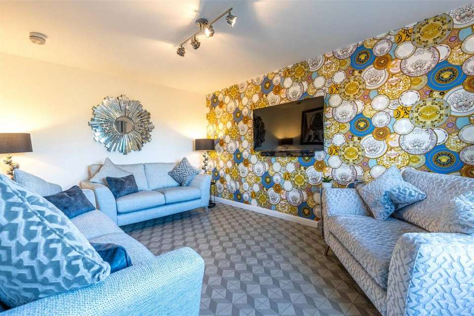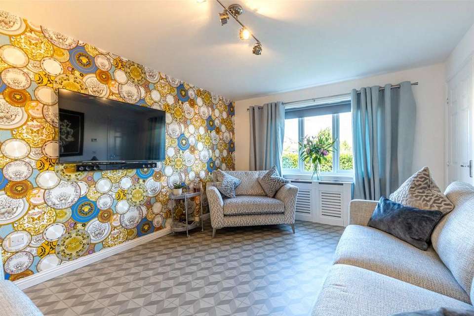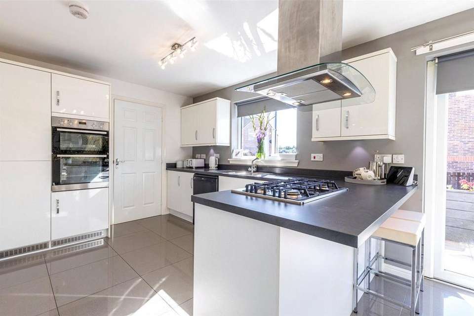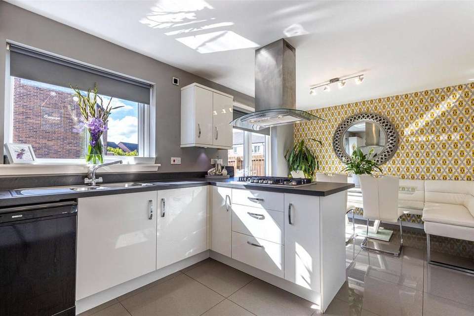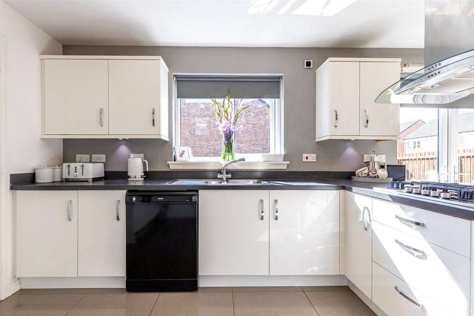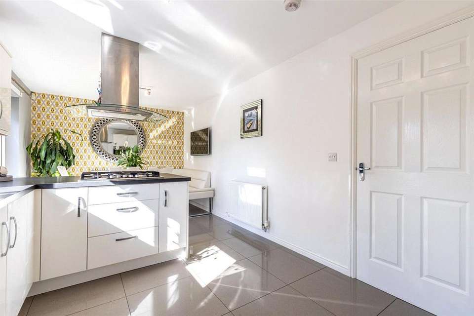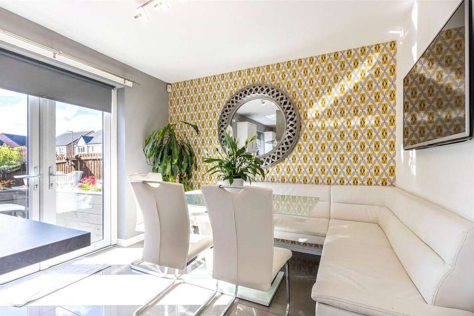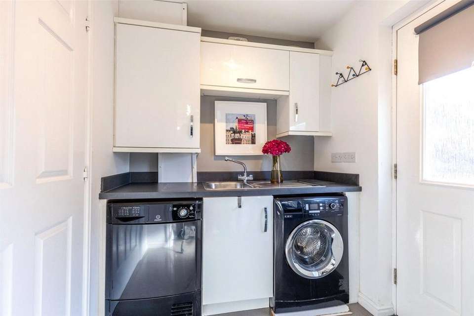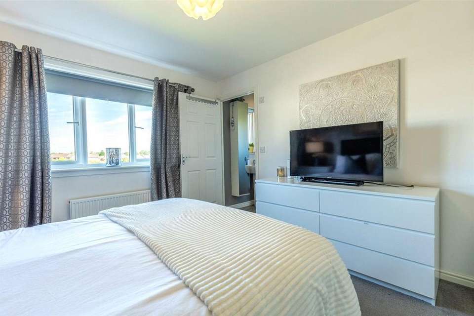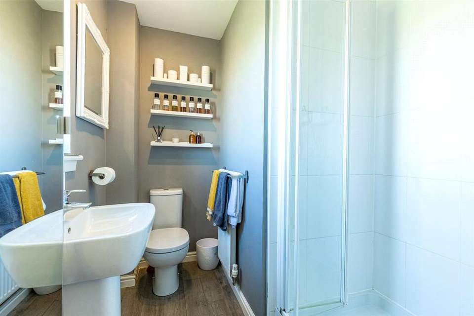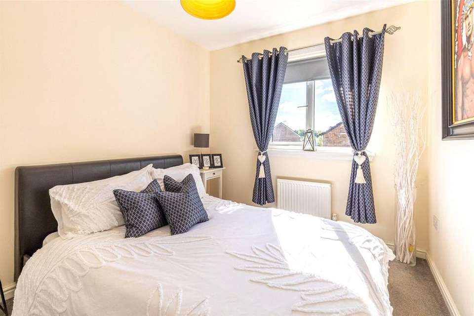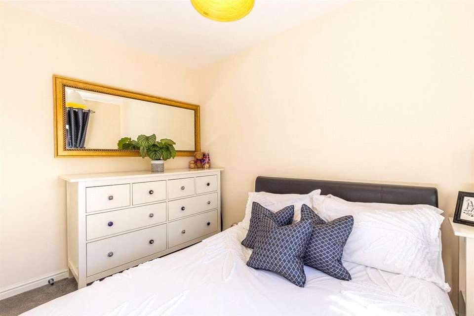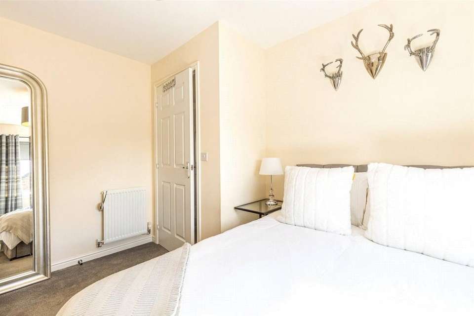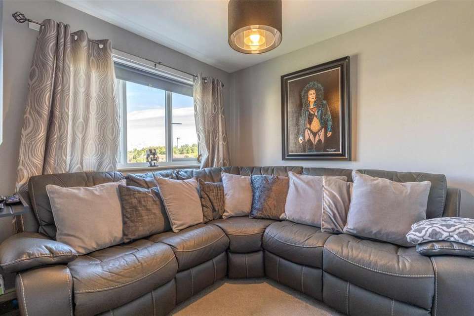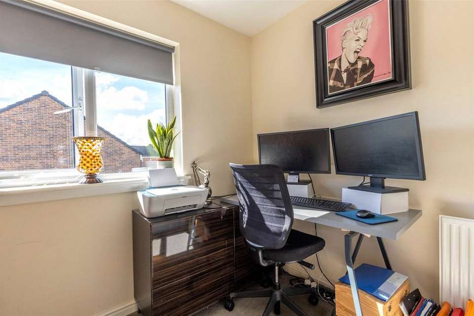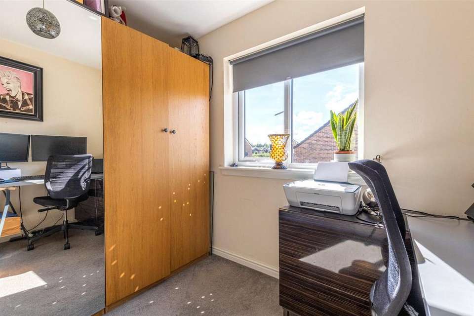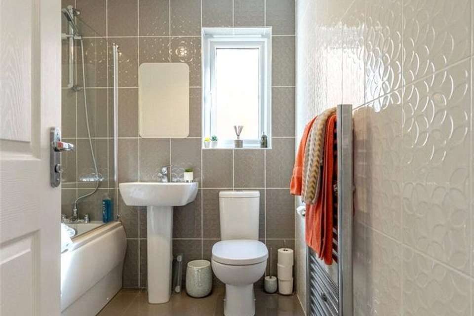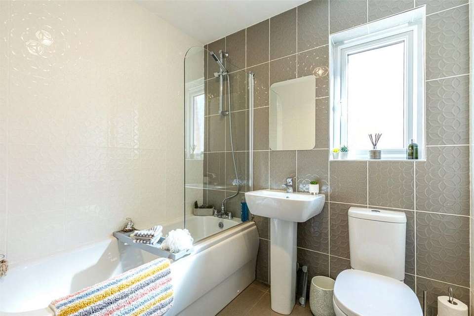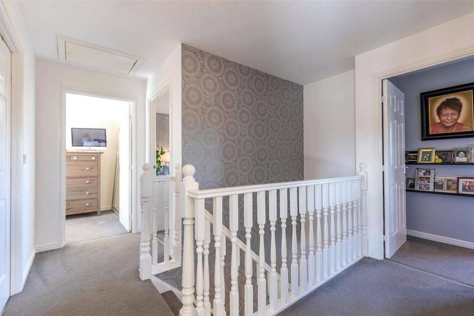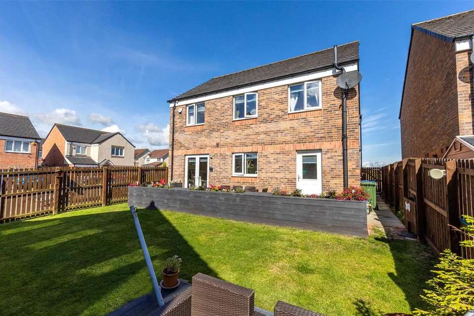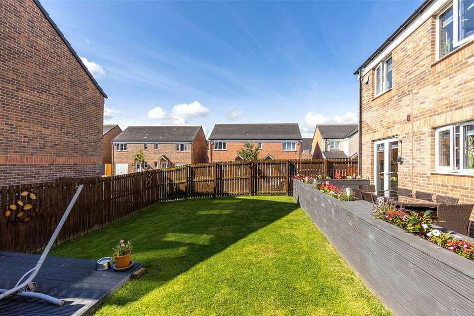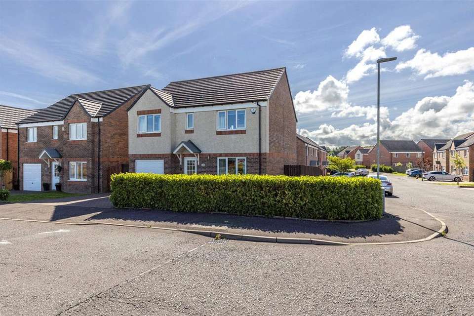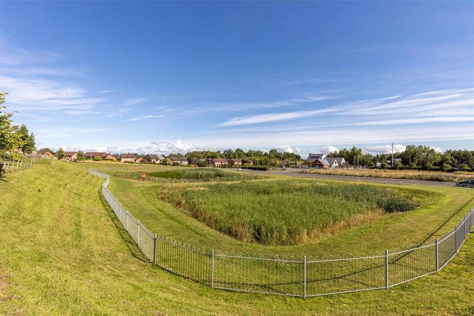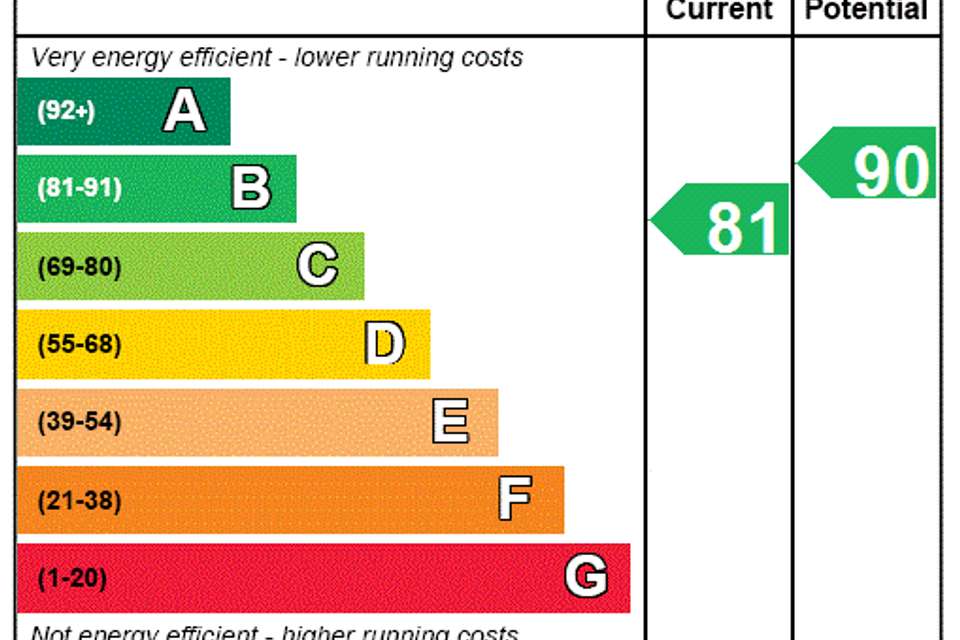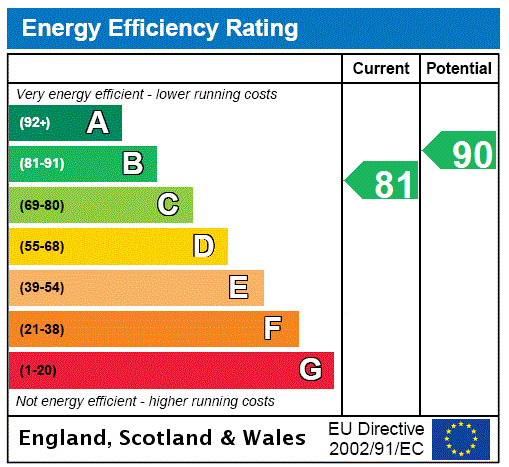5 bedroom detached house for sale
Darnley, Glasgowdetached house
bedrooms
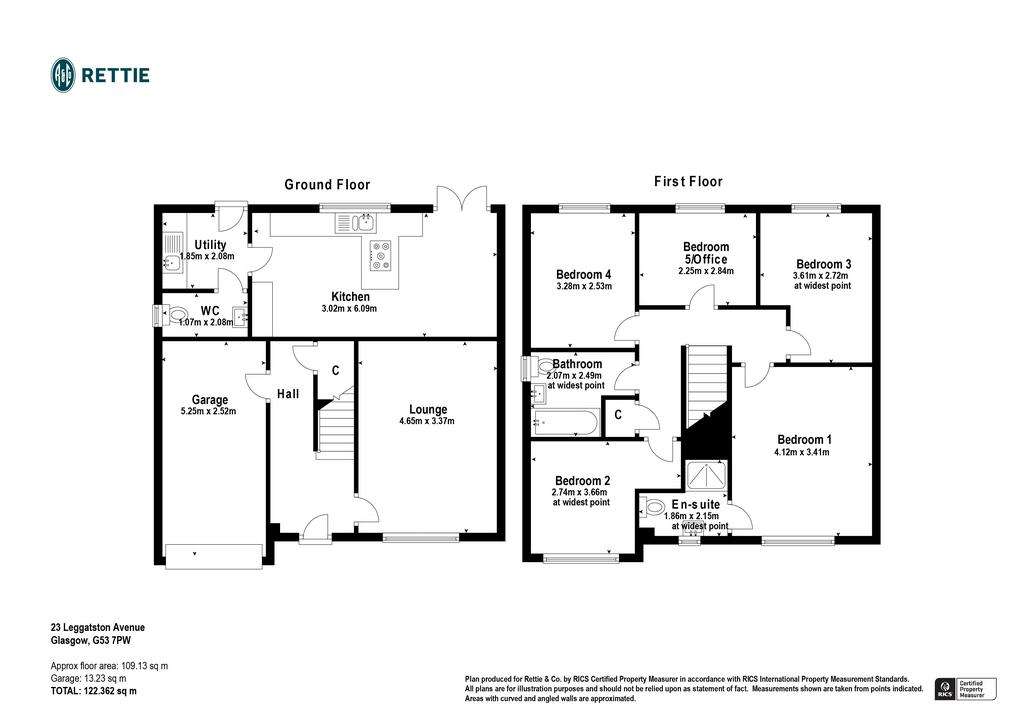
Property photos




+30
Property description
A magnificent Persimmon built five bedroom detached villa offering substantial accommodation including five spacious bedrooms all set on the first floor.
This particular model is arguably one of Persimmons most beautiful style of home within Glenmill Estate and has received an abundance of upgrades beyond the builder’s specification via the current owners.
The property enjoys an enviable corner plot position with enclosed garden grounds ensuring a high degree of privacy.
The accommodation provides great flexibility and is arranged over two levels as follows: canopied entrance, welcoming reception hall with access to the integral garage, front facing spacious lounge, to the rear an open plan dining kitchen. The kitchen itself is upgraded and offers a range of fully fitted wall and floor mounted units featuring integrated appliances and a white gloss finish. The dining area has French doors providing views of and access to the rear gardens. The ground floor is complete with a tiled W.C. and utility room again with access to the rear garden.
First Floor: Broad upper landing. Principle bedroom, with large fully tiled ensuite shower room. Bedrooms two, three, four and five are serviced by the attractive house bathroom with three-piece white suite and floor to ceiling tiling.
The property features fresh and modern décor throughout with decorative feature wallpaper, quality tiling, carpets and floor covering. The high specification is further complimented by gas central heating, double glazing, fitted house alarm with secure entry, CCTV system and the remainder of the 10-year NHBC cover.
There is an easily maintained enclosed rear garden with patio and separate decking area. To the front a mono-bloc driveway providing off street parking leading to a single integral garage.
This development has proven continually popular with the discerning family buyer as it provides easy access to a wide variety of local facilities including the adjacent motorway network providing speedy commutes throughout the central belt and a quick trip to the Silverburn shopping and entertainment centre. Local schooling has proven popular and public transport networks are abundant.
Council Tax Band - E
EPC Band - B
Tenure - Freehold
EPC Rating: B
Council Tax Band: E
This particular model is arguably one of Persimmons most beautiful style of home within Glenmill Estate and has received an abundance of upgrades beyond the builder’s specification via the current owners.
The property enjoys an enviable corner plot position with enclosed garden grounds ensuring a high degree of privacy.
The accommodation provides great flexibility and is arranged over two levels as follows: canopied entrance, welcoming reception hall with access to the integral garage, front facing spacious lounge, to the rear an open plan dining kitchen. The kitchen itself is upgraded and offers a range of fully fitted wall and floor mounted units featuring integrated appliances and a white gloss finish. The dining area has French doors providing views of and access to the rear gardens. The ground floor is complete with a tiled W.C. and utility room again with access to the rear garden.
First Floor: Broad upper landing. Principle bedroom, with large fully tiled ensuite shower room. Bedrooms two, three, four and five are serviced by the attractive house bathroom with three-piece white suite and floor to ceiling tiling.
The property features fresh and modern décor throughout with decorative feature wallpaper, quality tiling, carpets and floor covering. The high specification is further complimented by gas central heating, double glazing, fitted house alarm with secure entry, CCTV system and the remainder of the 10-year NHBC cover.
There is an easily maintained enclosed rear garden with patio and separate decking area. To the front a mono-bloc driveway providing off street parking leading to a single integral garage.
This development has proven continually popular with the discerning family buyer as it provides easy access to a wide variety of local facilities including the adjacent motorway network providing speedy commutes throughout the central belt and a quick trip to the Silverburn shopping and entertainment centre. Local schooling has proven popular and public transport networks are abundant.
Council Tax Band - E
EPC Band - B
Tenure - Freehold
EPC Rating: B
Council Tax Band: E
Interested in this property?
Council tax
First listed
Last weekEnergy Performance Certificate
Darnley, Glasgow
Marketed by
Rettie & Co - Newton Mearns 116 Ayr Road Newton Mearns G77 6EGPlacebuzz mortgage repayment calculator
Monthly repayment
The Est. Mortgage is for a 25 years repayment mortgage based on a 10% deposit and a 5.5% annual interest. It is only intended as a guide. Make sure you obtain accurate figures from your lender before committing to any mortgage. Your home may be repossessed if you do not keep up repayments on a mortgage.
Darnley, Glasgow - Streetview
DISCLAIMER: Property descriptions and related information displayed on this page are marketing materials provided by Rettie & Co - Newton Mearns. Placebuzz does not warrant or accept any responsibility for the accuracy or completeness of the property descriptions or related information provided here and they do not constitute property particulars. Please contact Rettie & Co - Newton Mearns for full details and further information.


