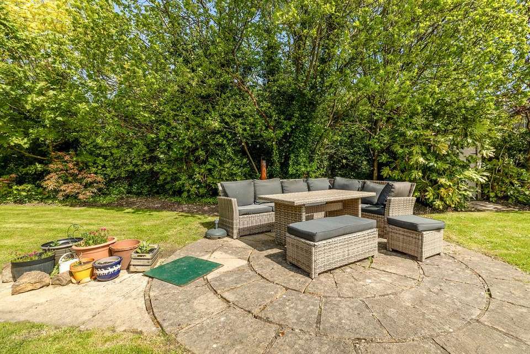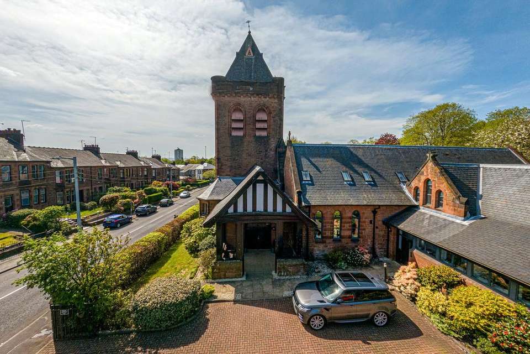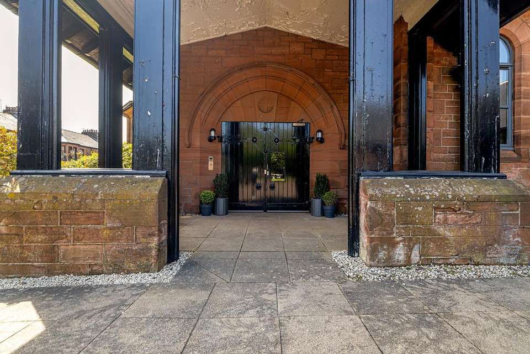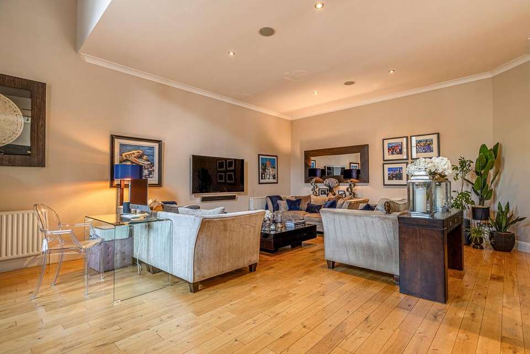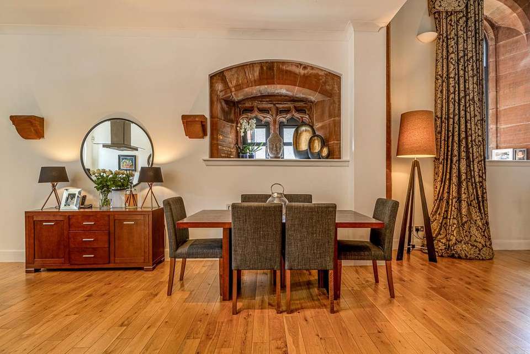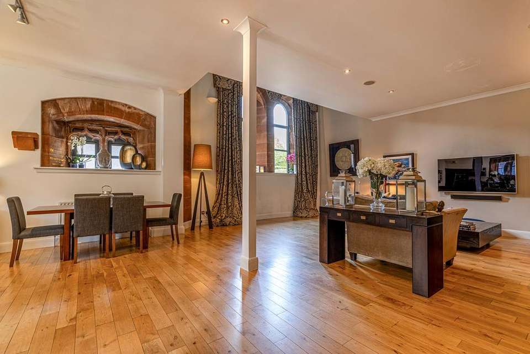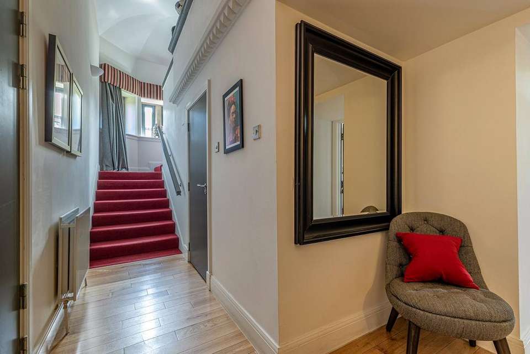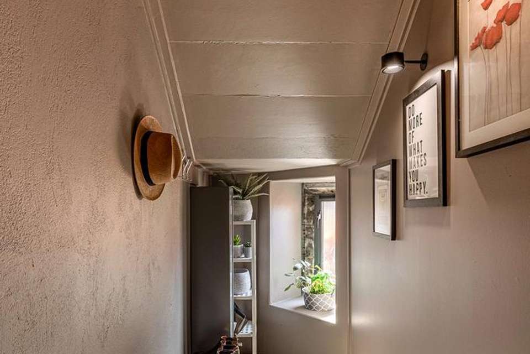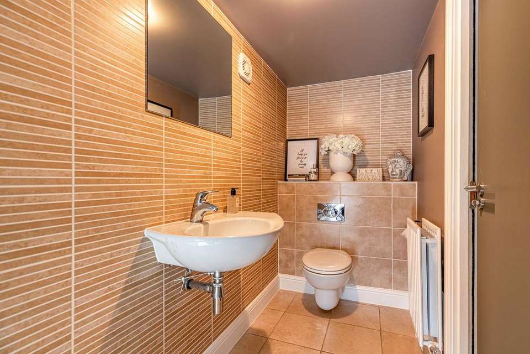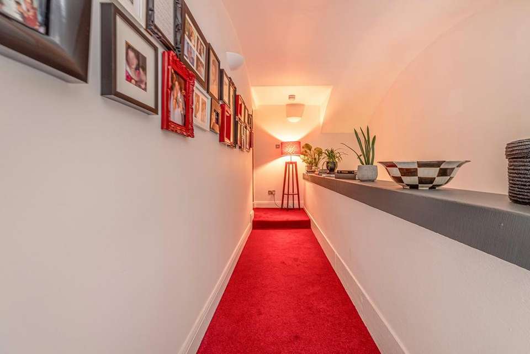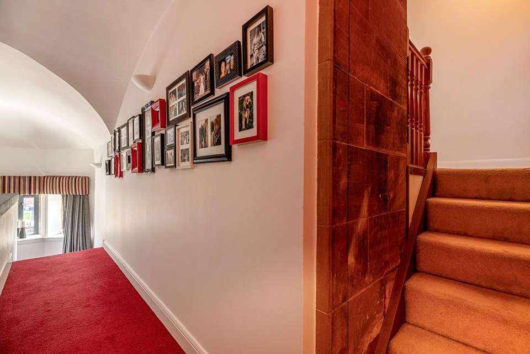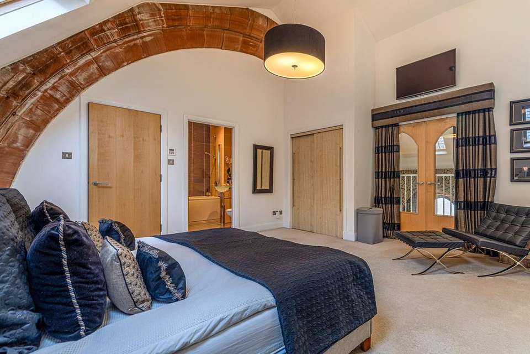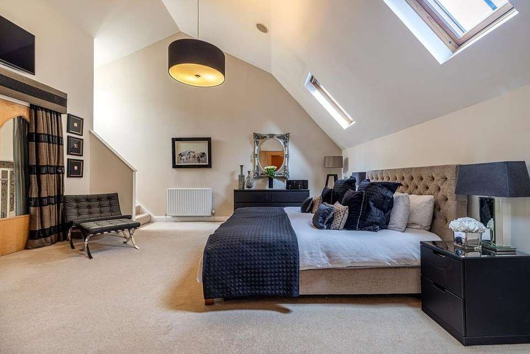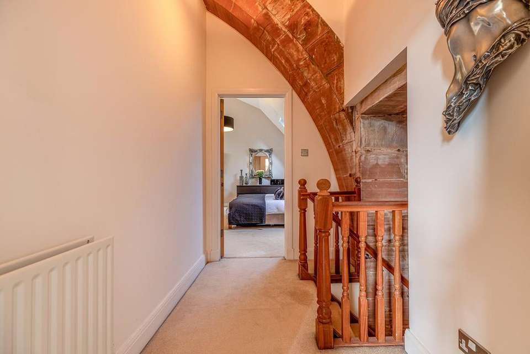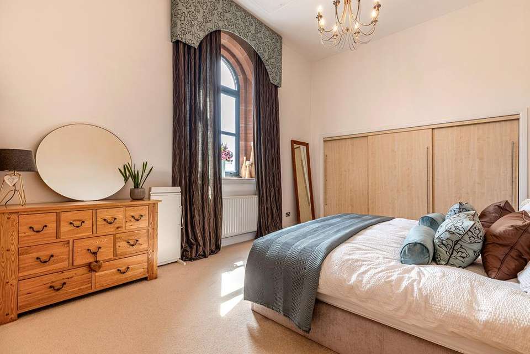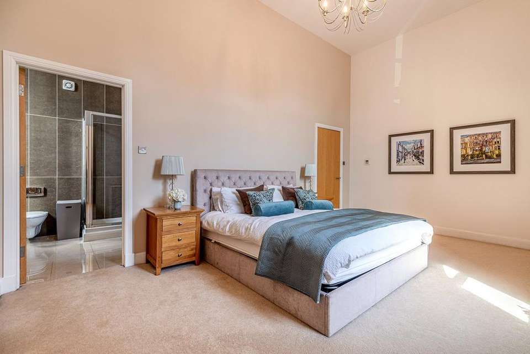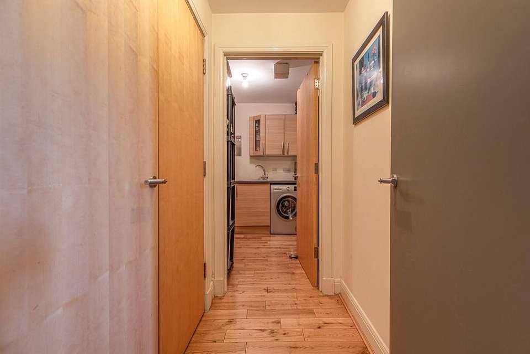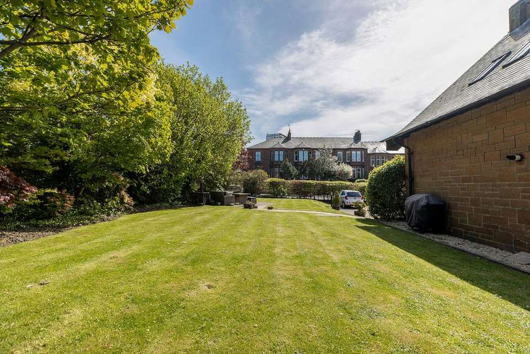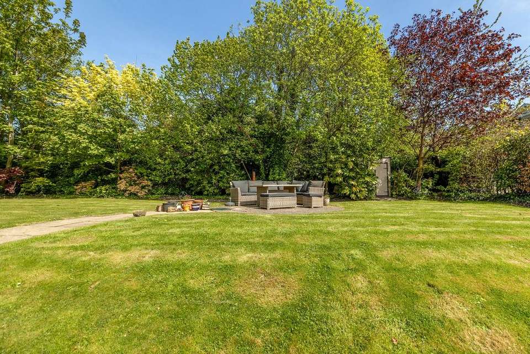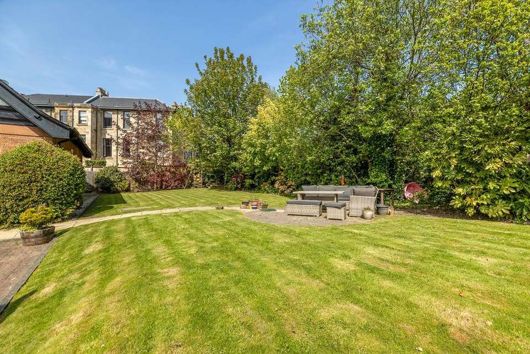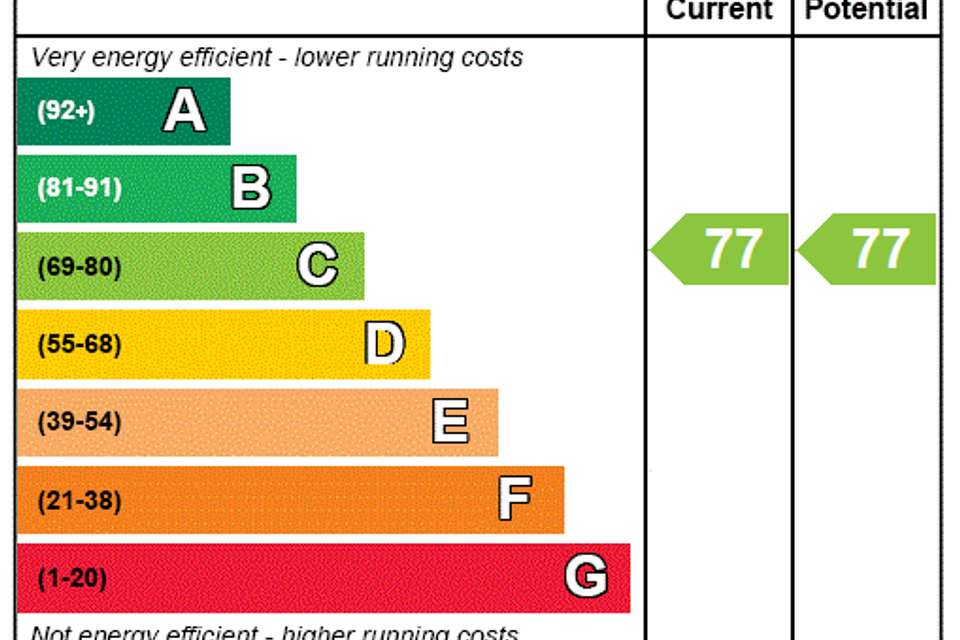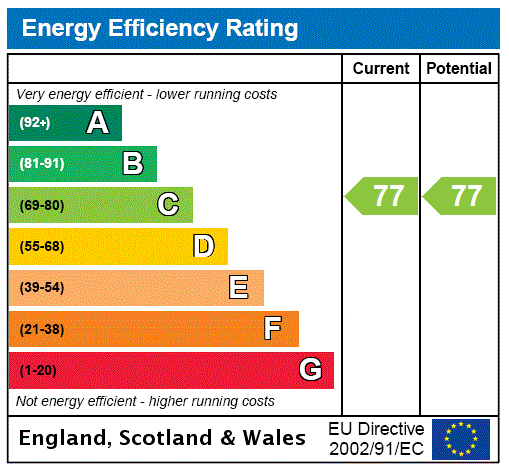2 bedroom flat for sale
Broomhill, Glasgowflat
bedrooms
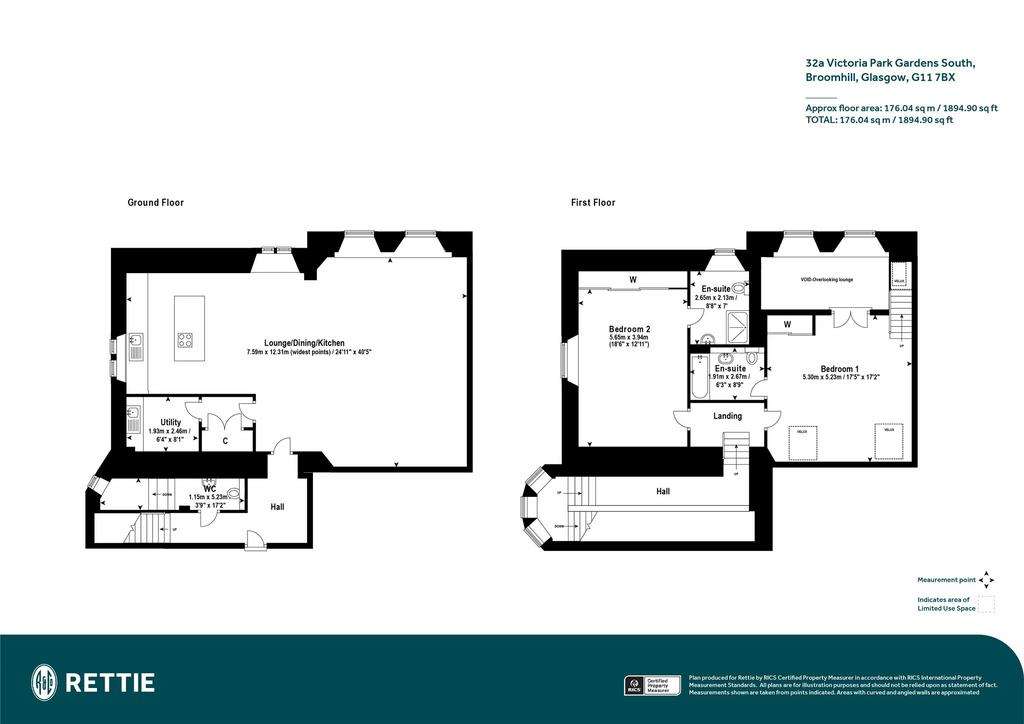
Property photos

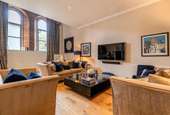

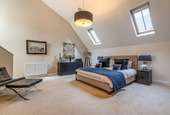
+28
Property description
Set behind its mature beech hedge and surrounded by beautifully landscaped gardens this substantial two-bedroom duplex conversion extends circa 1890sqft and forms part of the former ‘Broomhill Trinity Congregational Church’ which was sympathetically converted and restored and converted by Westpoint Homes circa 2007.
The accommodation is immediately impressive, and parts of the original church still exist internally in the way of the red sandstone window surrounds, ceiling arches and the height of the ceilings which have been carefully blended with stylish modern features throughout.
The generous and bright accommodation comprises an incredibly unique double height hallway with bay window on the half landing, a truly outstanding main living/dining room with south aspect open plan kitchen, an invaluable utility room, and a downstairs WC. The broad upper hallway shares natural light from the bay window on the half landing and lead to an upper hall where there are two particularly generous double bedrooms. Both bedrooms have fitted storage, bedroom one with feature stone arch, Velux windows, French doors to a Juliet balcony overlooking the living space and an ensuite bathroom. Bedroom two has a south window, full wall of fitted wardrobes and a stylish ensuite shower room with south aspect opaque window off. Outside, there are lovely gardens including a flagstone patio and barbeque area, and we would also highlight the added bonus of an allocated parking space.
Situated within moments of Crow Road and a few minutes’ walk of the wonderful Victoria Park together with excellent road links including the Clyde Tunnel and Clydeside Expressway the property offers really exceptional amenity value. The Queen Elizabeth University Hospital is little over a mile away through the Tunnel.
Accommodation:
• Secure video entry to tiled vestibule/hall shared with only one other property
• Enjoying natural light from a South aspect bay window on the half landing, a welcoming double height reception hallway with oak flooring, broad carpeted stairs to the upper level, and WC cloaks off
• An immediately impressive and spacious living/dining room with open plan kitchen extending 40ft, with a double height section of the ceiling over the living area, lovely feature stone window surrounds, fresh neutral decoration and oak floor coverings
• The kitchen is complete with contemporary refitted range of base and wall units, large island all topped in black quartz worktops and complete with an integrated oven, microwave, induction hob, extractor hood, fridge/freezer, dishwasher and wine fridge
• The broad carpeted upper hall also enjoys excellent natural light via the South aspect bay window on the half landing
• Bedroom one is a particularly generous double size room with two Velux windows, original focal point sandstone arch, fitted wardrobes, double doors opening onto the living room below and ensuite bathroom off
• Immaculate ensuite bathroom comprising WC, glass wash hand basin on a chrome pedestal, and bath with shower, all complimented with partially tiled walls, and tiled floor covering
• Bedroom two has an arched south aspect window with stone surrounds, a full wall of fitted wardrobes, carpet floor coverings and luxury ensuite shower room off
• Ensuite two with WC, floating wash hand basin, and large shower enclosure, partially tiled walls, tiled floor coverings, and opaque side aspect window
• Utility room with good sized storage off. Complete with fitted units, sink, and space for a freestanding washing machine
• Large split level WC/cloaks with window, , and including WC, wash hand basin, partially tiled walls and tiled floor covering
• Double glazing
• Gas central heating.
• Factor – Redpath Bruce.
• Well established and beautifully maintained shared residents gardens. There is a large flagstone patio and barbecue area
• Allocated parking together with on street parking
EPC: C
Council Tax Band: E
Tenure: Freehold
EPC Rating: C
Council Tax Band: E
The accommodation is immediately impressive, and parts of the original church still exist internally in the way of the red sandstone window surrounds, ceiling arches and the height of the ceilings which have been carefully blended with stylish modern features throughout.
The generous and bright accommodation comprises an incredibly unique double height hallway with bay window on the half landing, a truly outstanding main living/dining room with south aspect open plan kitchen, an invaluable utility room, and a downstairs WC. The broad upper hallway shares natural light from the bay window on the half landing and lead to an upper hall where there are two particularly generous double bedrooms. Both bedrooms have fitted storage, bedroom one with feature stone arch, Velux windows, French doors to a Juliet balcony overlooking the living space and an ensuite bathroom. Bedroom two has a south window, full wall of fitted wardrobes and a stylish ensuite shower room with south aspect opaque window off. Outside, there are lovely gardens including a flagstone patio and barbeque area, and we would also highlight the added bonus of an allocated parking space.
Situated within moments of Crow Road and a few minutes’ walk of the wonderful Victoria Park together with excellent road links including the Clyde Tunnel and Clydeside Expressway the property offers really exceptional amenity value. The Queen Elizabeth University Hospital is little over a mile away through the Tunnel.
Accommodation:
• Secure video entry to tiled vestibule/hall shared with only one other property
• Enjoying natural light from a South aspect bay window on the half landing, a welcoming double height reception hallway with oak flooring, broad carpeted stairs to the upper level, and WC cloaks off
• An immediately impressive and spacious living/dining room with open plan kitchen extending 40ft, with a double height section of the ceiling over the living area, lovely feature stone window surrounds, fresh neutral decoration and oak floor coverings
• The kitchen is complete with contemporary refitted range of base and wall units, large island all topped in black quartz worktops and complete with an integrated oven, microwave, induction hob, extractor hood, fridge/freezer, dishwasher and wine fridge
• The broad carpeted upper hall also enjoys excellent natural light via the South aspect bay window on the half landing
• Bedroom one is a particularly generous double size room with two Velux windows, original focal point sandstone arch, fitted wardrobes, double doors opening onto the living room below and ensuite bathroom off
• Immaculate ensuite bathroom comprising WC, glass wash hand basin on a chrome pedestal, and bath with shower, all complimented with partially tiled walls, and tiled floor covering
• Bedroom two has an arched south aspect window with stone surrounds, a full wall of fitted wardrobes, carpet floor coverings and luxury ensuite shower room off
• Ensuite two with WC, floating wash hand basin, and large shower enclosure, partially tiled walls, tiled floor coverings, and opaque side aspect window
• Utility room with good sized storage off. Complete with fitted units, sink, and space for a freestanding washing machine
• Large split level WC/cloaks with window, , and including WC, wash hand basin, partially tiled walls and tiled floor covering
• Double glazing
• Gas central heating.
• Factor – Redpath Bruce.
• Well established and beautifully maintained shared residents gardens. There is a large flagstone patio and barbecue area
• Allocated parking together with on street parking
EPC: C
Council Tax Band: E
Tenure: Freehold
EPC Rating: C
Council Tax Band: E
Council tax
First listed
Last weekEnergy Performance Certificate
Broomhill, Glasgow
Placebuzz mortgage repayment calculator
Monthly repayment
The Est. Mortgage is for a 25 years repayment mortgage based on a 10% deposit and a 5.5% annual interest. It is only intended as a guide. Make sure you obtain accurate figures from your lender before committing to any mortgage. Your home may be repossessed if you do not keep up repayments on a mortgage.
Broomhill, Glasgow - Streetview
DISCLAIMER: Property descriptions and related information displayed on this page are marketing materials provided by Rettie & Co - Glasgow West End. Placebuzz does not warrant or accept any responsibility for the accuracy or completeness of the property descriptions or related information provided here and they do not constitute property particulars. Please contact Rettie & Co - Glasgow West End for full details and further information.







