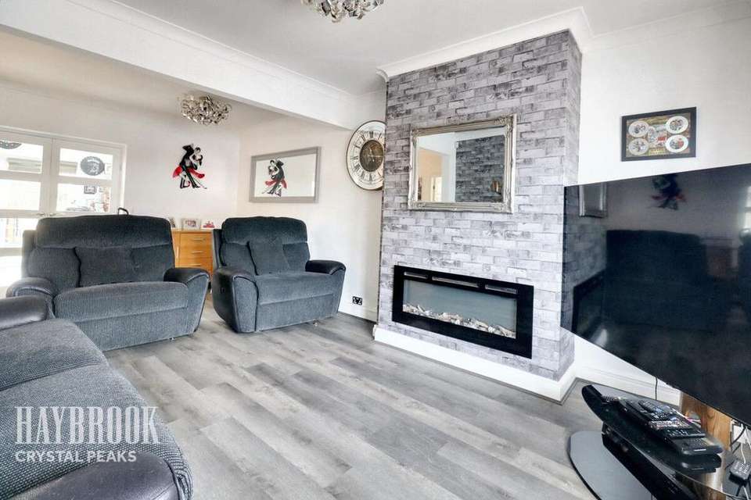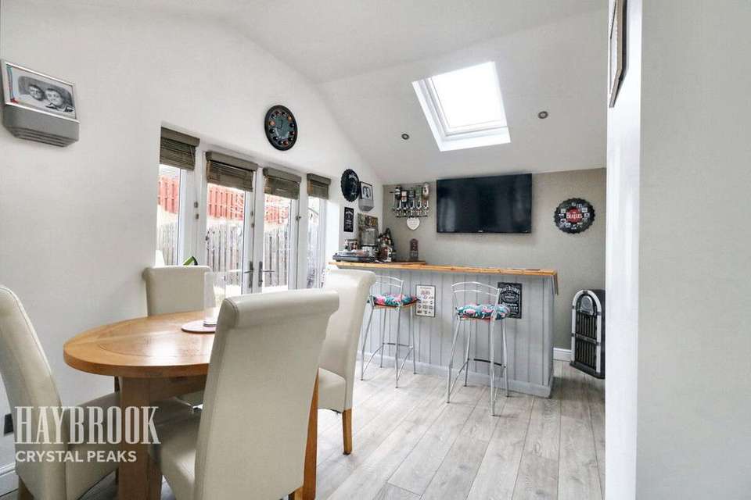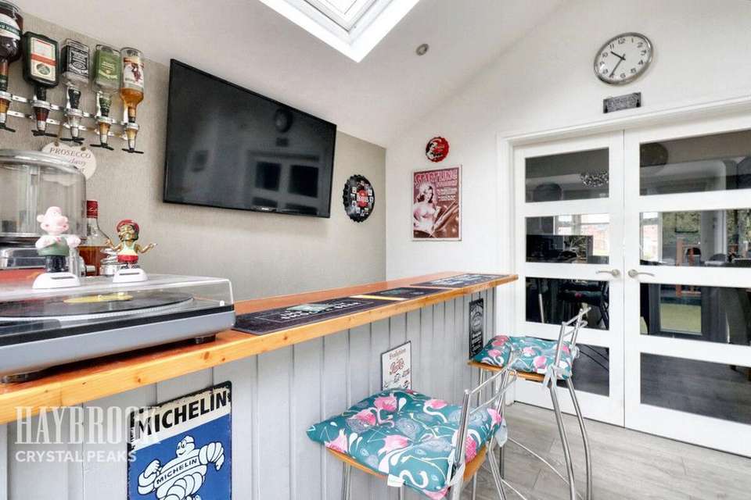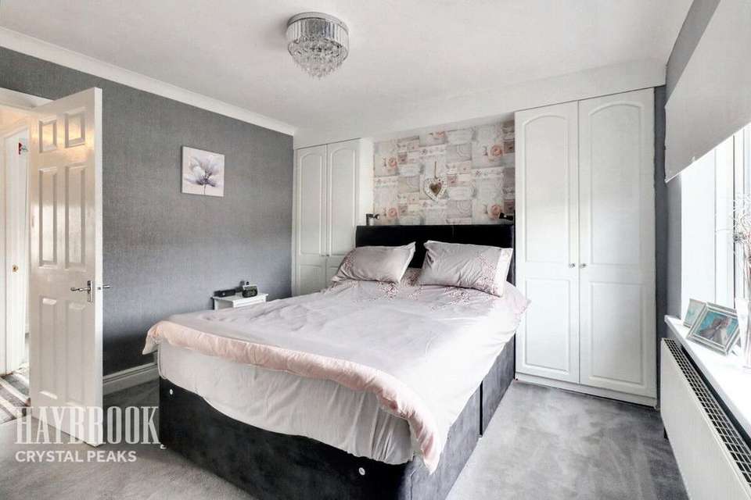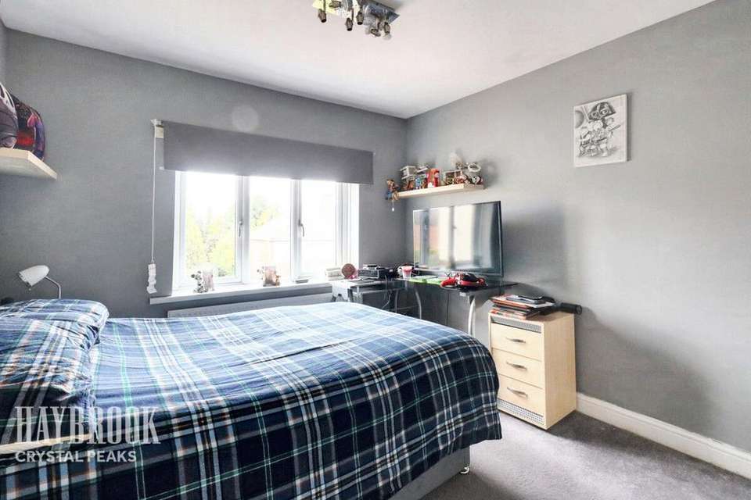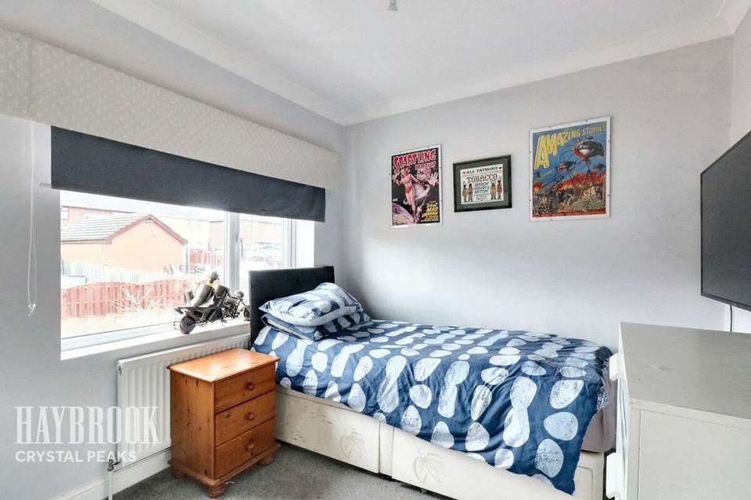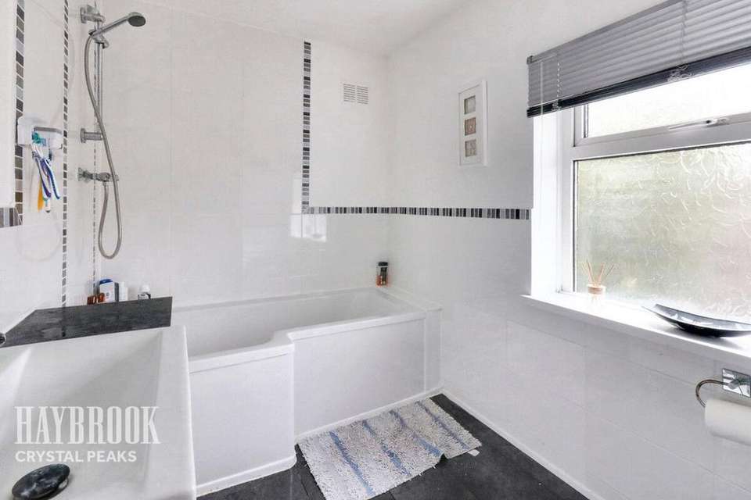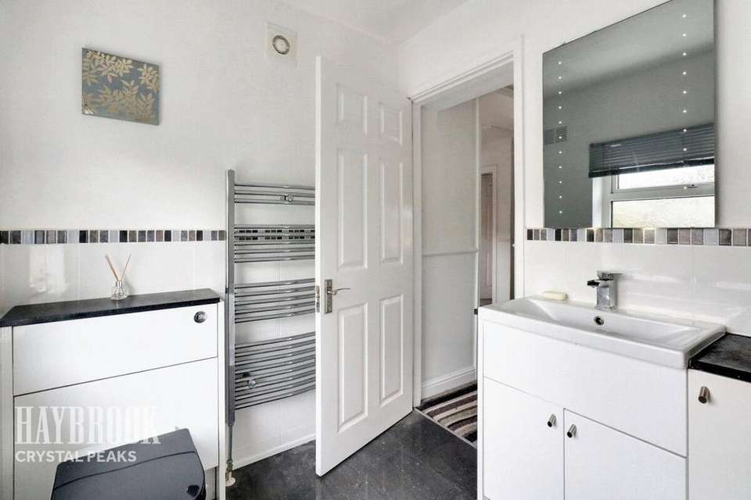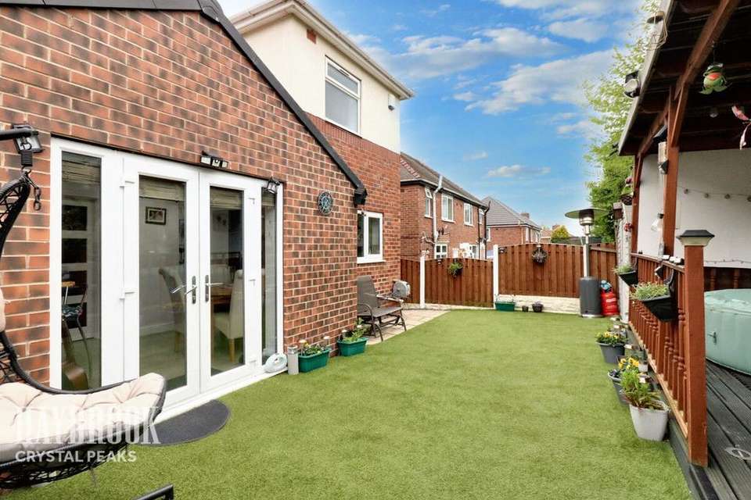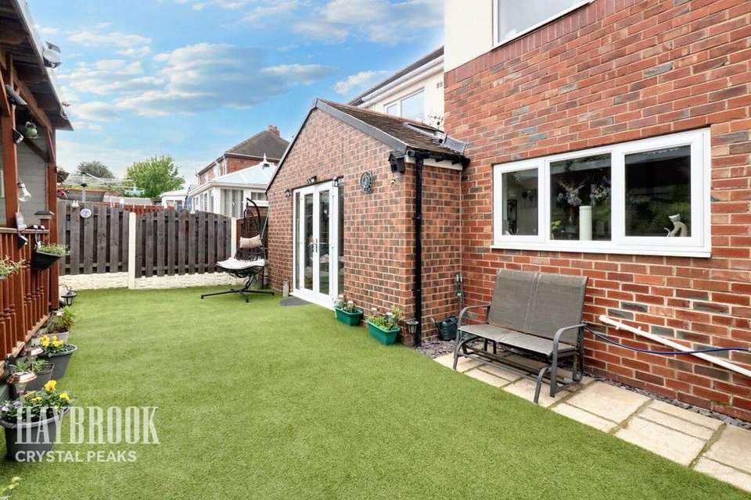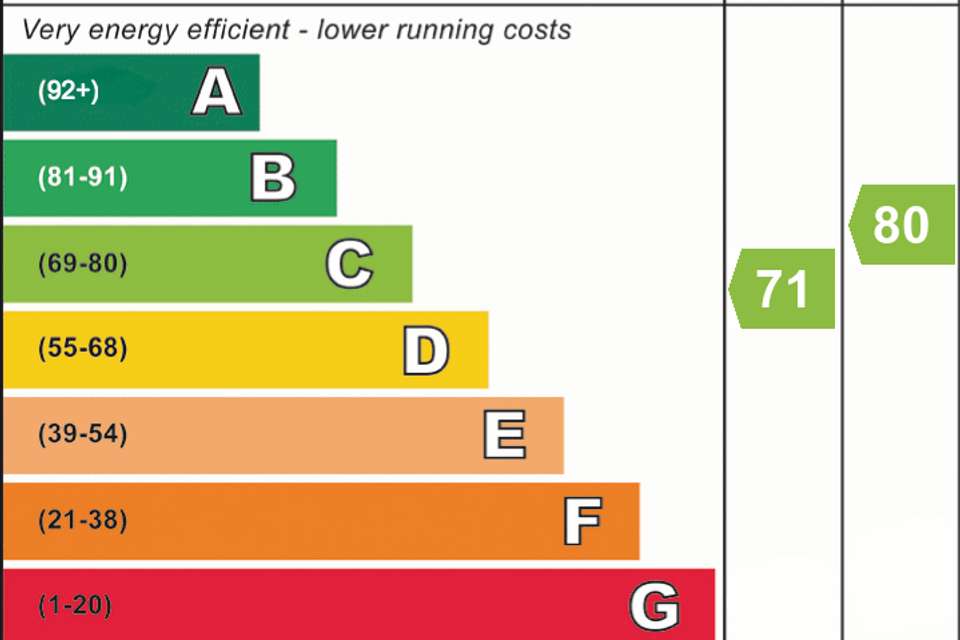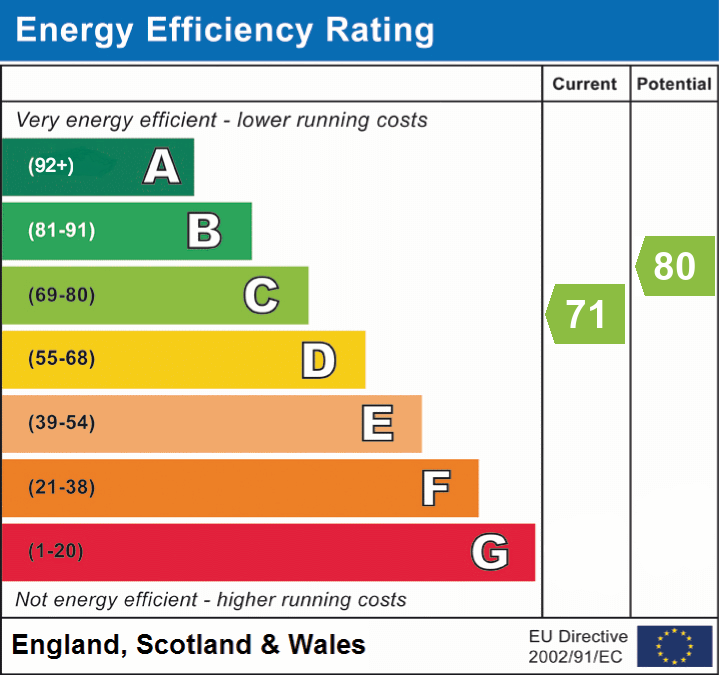3 bedroom semi-detached house for sale
Woodlands Avenue, Sheffieldsemi-detached house
bedrooms
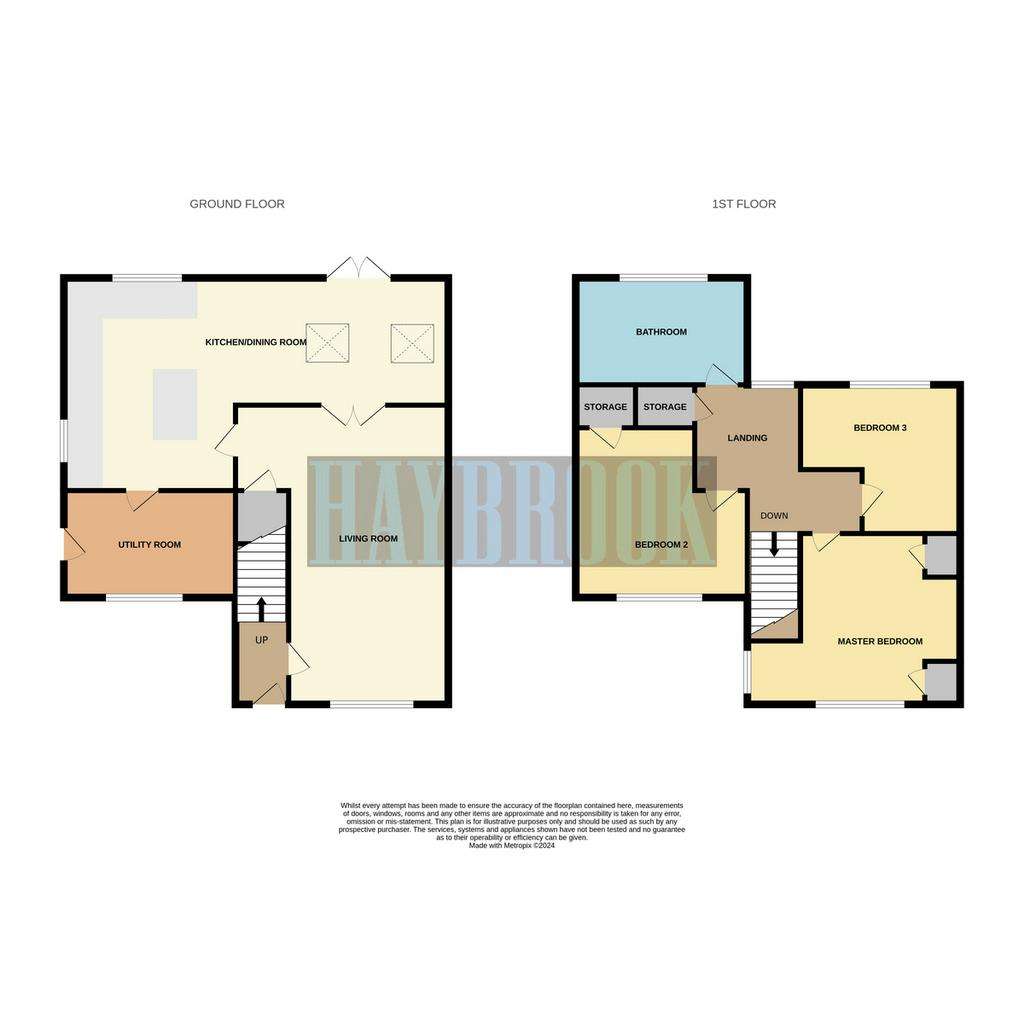
Property photos


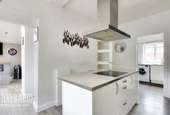
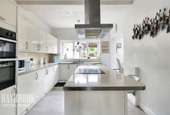
+12
Property description
GUIDE PRICE - £240,000 - £250,000*. Step into the realm of modern comfort and unexpected luxury with this extended 3-bedroom detached property—an undiscovered gem nestled in a sought-after neighbourhood. As you cross the threshold through the composite front door a family home awaits!
Begin your journey in the expansive hallway, where the living room is to your right. This generously proportioned space, welcomes natural light through a charming bay window. A cosy ambiance is effortlessly achieved with the presence of an electric fire nestled within the chimney breast. Flexibility reigns supreme as this room offers ample space for additional seating or perhaps a dedicated work-from-home sanctuary.
Through the inviting double doors lies the heart of the home—an extension exuding warmth and functionality. Currently serving as a chic bar area seamlessly transitioning into a family dining space, this room is bathed in sunlight thanks to a skylight in the ceiling. To the left, a recently modernized kitchen awaits, boasting sleek neutral gloss cupboards, quartz-style worktops, and integrated appliances. The coveted kitchen island stands as a testament to both style and practicality.
Adjacent to the kitchen lies a utility room, meticulously finished to mirror the elegance of its culinary counterpart. Ideal for discreetly housing white goods, this space also offers convenient access to the garden through a side door—a seamless blend of form and function.
Ascend the stairs to discover a spacious landing, a prelude to the sanctuary of the master bedroom. Here, indulgence knows no bounds with ample room for a king-sized bed, fitted and free-standing wardrobes. Across the landing, the second bedroom awaits—a generously sized double overlooking the front of the property.
Toward the rear of the property lies the third bedroom, boasting dimensions larger than the average single bedroom. Currently utilized as a guest room, offers potential as a home office or study.
Indulge in modernity within the bathroom, where a sleek design aesthetic harmonizes with functionality. A bath with an overhead shower takes centre stage, complemented by neutral tiles against striking black flooring—an embodiment of understated elegance.
Outside, convenience meets practicality with a block-paved driveway offering parking space for up to three cars—an invaluable asset for bustling family life. Venture into the rear garden to discover a haven of relaxation, complete with faux grass and a decked area housing a hot tub—a sanctuary awaiting your personal touch.
Don't miss out on this extraordinary opportunity to embrace modern living in an unexpected haven of style. Schedule your viewing today and prepare to embark on a journey toward your dream home.
Begin your journey in the expansive hallway, where the living room is to your right. This generously proportioned space, welcomes natural light through a charming bay window. A cosy ambiance is effortlessly achieved with the presence of an electric fire nestled within the chimney breast. Flexibility reigns supreme as this room offers ample space for additional seating or perhaps a dedicated work-from-home sanctuary.
Through the inviting double doors lies the heart of the home—an extension exuding warmth and functionality. Currently serving as a chic bar area seamlessly transitioning into a family dining space, this room is bathed in sunlight thanks to a skylight in the ceiling. To the left, a recently modernized kitchen awaits, boasting sleek neutral gloss cupboards, quartz-style worktops, and integrated appliances. The coveted kitchen island stands as a testament to both style and practicality.
Adjacent to the kitchen lies a utility room, meticulously finished to mirror the elegance of its culinary counterpart. Ideal for discreetly housing white goods, this space also offers convenient access to the garden through a side door—a seamless blend of form and function.
Ascend the stairs to discover a spacious landing, a prelude to the sanctuary of the master bedroom. Here, indulgence knows no bounds with ample room for a king-sized bed, fitted and free-standing wardrobes. Across the landing, the second bedroom awaits—a generously sized double overlooking the front of the property.
Toward the rear of the property lies the third bedroom, boasting dimensions larger than the average single bedroom. Currently utilized as a guest room, offers potential as a home office or study.
Indulge in modernity within the bathroom, where a sleek design aesthetic harmonizes with functionality. A bath with an overhead shower takes centre stage, complemented by neutral tiles against striking black flooring—an embodiment of understated elegance.
Outside, convenience meets practicality with a block-paved driveway offering parking space for up to three cars—an invaluable asset for bustling family life. Venture into the rear garden to discover a haven of relaxation, complete with faux grass and a decked area housing a hot tub—a sanctuary awaiting your personal touch.
Don't miss out on this extraordinary opportunity to embrace modern living in an unexpected haven of style. Schedule your viewing today and prepare to embark on a journey toward your dream home.
Interested in this property?
Council tax
First listed
Last weekEnergy Performance Certificate
Woodlands Avenue, Sheffield
Marketed by
Haybrook - Crystal Peaks 4 Peak Square Sheffield S20 7PHPlacebuzz mortgage repayment calculator
Monthly repayment
The Est. Mortgage is for a 25 years repayment mortgage based on a 10% deposit and a 5.5% annual interest. It is only intended as a guide. Make sure you obtain accurate figures from your lender before committing to any mortgage. Your home may be repossessed if you do not keep up repayments on a mortgage.
Woodlands Avenue, Sheffield - Streetview
DISCLAIMER: Property descriptions and related information displayed on this page are marketing materials provided by Haybrook - Crystal Peaks. Placebuzz does not warrant or accept any responsibility for the accuracy or completeness of the property descriptions or related information provided here and they do not constitute property particulars. Please contact Haybrook - Crystal Peaks for full details and further information.


