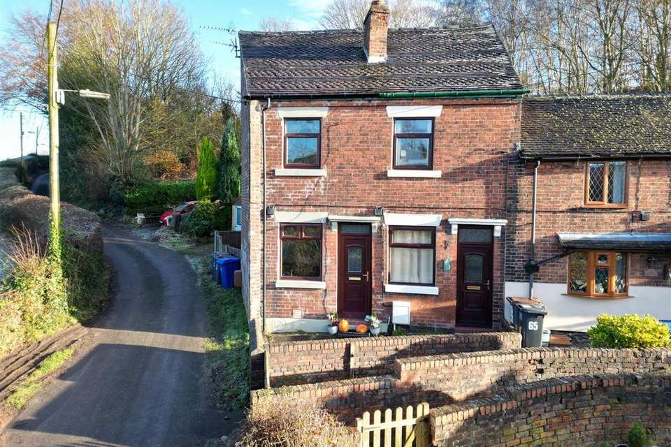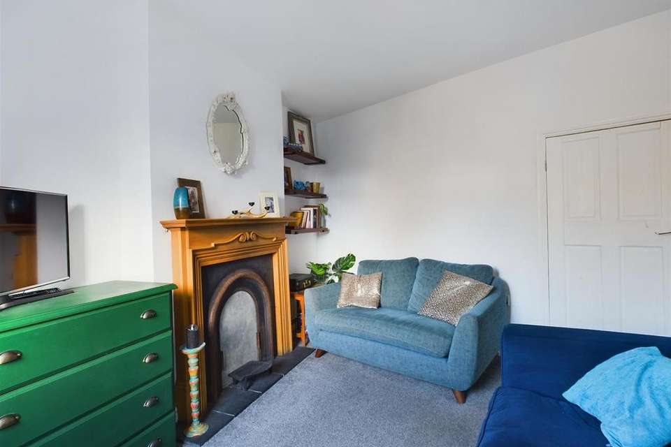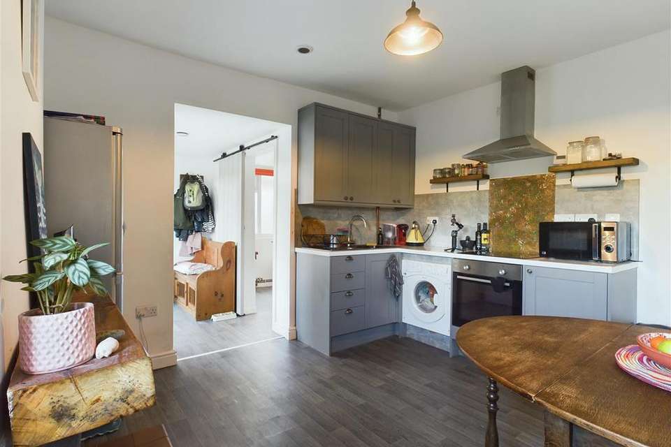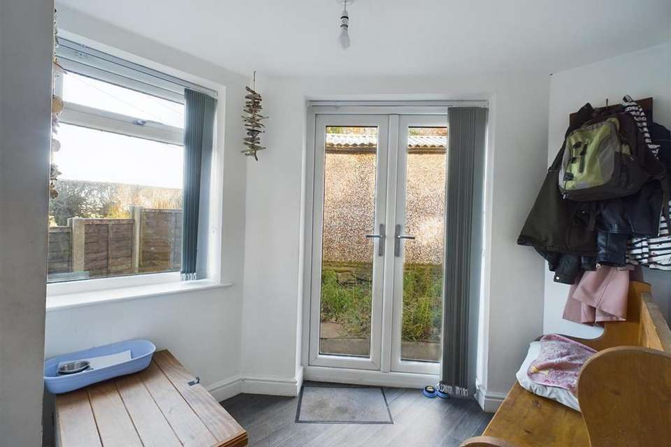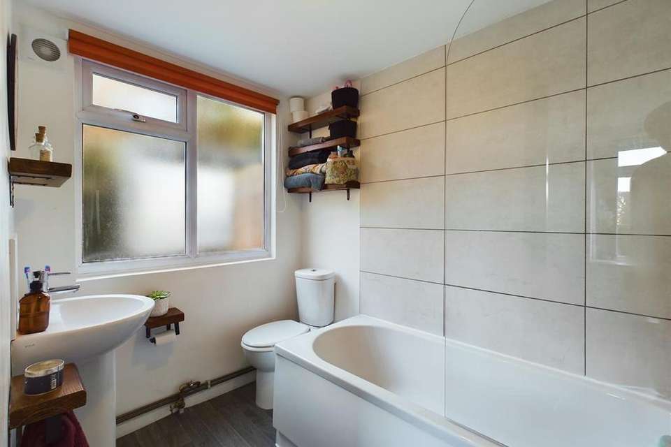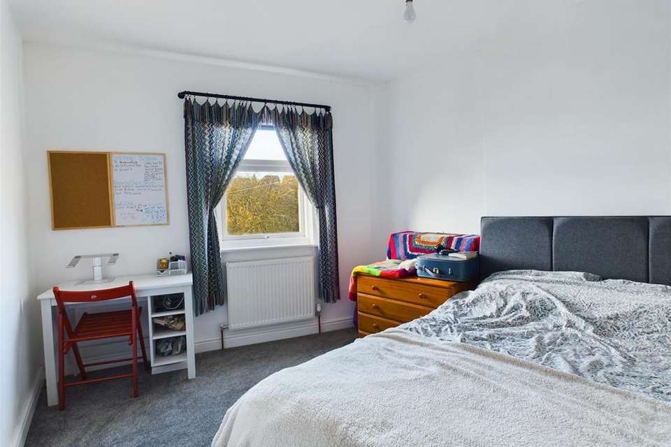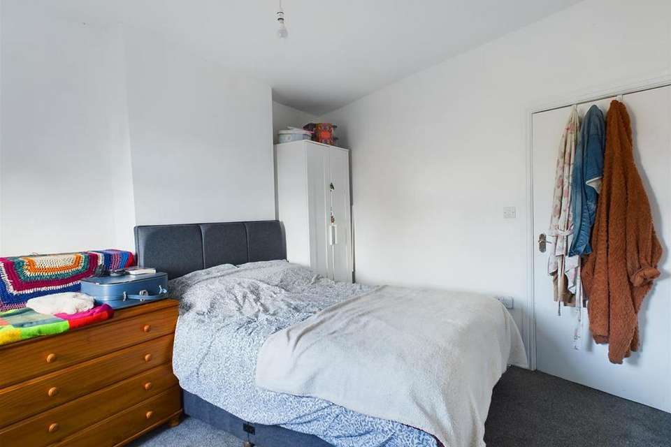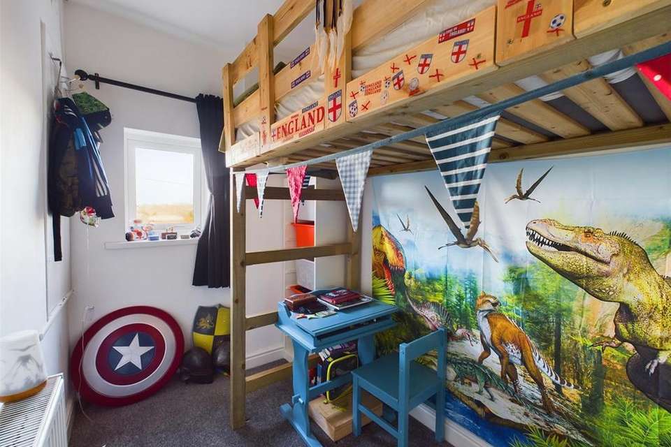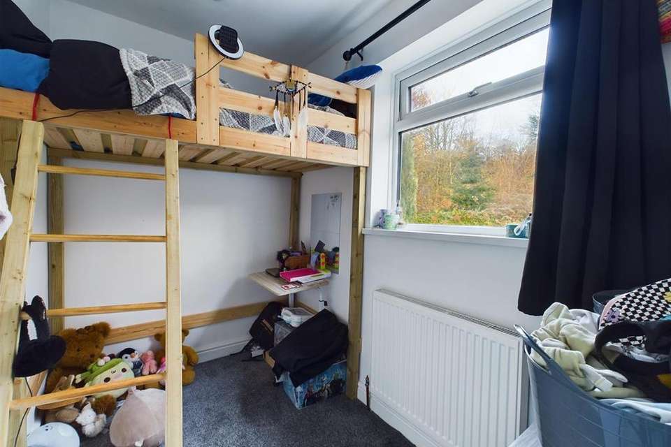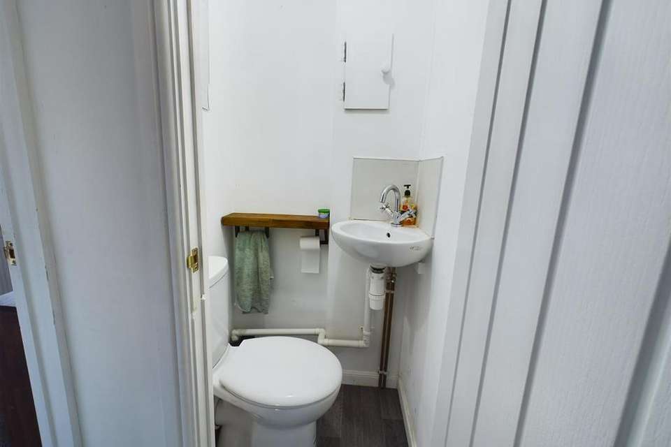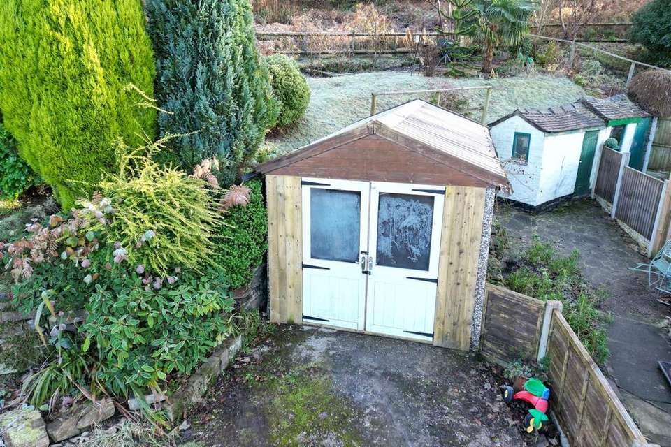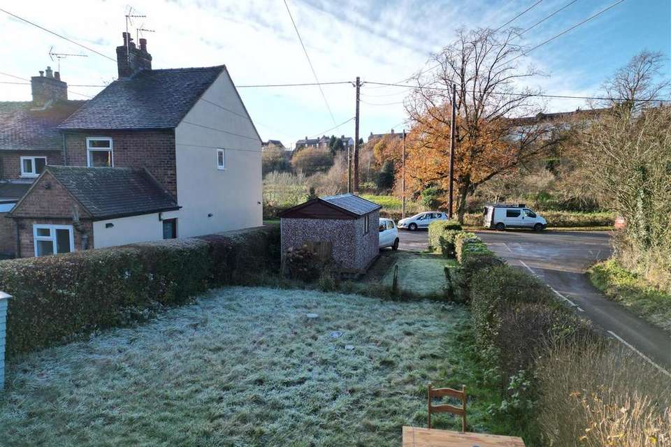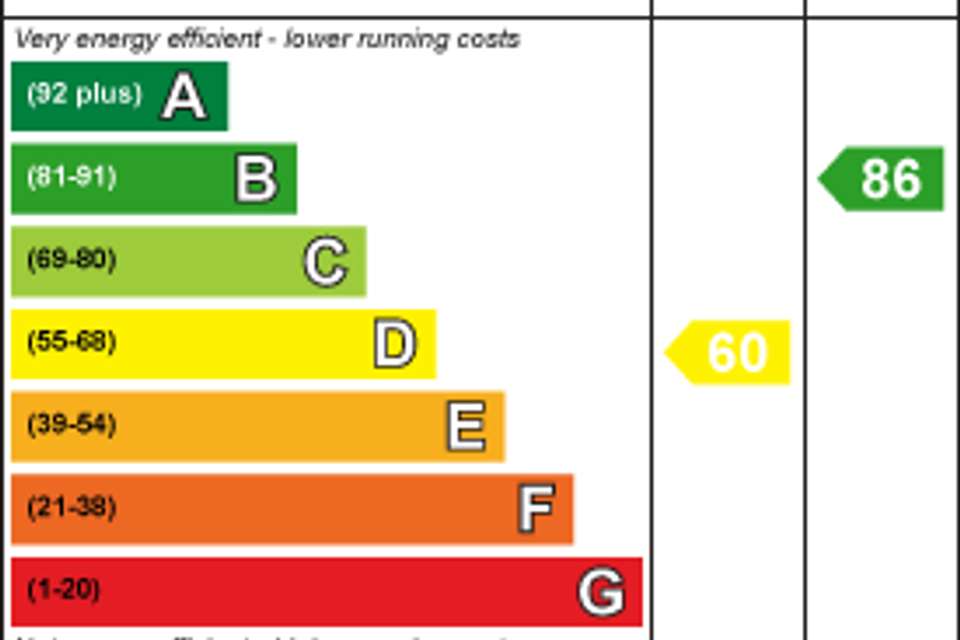3 bedroom semi-detached house for sale
Hougher Wall Road, Stoke-On-Trent ST7semi-detached house
bedrooms
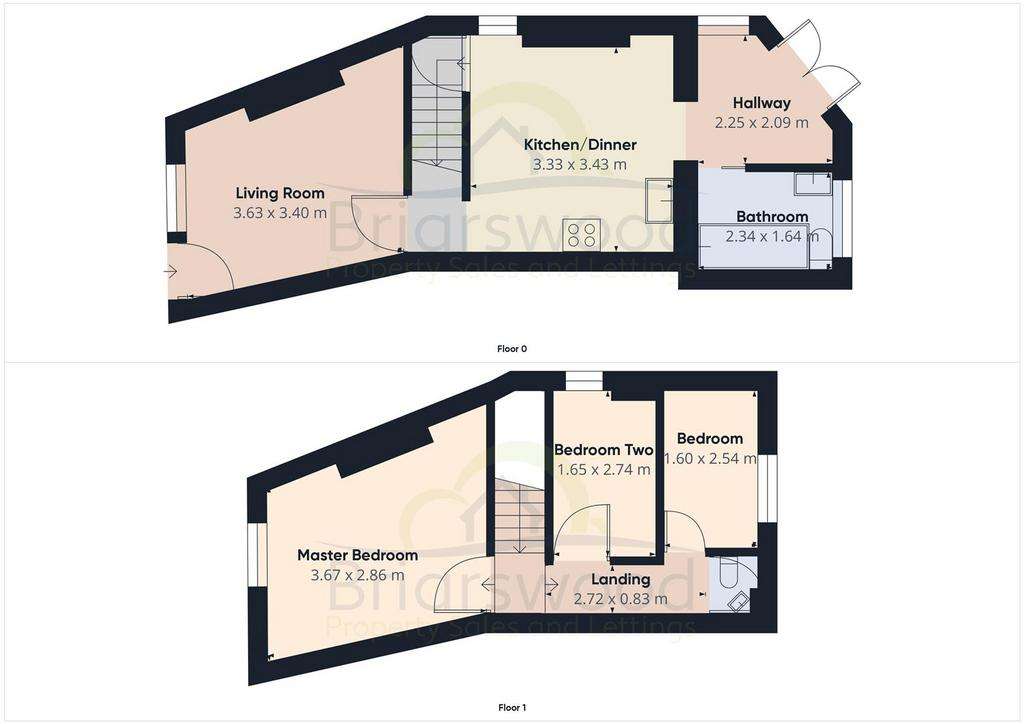
Property photos

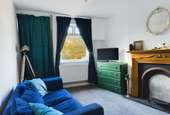

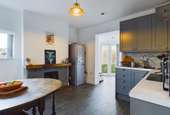
+11
Property description
Finding your perfect home just got easier!
Introducing Hougher Wall Road, a beautifully modernized three bedroom end terraced home situated on the outskirts of Audley Village. This rural property is perfect for home buyers looking for a rural living with a combination of comfort and convenience.
With gas central heating, upvc double glazing, a garage, and off-road parking, Hougher Wall Road has everything you need. And let's not forget the large lawned garden, perfect for relaxing or entertaining.
Inside, the ground floor features a lounge, a kitchen/diner, a rear hallway, and a family bathroom. The first floor boasts a master double bedroom and two single bedrooms, with an added convenience of an upstairs w.c.
Don't miss out on this opportunity! Book your viewing now and experience the charm of Hougher Wall Road firsthand.
Ground Floor -
Living Room - 3.63 x3.40 (11'10" x11'1") - Window and door to front elevation, centre light point, radiator,
Kitchen/Dinner - 3.33 x 3.43 (10'11" x 11'3") - Window to side elevation, range of gray, modern, base and eye units with built in hob, oven, extractor, and stainless steel sink with mixer taps. Ornate fire place with mantle, radiator, centre light point.
Hallway - 2.25 x 2.09 (7'4" x 6'10") - Window to side elevation, french doors to rear elevation, centre light
Bathroom - 2.34 x 1.64 (7'8" x 5'4") - Window to rear elevation, white bathroom suite comprising of panelled bath with mixer shower and shower screen, low level w.c, pedestal wash hand basin, heated towel rail and centre light point.
First Floor -
Landing - 2.72 x 0.83 (8'11" x 2'8") - Loft access, centre light point.
Master Bedroom - 3.67 x 2.86 (12'0" x 9'4") - Window to front elevation, radiator, centre light point
Bedroom Two - 1.65 x 2.74 (5'4" x 8'11") - Window to side elevation, built in single bed, centre light point
Bedroom Three - 1.60 x 2.54 (5'2" x 8'3") - Window to rear elevation, Built in single bed, radiator, centre light point.
W.C - Low level w.c, wall mounted wash hand basin, centre light point.
Exterior - To the front elevation there is a good sized awned garden. to the rear elevation there is a small paved garden with brick build shed and Garage with driveway providing off road parking.
Introducing Hougher Wall Road, a beautifully modernized three bedroom end terraced home situated on the outskirts of Audley Village. This rural property is perfect for home buyers looking for a rural living with a combination of comfort and convenience.
With gas central heating, upvc double glazing, a garage, and off-road parking, Hougher Wall Road has everything you need. And let's not forget the large lawned garden, perfect for relaxing or entertaining.
Inside, the ground floor features a lounge, a kitchen/diner, a rear hallway, and a family bathroom. The first floor boasts a master double bedroom and two single bedrooms, with an added convenience of an upstairs w.c.
Don't miss out on this opportunity! Book your viewing now and experience the charm of Hougher Wall Road firsthand.
Ground Floor -
Living Room - 3.63 x3.40 (11'10" x11'1") - Window and door to front elevation, centre light point, radiator,
Kitchen/Dinner - 3.33 x 3.43 (10'11" x 11'3") - Window to side elevation, range of gray, modern, base and eye units with built in hob, oven, extractor, and stainless steel sink with mixer taps. Ornate fire place with mantle, radiator, centre light point.
Hallway - 2.25 x 2.09 (7'4" x 6'10") - Window to side elevation, french doors to rear elevation, centre light
Bathroom - 2.34 x 1.64 (7'8" x 5'4") - Window to rear elevation, white bathroom suite comprising of panelled bath with mixer shower and shower screen, low level w.c, pedestal wash hand basin, heated towel rail and centre light point.
First Floor -
Landing - 2.72 x 0.83 (8'11" x 2'8") - Loft access, centre light point.
Master Bedroom - 3.67 x 2.86 (12'0" x 9'4") - Window to front elevation, radiator, centre light point
Bedroom Two - 1.65 x 2.74 (5'4" x 8'11") - Window to side elevation, built in single bed, centre light point
Bedroom Three - 1.60 x 2.54 (5'2" x 8'3") - Window to rear elevation, Built in single bed, radiator, centre light point.
W.C - Low level w.c, wall mounted wash hand basin, centre light point.
Exterior - To the front elevation there is a good sized awned garden. to the rear elevation there is a small paved garden with brick build shed and Garage with driveway providing off road parking.
Interested in this property?
Council tax
First listed
Last weekEnergy Performance Certificate
Hougher Wall Road, Stoke-On-Trent ST7
Marketed by
Briarswood - Stoke-on-Trent 31 High St Biddulph Stoke-on-Trent, Staffordsh ST8 6AWPlacebuzz mortgage repayment calculator
Monthly repayment
The Est. Mortgage is for a 25 years repayment mortgage based on a 10% deposit and a 5.5% annual interest. It is only intended as a guide. Make sure you obtain accurate figures from your lender before committing to any mortgage. Your home may be repossessed if you do not keep up repayments on a mortgage.
Hougher Wall Road, Stoke-On-Trent ST7 - Streetview
DISCLAIMER: Property descriptions and related information displayed on this page are marketing materials provided by Briarswood - Stoke-on-Trent. Placebuzz does not warrant or accept any responsibility for the accuracy or completeness of the property descriptions or related information provided here and they do not constitute property particulars. Please contact Briarswood - Stoke-on-Trent for full details and further information.

