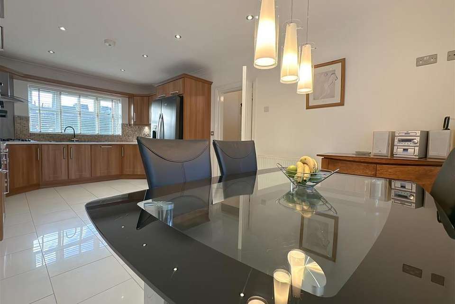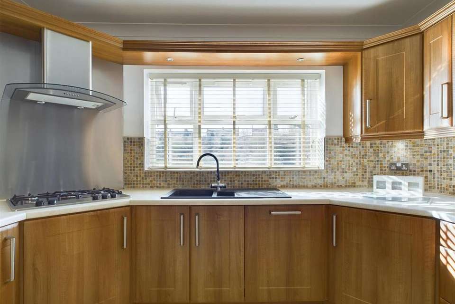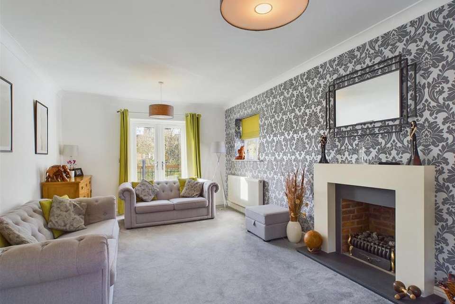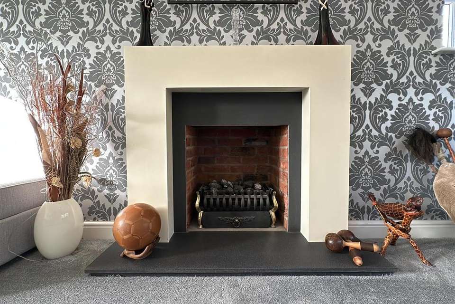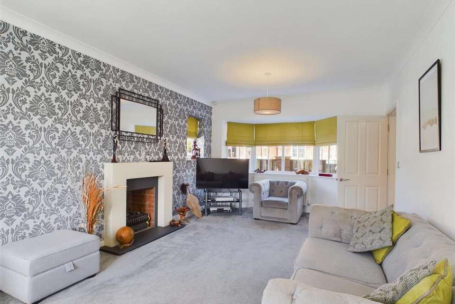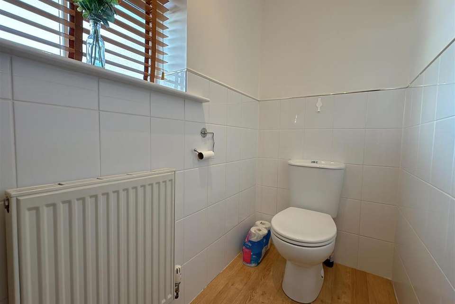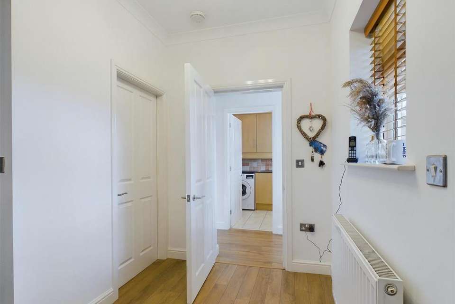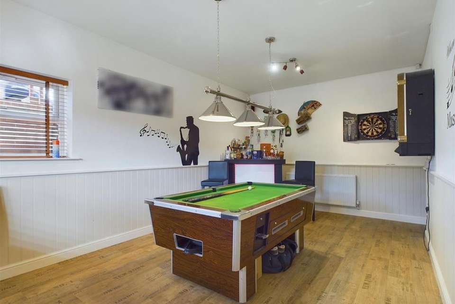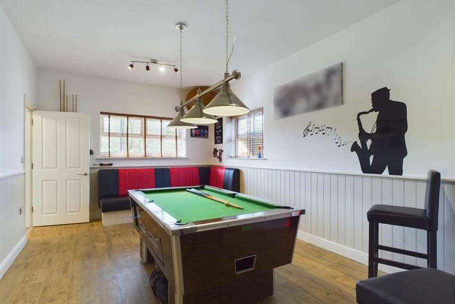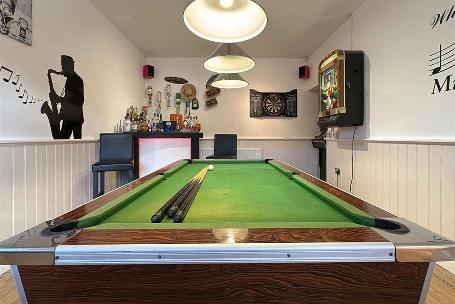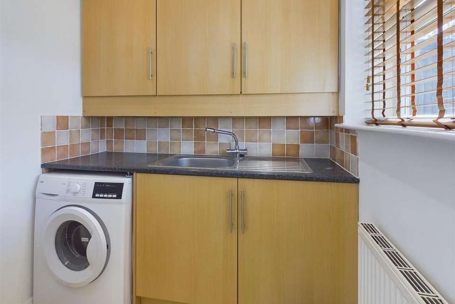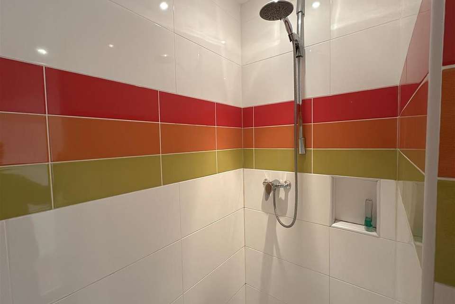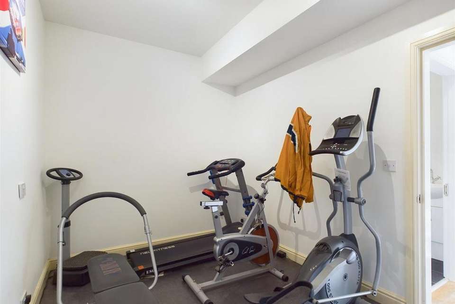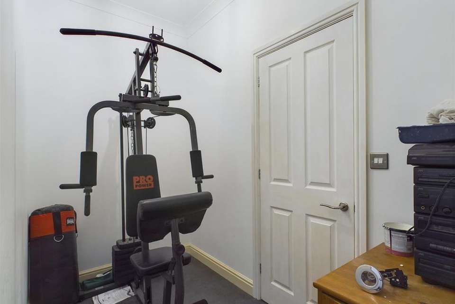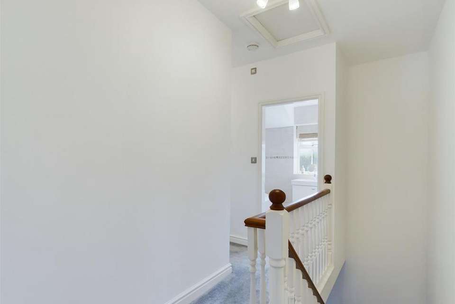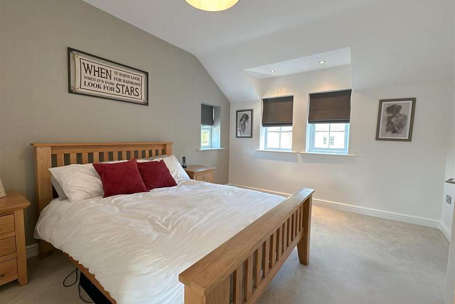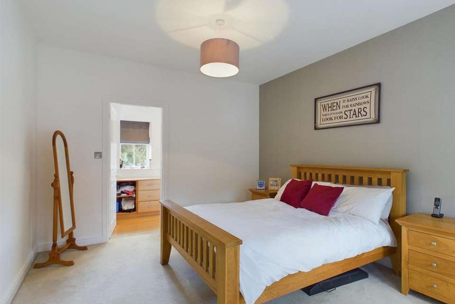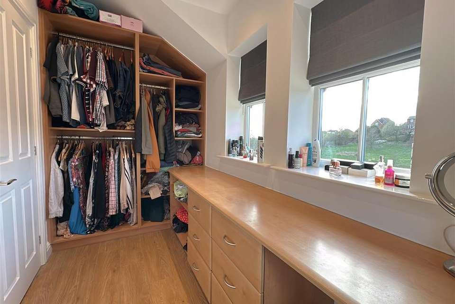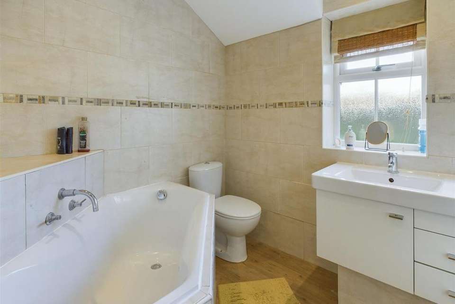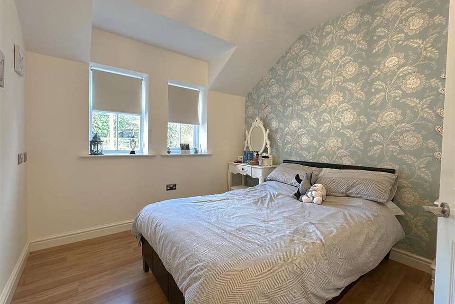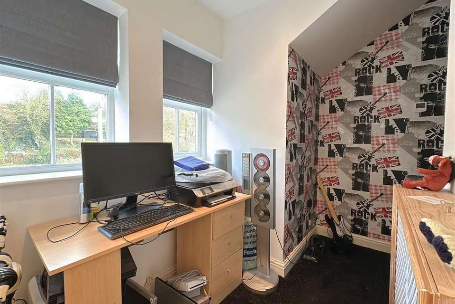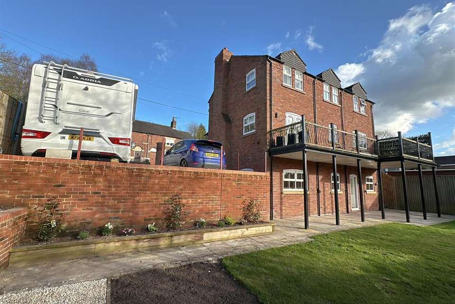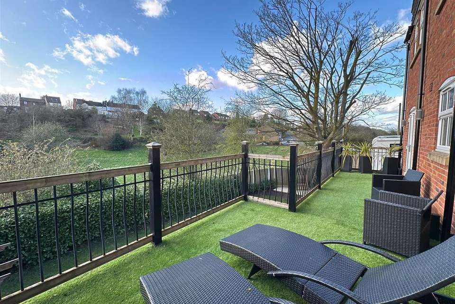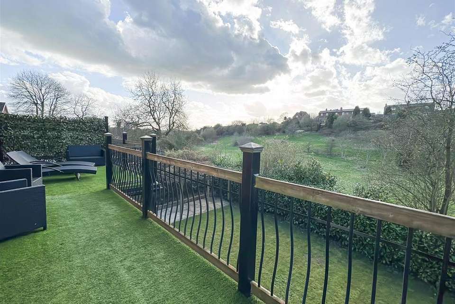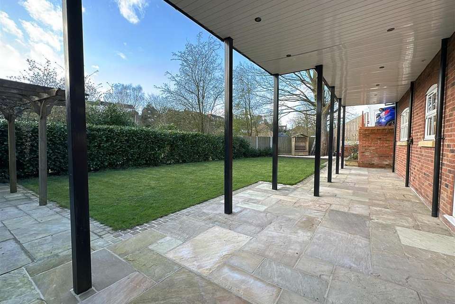4 bedroom detached house for sale
Hougher Wall Road, Stoke-On-Trent ST7detached house
bedrooms
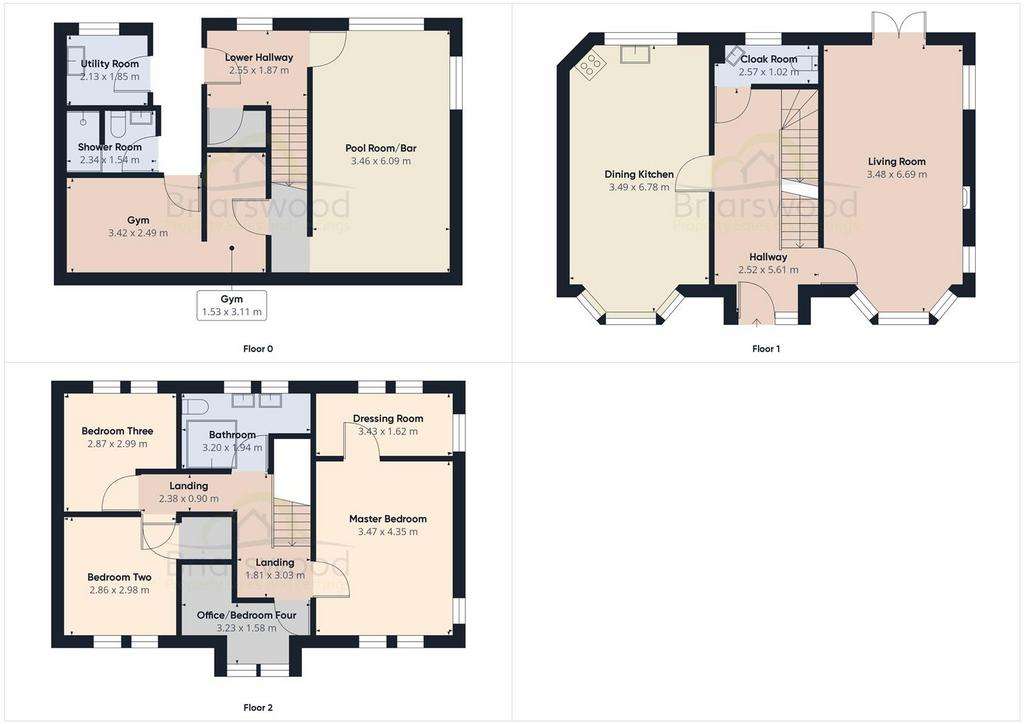
Property photos
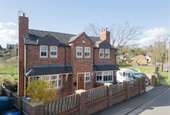

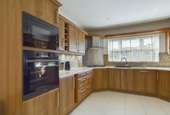
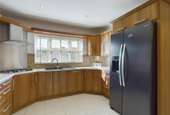
+30
Property description
Explore the elegance of this true gem, for property buyers seeking country living with modern benefits. This unique 4/5 bedroom detached family home is designed to perfection.
Discover the lower floor's versatility with a games room/bar, gym, utility, and shower room - ideal for various needs like a granny annex or extra bedroom space. The ground floor boasts a spacious living room, open-plan kitchen, and cloakroom. Upstairs, you will find a master bedroom with dressing room, two further double bedrooms, an office/single bedroom , and a family bathroom.
Outside, enjoy parking for 3-4 vehicles, a landscaped garden with a lawn and patio with wooden pergola above.
Your perfect escape awaits. Elevate your lifestyle with this once-in-a-lifetime opportunity. Book your viewing now!
Ground Floor -
Hallway - 2.52 x 5.61 (8'3" x 18'4") - Door and window to front elevation, centre light point, radiator, stairs to both lower and first floors
Living Room - 3.48 x 6.69 (11'5" x 21'11") - Bay window to front elevation, french doors to rear elevation and balcony area, two windows to side elevation, centre light point, radiator x 2 fire in modern surround.
Dining Kitchen - 3.49 x 6.78 (11'5" x 22'2") - Bay window to front elevation, window to rear elevation, Range of modern walnut style base and eye level units with integrated hob, extractor, oven, microwave and 1 1/4 sink and drainer with mixer tap. down light, radiator, ceramic flooring.
Cloak Room - 2.57 x 1.02 (8'5" x 3'4") - Window to rear elevation, wash hand basin, low level w.c, centre light point, radiator, half tiled walls
Lower Floor -
Lower Hallway - 2.55 x 1.87 (8'4" x 6'1") - Window and door to rear elevation, centre light points, radiator, walk in storage cupboard.
Pool Room/Bar/Bedroom Five - 3.46 x 6.09 (11'4" x 19'11") - Window to side and rear elevations, centre light point, radiator
Utility Room - 2.13 x 1.85 (6'11" x 6'0") - Window to side elevation, range of wooden style base and eye level units with integral sink unit and drainer, down lights, radiator, ceramic flooring.
Shower Room - 2.34 x 1.54 (7'8" x 5'0") - Vanity wash hand basin, low level w.c, double walk in shower with mixer shower above, down lights, heated rowel rail.
Gym - 4.95 x 3.11 (max) (16'2" x 10'2" (max)) - Centre light point, walk in storage cupboard
First Floor -
Landing - 4.19 x 3.03 (max) (13'8" x 9'11" (max)) - Centre light point, loft access
Master Bedroom - 3.47 x 4.35 (11'4" x 14'3") - Two window to front elevation and one to side elevation, under floor heating, centre light point, down lights.
Dressing Room - 3.43 x 1.62 (11'3" x 5'3") - Two Windows to rear elevation, one window to side elevation, range built in modern cloths storage, under floor heating, down lights.
Bedroom Two - 2.86 x 2.98 (9'4" x 9'9") - Window to front elevation, under floor heating, centre light point, storage cupboard
Bedroom Three - 2.87 x 2.99 (9'4" x 9'9") - Two window to rear elevation, range of build in bedroom furniture, under floor heating, centre light point.
Office/Bedroom Four - 3.23 x 1.58 (10'7" x 5'2") - Two window to front elevation, down lights, radiator
Bathroom - 3.20 x 1.94 (10'5" x 6'4") - Two windows to rear elevation , corner bath, low level w.c, double vanity sink with mixer taps, heated towel rail, fully tiled, down lights.
Exterior - Graveled path and drive ways to front and side elevation providing access to landscaped rear garden with lawn and patio area with wooden pergola above. There is also the raised balcony accessible from the living room with views over the countryside
Freehold -
Discover the lower floor's versatility with a games room/bar, gym, utility, and shower room - ideal for various needs like a granny annex or extra bedroom space. The ground floor boasts a spacious living room, open-plan kitchen, and cloakroom. Upstairs, you will find a master bedroom with dressing room, two further double bedrooms, an office/single bedroom , and a family bathroom.
Outside, enjoy parking for 3-4 vehicles, a landscaped garden with a lawn and patio with wooden pergola above.
Your perfect escape awaits. Elevate your lifestyle with this once-in-a-lifetime opportunity. Book your viewing now!
Ground Floor -
Hallway - 2.52 x 5.61 (8'3" x 18'4") - Door and window to front elevation, centre light point, radiator, stairs to both lower and first floors
Living Room - 3.48 x 6.69 (11'5" x 21'11") - Bay window to front elevation, french doors to rear elevation and balcony area, two windows to side elevation, centre light point, radiator x 2 fire in modern surround.
Dining Kitchen - 3.49 x 6.78 (11'5" x 22'2") - Bay window to front elevation, window to rear elevation, Range of modern walnut style base and eye level units with integrated hob, extractor, oven, microwave and 1 1/4 sink and drainer with mixer tap. down light, radiator, ceramic flooring.
Cloak Room - 2.57 x 1.02 (8'5" x 3'4") - Window to rear elevation, wash hand basin, low level w.c, centre light point, radiator, half tiled walls
Lower Floor -
Lower Hallway - 2.55 x 1.87 (8'4" x 6'1") - Window and door to rear elevation, centre light points, radiator, walk in storage cupboard.
Pool Room/Bar/Bedroom Five - 3.46 x 6.09 (11'4" x 19'11") - Window to side and rear elevations, centre light point, radiator
Utility Room - 2.13 x 1.85 (6'11" x 6'0") - Window to side elevation, range of wooden style base and eye level units with integral sink unit and drainer, down lights, radiator, ceramic flooring.
Shower Room - 2.34 x 1.54 (7'8" x 5'0") - Vanity wash hand basin, low level w.c, double walk in shower with mixer shower above, down lights, heated rowel rail.
Gym - 4.95 x 3.11 (max) (16'2" x 10'2" (max)) - Centre light point, walk in storage cupboard
First Floor -
Landing - 4.19 x 3.03 (max) (13'8" x 9'11" (max)) - Centre light point, loft access
Master Bedroom - 3.47 x 4.35 (11'4" x 14'3") - Two window to front elevation and one to side elevation, under floor heating, centre light point, down lights.
Dressing Room - 3.43 x 1.62 (11'3" x 5'3") - Two Windows to rear elevation, one window to side elevation, range built in modern cloths storage, under floor heating, down lights.
Bedroom Two - 2.86 x 2.98 (9'4" x 9'9") - Window to front elevation, under floor heating, centre light point, storage cupboard
Bedroom Three - 2.87 x 2.99 (9'4" x 9'9") - Two window to rear elevation, range of build in bedroom furniture, under floor heating, centre light point.
Office/Bedroom Four - 3.23 x 1.58 (10'7" x 5'2") - Two window to front elevation, down lights, radiator
Bathroom - 3.20 x 1.94 (10'5" x 6'4") - Two windows to rear elevation , corner bath, low level w.c, double vanity sink with mixer taps, heated towel rail, fully tiled, down lights.
Exterior - Graveled path and drive ways to front and side elevation providing access to landscaped rear garden with lawn and patio area with wooden pergola above. There is also the raised balcony accessible from the living room with views over the countryside
Freehold -
Interested in this property?
Council tax
First listed
Last weekHougher Wall Road, Stoke-On-Trent ST7
Marketed by
Briarswood - Stoke-on-Trent 31 High St Biddulph Stoke-on-Trent, Staffordsh ST8 6AWPlacebuzz mortgage repayment calculator
Monthly repayment
The Est. Mortgage is for a 25 years repayment mortgage based on a 10% deposit and a 5.5% annual interest. It is only intended as a guide. Make sure you obtain accurate figures from your lender before committing to any mortgage. Your home may be repossessed if you do not keep up repayments on a mortgage.
Hougher Wall Road, Stoke-On-Trent ST7 - Streetview
DISCLAIMER: Property descriptions and related information displayed on this page are marketing materials provided by Briarswood - Stoke-on-Trent. Placebuzz does not warrant or accept any responsibility for the accuracy or completeness of the property descriptions or related information provided here and they do not constitute property particulars. Please contact Briarswood - Stoke-on-Trent for full details and further information.


