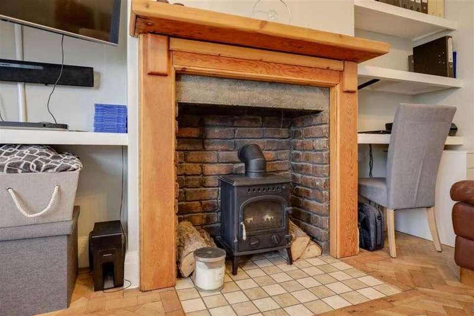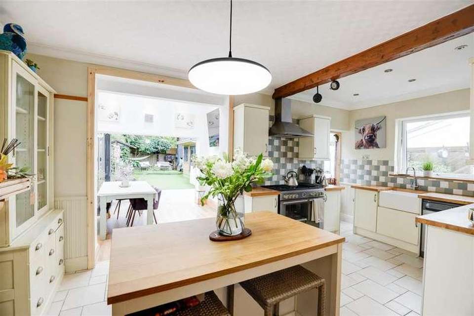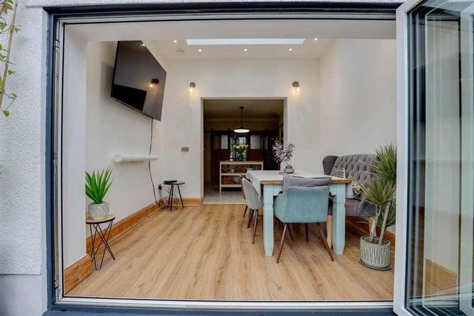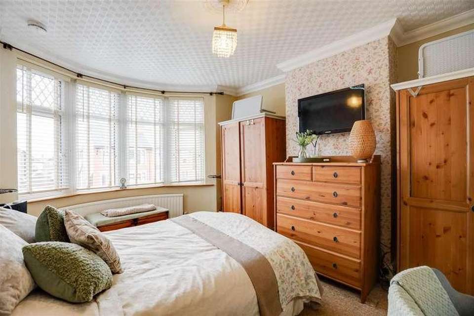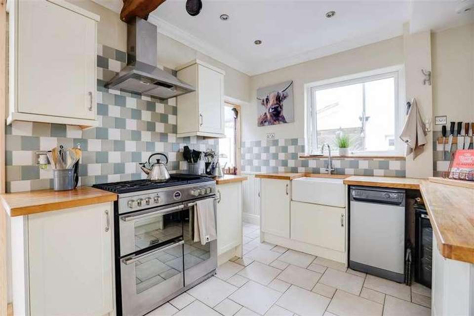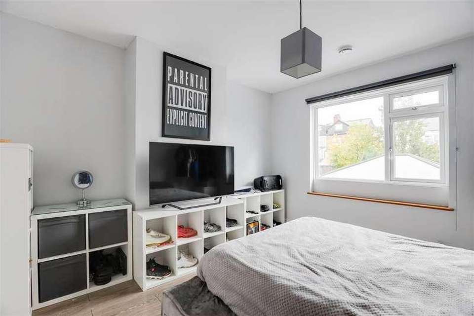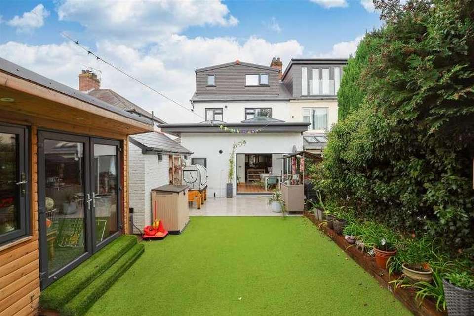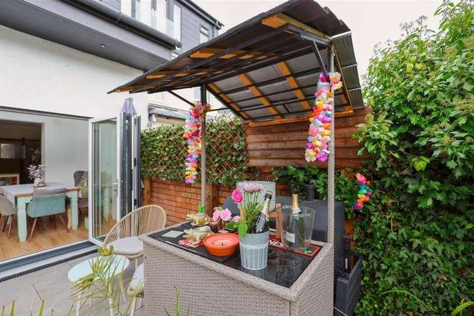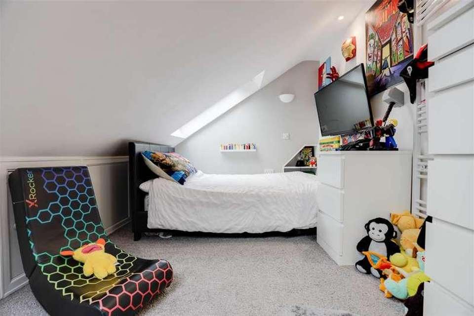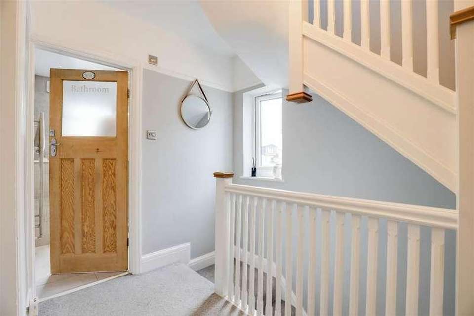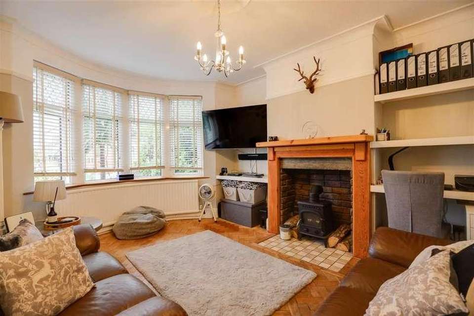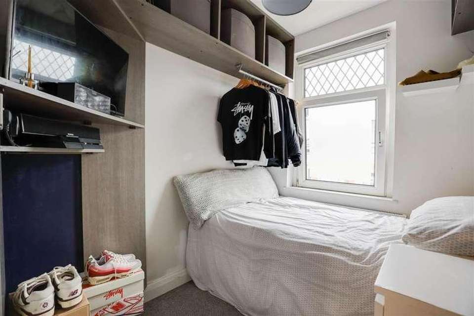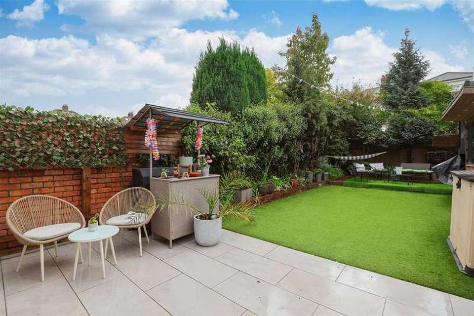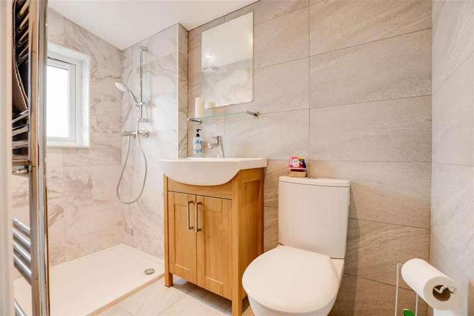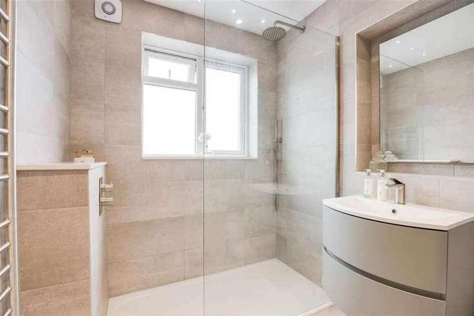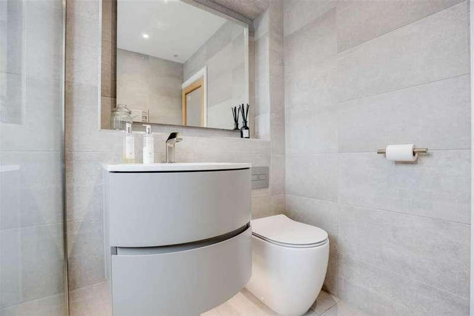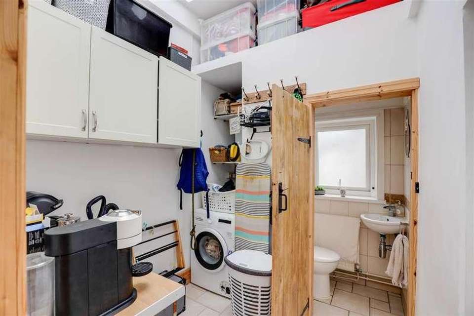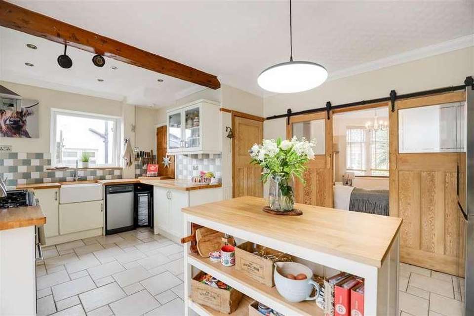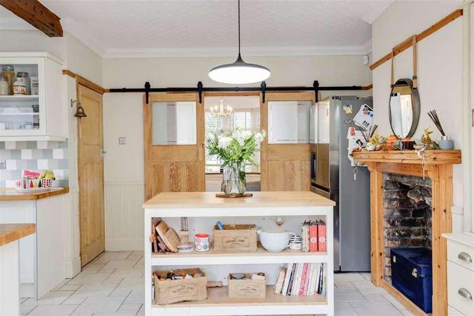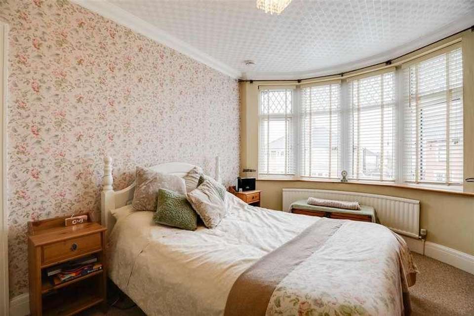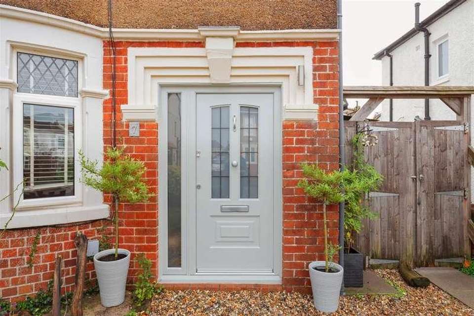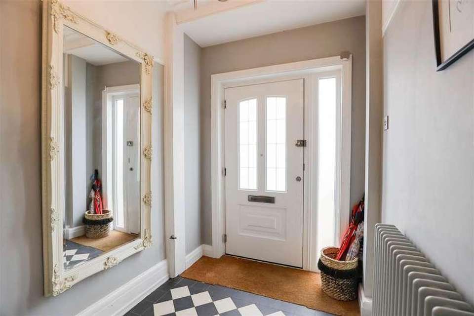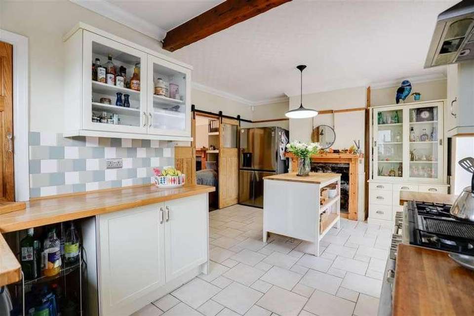5 bedroom semi-detached house for sale
Cardiff, CF14semi-detached house
bedrooms
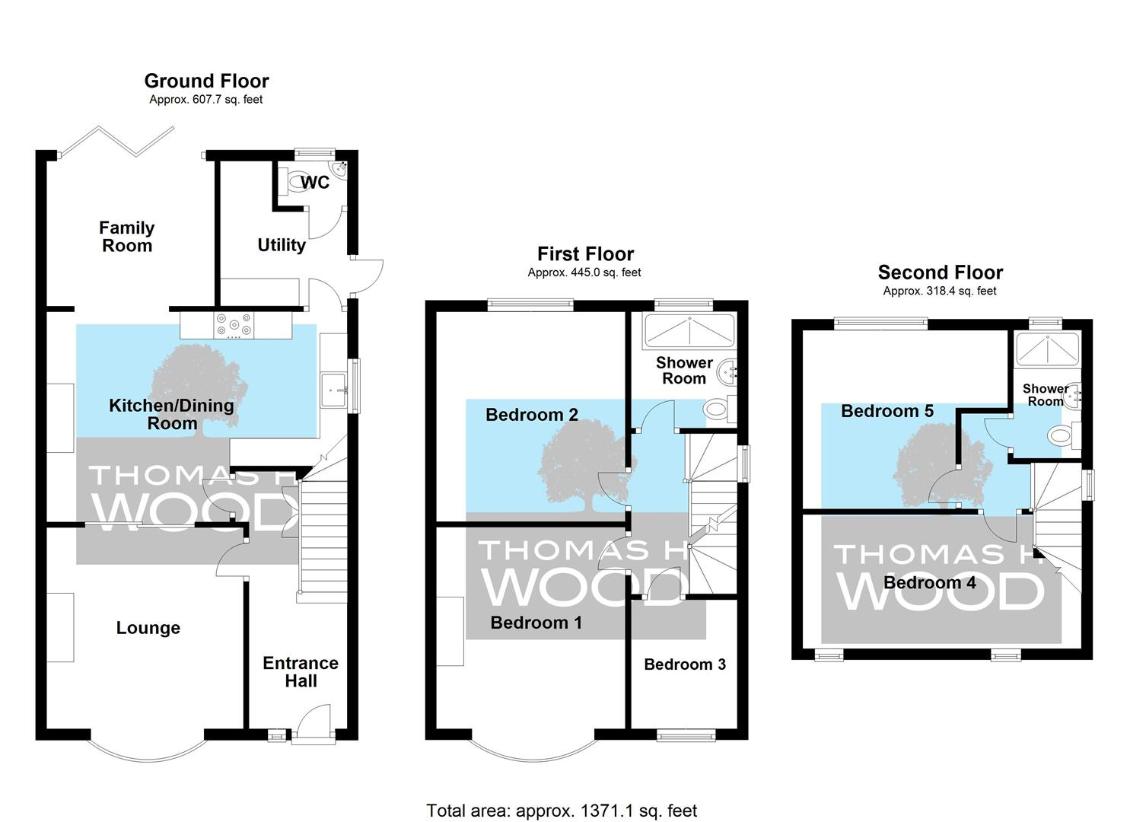
Property photos

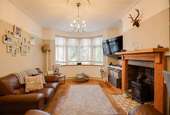
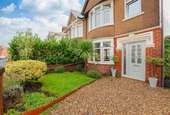
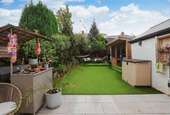
+31
Property description
A beautifully presented, five bedroom family home located on Maelog Road in Whitchurch. Ideally located just a short walk from Whitchurch Village, the highly regarded primary and secondary schools and excellent public transport links to the City. The current owners have transformed the property with a superb extension to the rear to create a family room, spacious utility and WC, along with a loft conversion that has created two excellent size bedrooms and a shower room. The property is offered for sale for the first time in 23 years and is in excellent order throughout. The property briefly comprises, entrance hallway, lounge, kitchen/diner, family room, utility and WC. To the first floor, there are three bedrooms and recently installed shower room. The second floor has two excellent size bedrooms and a shower room. A private rear garden with single garage and garden room, further compliment this beautiful home. Viewings are recommended.ENTRANCE HALLWAYVia new composite front door, leading to a spacious entrance hallway with tiled floor, painted walls, picture rail and papered ceiling with coving. Traditional radiator, under stairs storage, doors to all rooms and stairs to the first floor.LOUNGE3.63m x 4.42 (11'10 x 14'6 )(into bay) with wood block flooring, feature fireplace, painted walls, picture rail and papered ceiling with coving. Fitted shelving to alcoves, radiator with TRV, deep bay window with UPVC windows and fitted blinds.KITCHEN/DINER5.51m x 3.84m (18'0 x 12'7 )(max) a good size open plan kitchen and diner with tiled floor, painted walls, picture rail and wooden beam. The kitchen has a range of wall and base units and oak work surfaces over. Space and plumbing for American size fridge freezer and dishwasher. Inset Belfast sink with chrome tap. Range cooker with extractor over. UPVC window to side aspect and opening to;FAMILY ROOM3.19m x 2.62m (10'5 x 8'7 )modern extension with roof lantern and bi folding doors and laminate flooring. A flexible space that could be used as another reception room or dining room.UTILITY ROOM1.95m x 1.66m (6'4 x 5'5 )Modern extension with roof lantern and composite stable door. Space and plumbing for washing machine and tumble dryer. New wall mounted Baxi combination boiler. Tiled floor, painted walls, wall mounted cupboards and Door to;W.C.1.11m x 0.71m (3'7 x 2'3 )Tiled floor, low level WC and wall mounted wash hand basin.LANDINGVia carpeted staircase to a spacious landing. Doors to all rooms and stairs to second floor.BEDROOM ONE3.37m x 4.39m (11'0 x 14'4 )(into bay) overlooking the front aspect with carpeted floor, painted walls, papered ceiling with coving, UPVC bay window with fitted blinds and radiator with TRV.BEDROOM TWO3.33m x 3.73m (10'11 x 12'2 )Overlooking the rear aspect with laminate flooring, painted walls, smooth ceiling and UPVC window.BEDROOM THREE1.88m x 2.17m (6'2 x 7'1 )Overlooking the front aspect with carpeted floor, painted walls, smooth ceiling, fitted storage, UPVC window and radiator with TRV.SHOWER ROOM1.70m x 2.01m (5'6 x 6'7 )Recently renewed and stunning shower room with fully tiled walls and floor. Wall mounted wash hand basin vanity with chrome tap, storage and under counter lighting. Enclosed WC recessed fitted mirror, fully tiled shower enclosure with rainfall and handheld shower. Wall mounted shower controls and brushed chrome towel radiator. Obscure UPVC window with quartz windowsills. Motion sensor, spotlights.BEDROOM FOUR4.23m x 2.45m (13'10 x 8'0 )Overlooking the front aspect with carpeted floor, painted walls, smooth, sloping ceiling with spotlights, Velux window, fitted clothes rail to alcove, eaves storage and towel radiator with TRV.BEDROOM FIVE2.31m x 3.15m (7'6 x 10'4 )Overlooking the rear aspect with carpeted floor, painted walls, smooth ceiling with spotlights, fitted clothes rail to alcove, UPVC window and towel radiator with TRV.SHOWER ROOM1.06m x 2.18m (3'5 x 7'1 )A modern shower room with fully tiled walls and floor. Wall mounted wash hand basin vanity with chrome tap, storage under. Low level WC, fully tiled shower enclosure with chrome mixer shower. Chrome towel radiator, obscure UPVC window with quartz windowsills.OUTSIDEFRONTA picturesque frontage with gravel driveway, laid lawn, plants, shrubs and brick built perimeters. REARA superb rear garden with porcelain patio area, artificial lawn and well stocked borders. Timber built garden room with power and lighting. This prime for further development to create a working from space. Side gate to driveway and access to the single garage, with up and over door. Power and lighting to the garage and external lighting to the family room and driveway.TENUREThis property is understood be Freehold. This will be verified by the purchaser's solicitor.COUNCIL TAXBand F
Interested in this property?
Council tax
First listed
Last weekCardiff, CF14
Marketed by
Thomas H Wood 14 Park Road,Whitchurch,Cardiff,CF14 7BQCall agent on 0292 062 6252
Placebuzz mortgage repayment calculator
Monthly repayment
The Est. Mortgage is for a 25 years repayment mortgage based on a 10% deposit and a 5.5% annual interest. It is only intended as a guide. Make sure you obtain accurate figures from your lender before committing to any mortgage. Your home may be repossessed if you do not keep up repayments on a mortgage.
Cardiff, CF14 - Streetview
DISCLAIMER: Property descriptions and related information displayed on this page are marketing materials provided by Thomas H Wood. Placebuzz does not warrant or accept any responsibility for the accuracy or completeness of the property descriptions or related information provided here and they do not constitute property particulars. Please contact Thomas H Wood for full details and further information.





