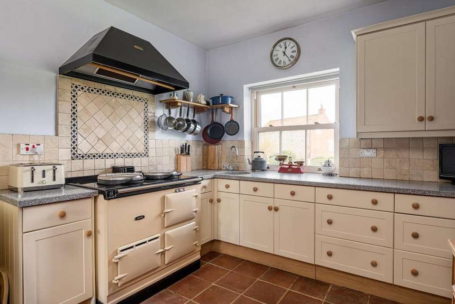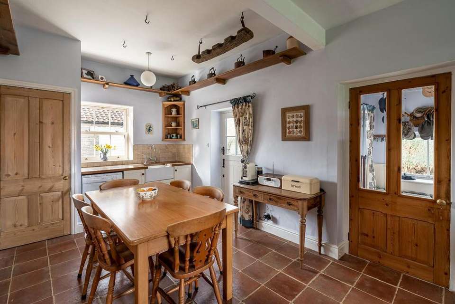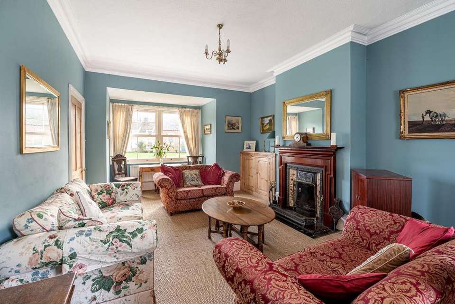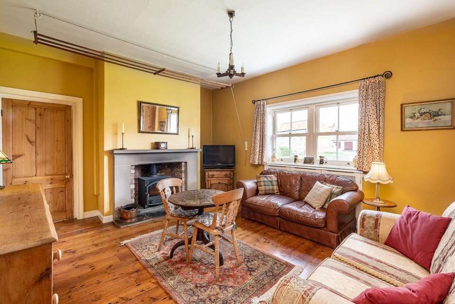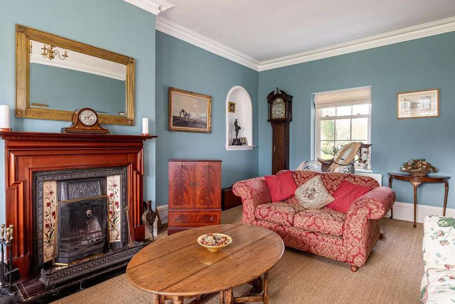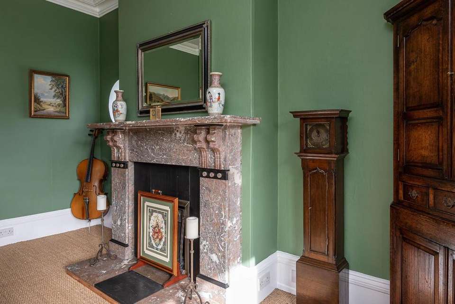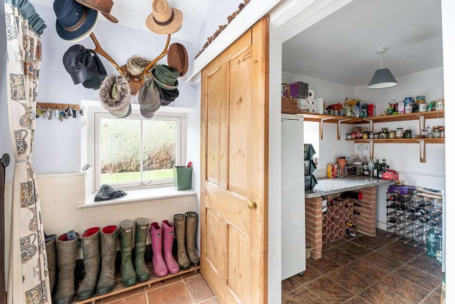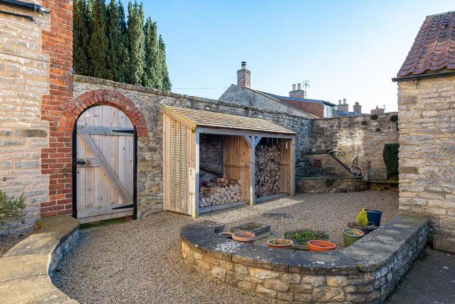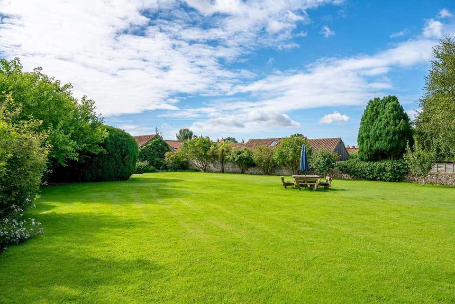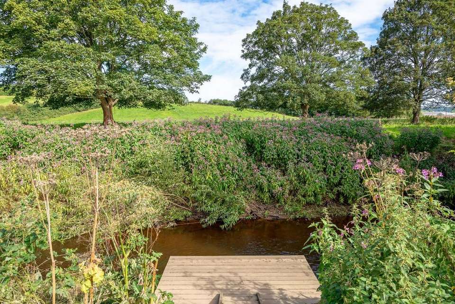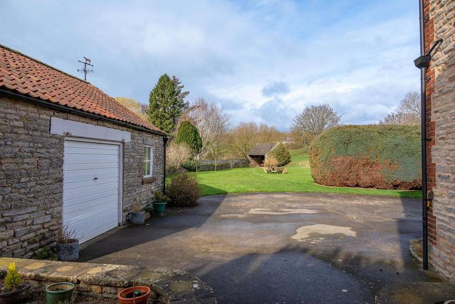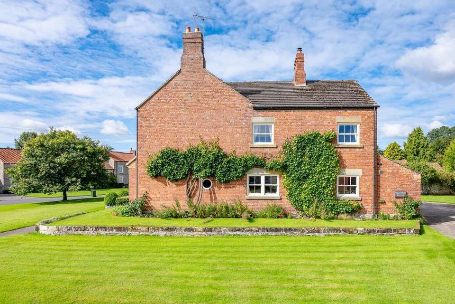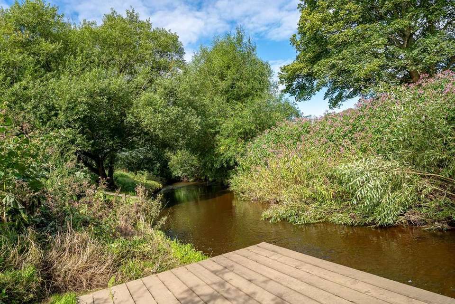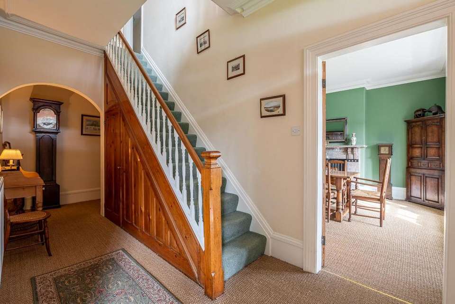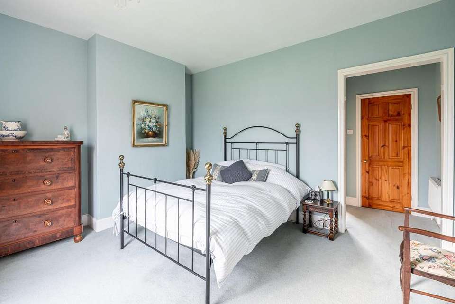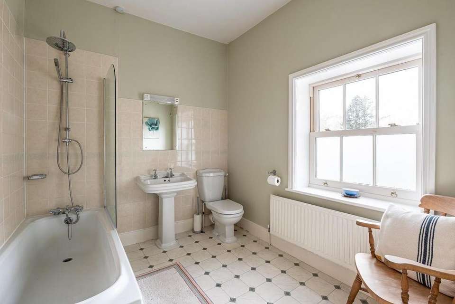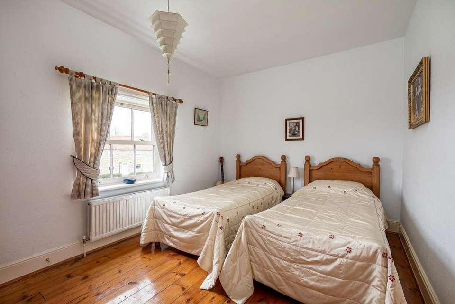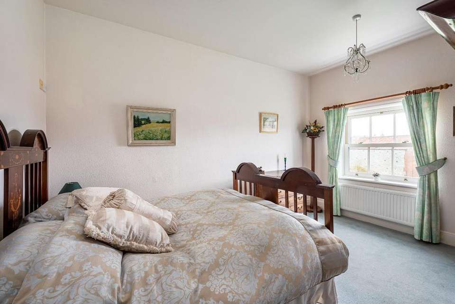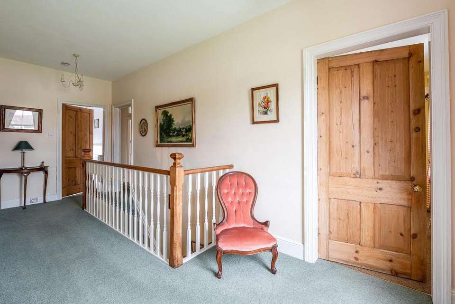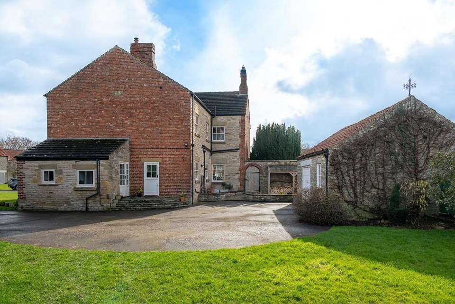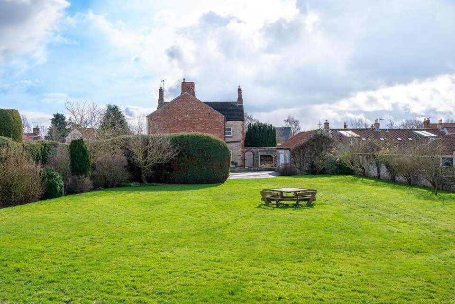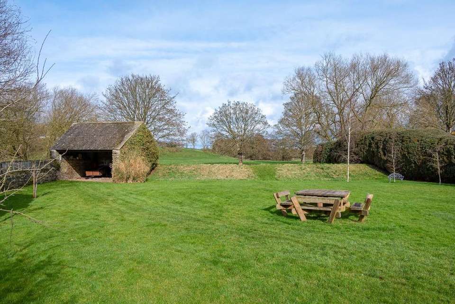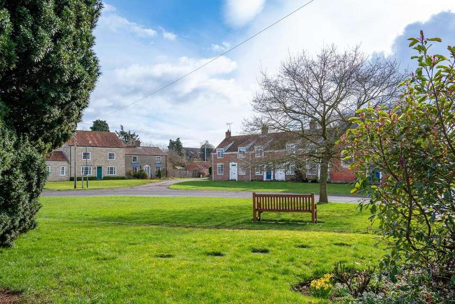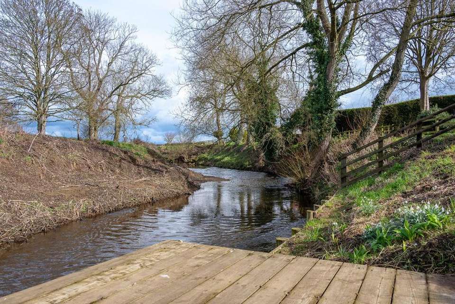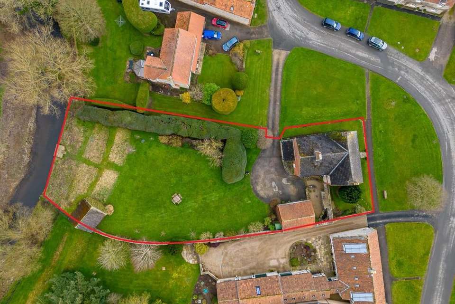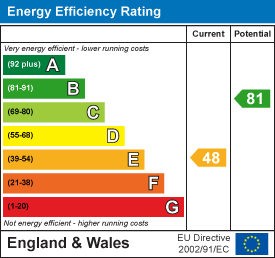4 bedroom detached house for sale
Sinnington, Yorkdetached house
bedrooms
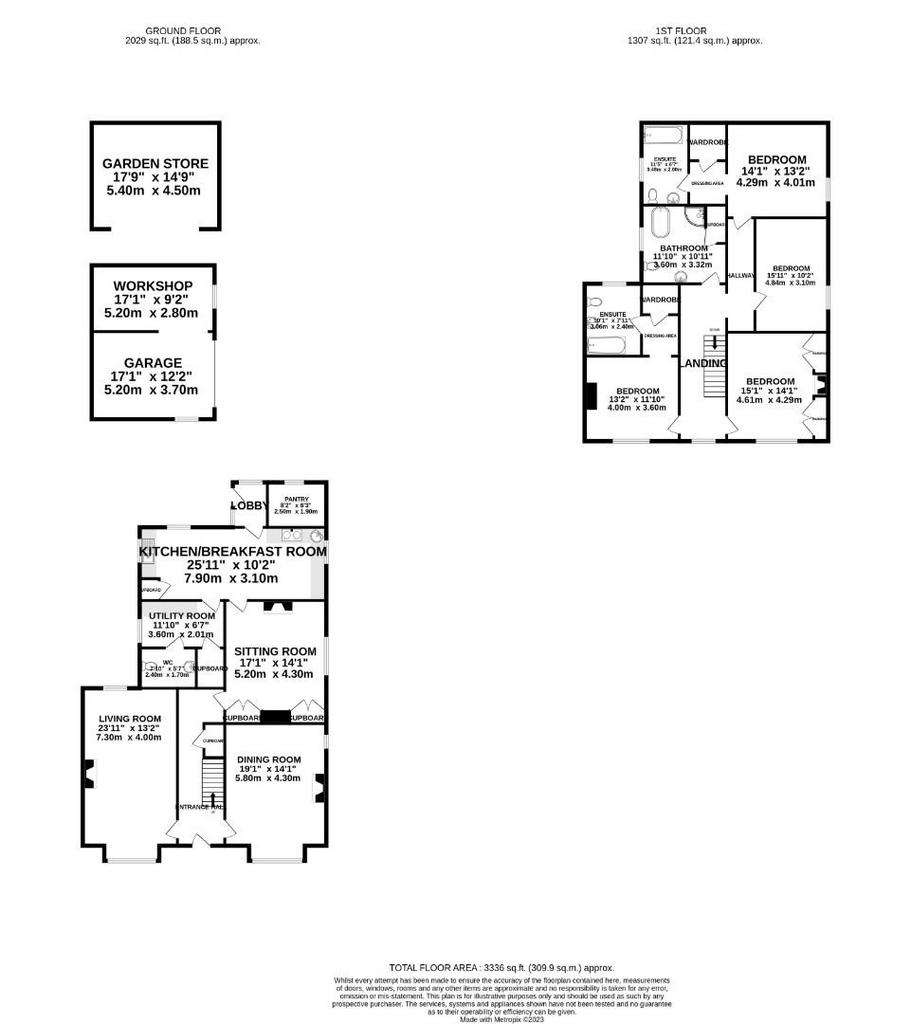
Property photos

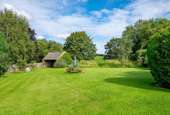
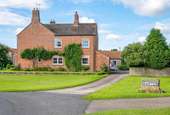
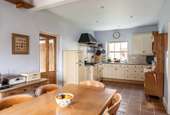
+31
Property description
Wildsmith House stands prominently at the end of the Main Street in the lovely village of Marton with its eye catching wide verges and green. It dates back to the turn of the late 18th Century and is one of the village's oldest and largest farmhouses. Constructed from a distinctive red brick, the property has received a recent upgrade with high specification vertical sliding sash windows which ensure ample natural lighting throughout the mainly south facing accommodation.
The 3 reception rooms have working fires and the farmhouse kitchen, with ample room for dining, has an electric Aga. The ground floor also has the benefit of a utility room, cloakroom and pantry. At first floor level there are 4 double bedrooms 2 with en-suite facilities and ample wardrobe space, as well as a house bathroom. The high quality fittings blend well with the property's own attractive and original features including moulded cornicing, pine panelled doors and turned spindles to the robust staircase, to name a few.
There are lovely views across the village green to the front and side whilst the rear garden adjoins the river Severn with its fishing rights. There are various useful outbuildings including a garage /workshop and garden store. The garden is principally laid to lawn and amounts to approximately half an acre overall.
Marton is a peaceful and unspoilt village, yet has a very active and social community centred around the village hall. Located a mile or so from the A170 Thirsk to Scarborough road, there is easy access to the market towns of Malton, Kirkbymoorside, Pickering and Helmsley, all of which offer an excellent range of shops and everyday services. Schooling is well catered for with primary and secondary schools in Pickering and the highly regarded Ryedale Secondary School in nearby Nawton.
A superb village house fitted and equipped to an exceptional standard
Kitchen/Breakfast Room -
Utility Room -
Pantry -
Cloakroom -
Sitting Room -
Dining Room -
Living Room -
Four Double Bedrooms -
2 En-Suites -
House Bathroom -
Oil Central Heating -
Garage/Workshop -
Parking -
Large Private Garden -
Fishing Rights -
Services: Mains water and electricity. Connection to main drainage. Oil Fired Central Heating (condensing boiler). Electric Aga,
Tenure: Freehold.
Viewing: Strictly by appointment with the Agents Rounthwaite & Woodhead. 53 Market Place, Malton YO17 7LX. [use Contact Agent Button].
Council Tax: We are informed that the property lies in Band G.
The 3 reception rooms have working fires and the farmhouse kitchen, with ample room for dining, has an electric Aga. The ground floor also has the benefit of a utility room, cloakroom and pantry. At first floor level there are 4 double bedrooms 2 with en-suite facilities and ample wardrobe space, as well as a house bathroom. The high quality fittings blend well with the property's own attractive and original features including moulded cornicing, pine panelled doors and turned spindles to the robust staircase, to name a few.
There are lovely views across the village green to the front and side whilst the rear garden adjoins the river Severn with its fishing rights. There are various useful outbuildings including a garage /workshop and garden store. The garden is principally laid to lawn and amounts to approximately half an acre overall.
Marton is a peaceful and unspoilt village, yet has a very active and social community centred around the village hall. Located a mile or so from the A170 Thirsk to Scarborough road, there is easy access to the market towns of Malton, Kirkbymoorside, Pickering and Helmsley, all of which offer an excellent range of shops and everyday services. Schooling is well catered for with primary and secondary schools in Pickering and the highly regarded Ryedale Secondary School in nearby Nawton.
A superb village house fitted and equipped to an exceptional standard
Kitchen/Breakfast Room -
Utility Room -
Pantry -
Cloakroom -
Sitting Room -
Dining Room -
Living Room -
Four Double Bedrooms -
2 En-Suites -
House Bathroom -
Oil Central Heating -
Garage/Workshop -
Parking -
Large Private Garden -
Fishing Rights -
Services: Mains water and electricity. Connection to main drainage. Oil Fired Central Heating (condensing boiler). Electric Aga,
Tenure: Freehold.
Viewing: Strictly by appointment with the Agents Rounthwaite & Woodhead. 53 Market Place, Malton YO17 7LX. [use Contact Agent Button].
Council Tax: We are informed that the property lies in Band G.
Interested in this property?
Council tax
First listed
2 weeks agoEnergy Performance Certificate
Sinnington, York
Marketed by
Rounthwaite & Woodhead - Malton 53 Market Place Malton YO17 7LXPlacebuzz mortgage repayment calculator
Monthly repayment
The Est. Mortgage is for a 25 years repayment mortgage based on a 10% deposit and a 5.5% annual interest. It is only intended as a guide. Make sure you obtain accurate figures from your lender before committing to any mortgage. Your home may be repossessed if you do not keep up repayments on a mortgage.
Sinnington, York - Streetview
DISCLAIMER: Property descriptions and related information displayed on this page are marketing materials provided by Rounthwaite & Woodhead - Malton. Placebuzz does not warrant or accept any responsibility for the accuracy or completeness of the property descriptions or related information provided here and they do not constitute property particulars. Please contact Rounthwaite & Woodhead - Malton for full details and further information.





