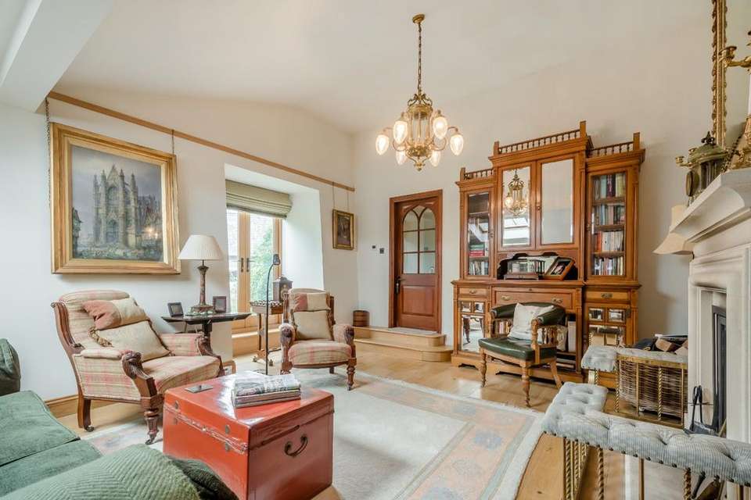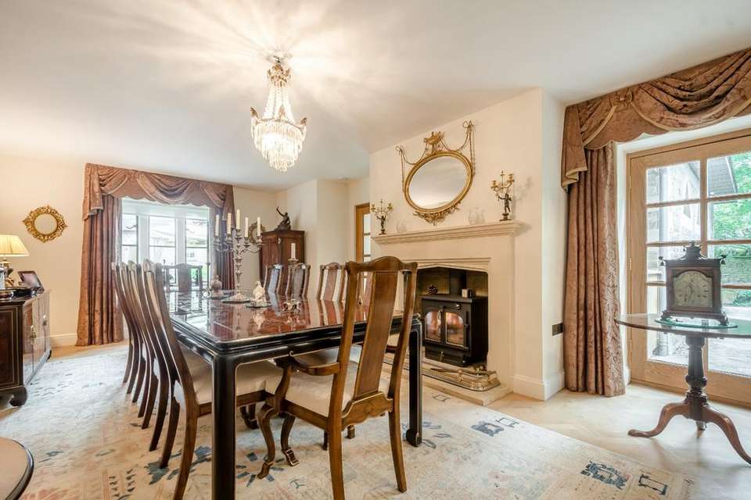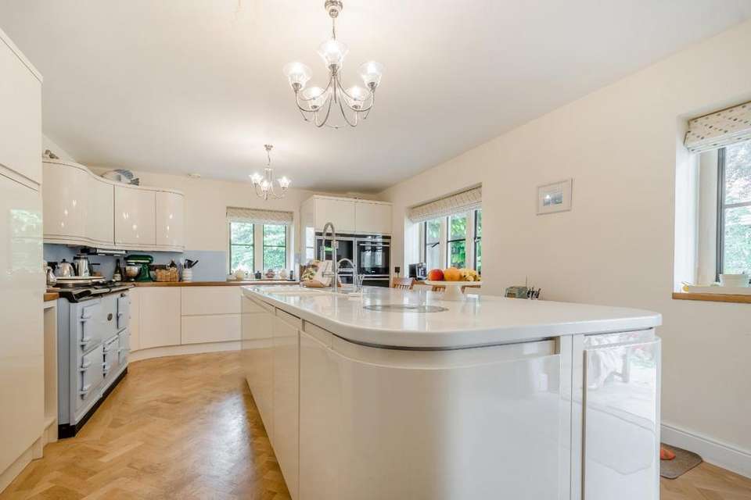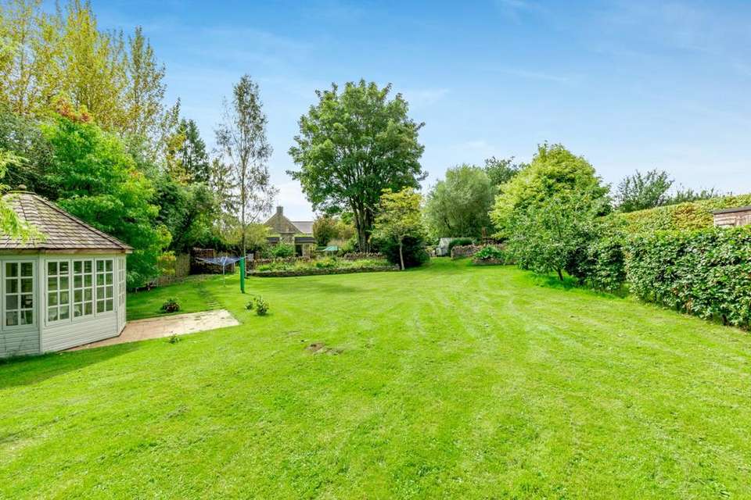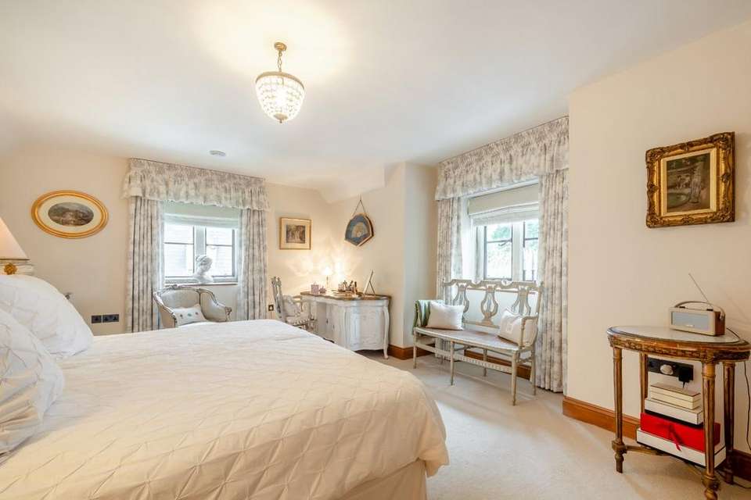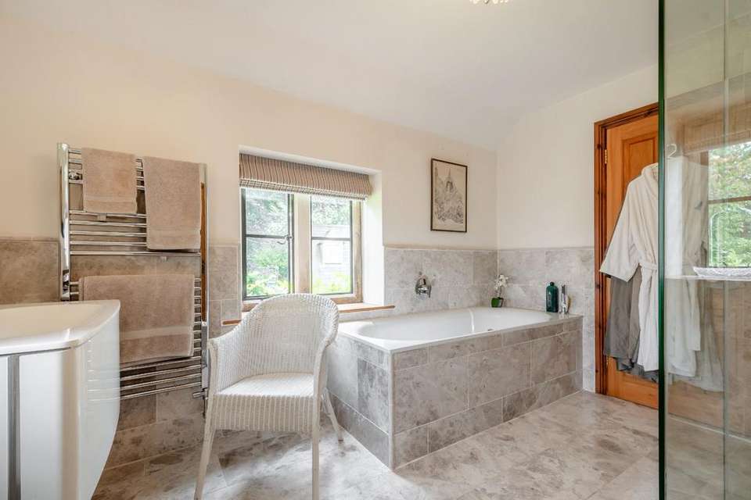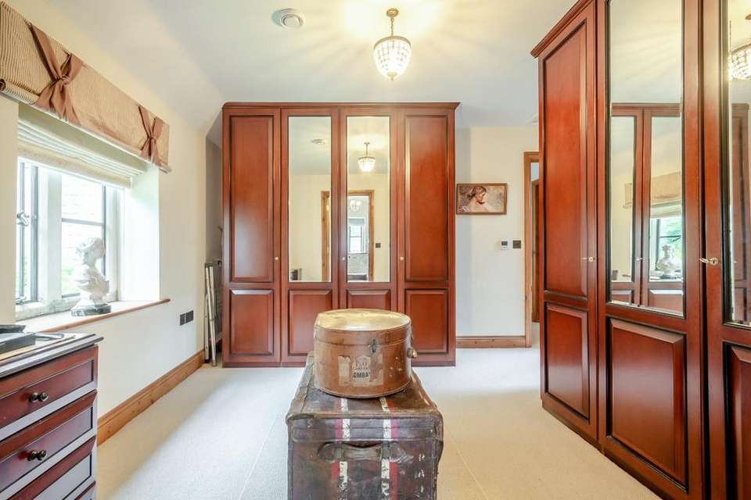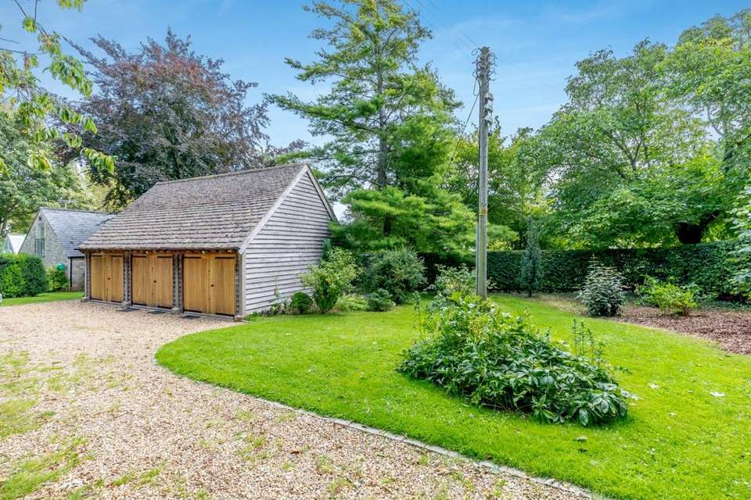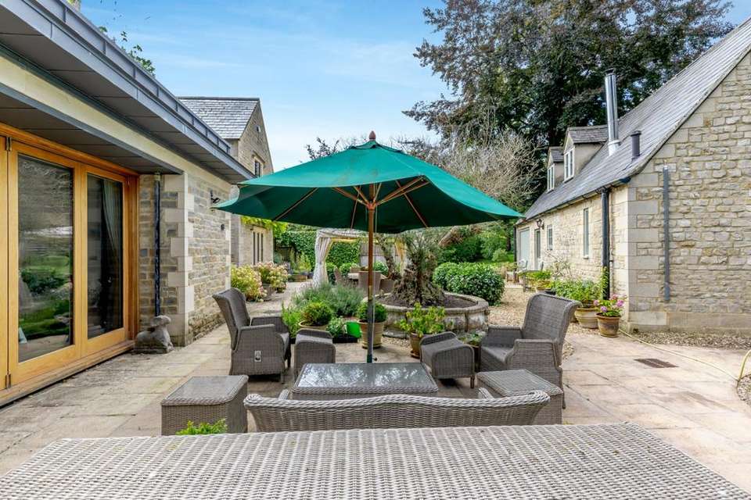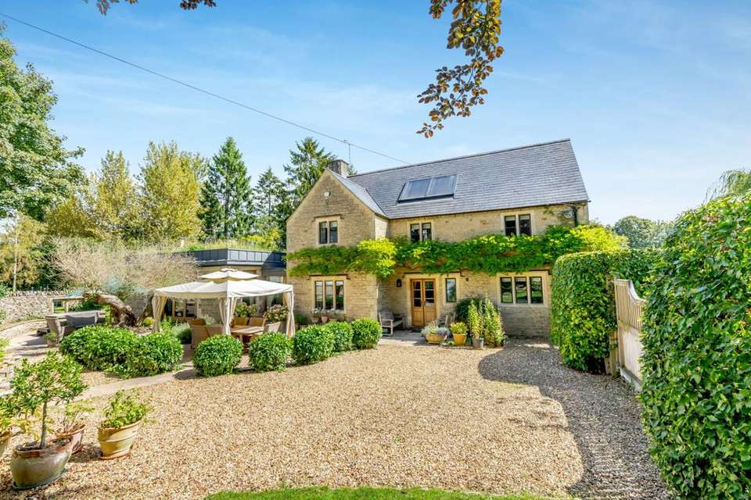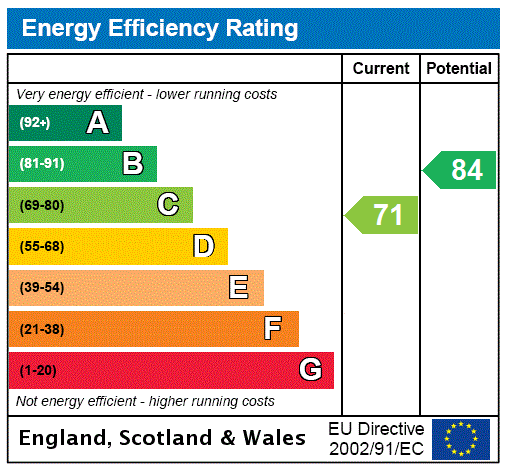5 bedroom detached house for sale
Cheltenham, Gloucestershiredetached house
bedrooms
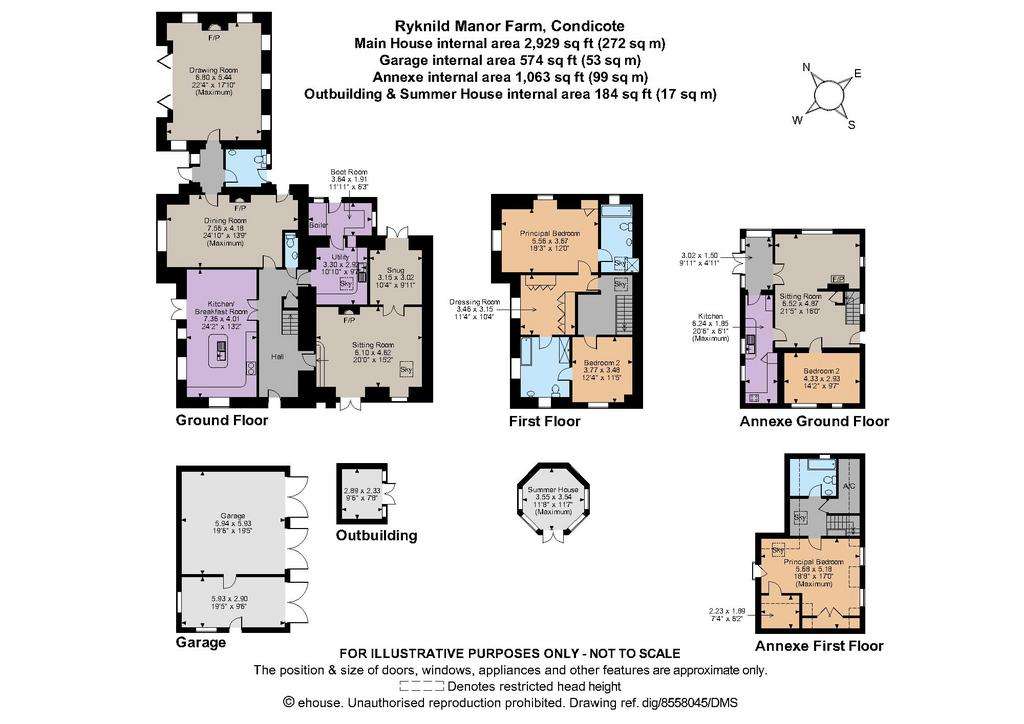
Property photos

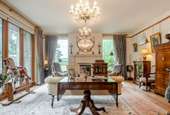
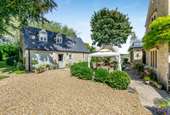
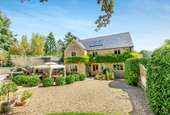
+14
Property description
Dating from the early 1990s, Ryknild is a spacious stone built property which incorporates a traditional barn and also has planning permission to extend. It also has a useful 2 bedroom cottage suitable for a dependant relative. The well balanced accommodation comprises three reception rooms, a study, and a fully fitted kitchen/breakfast room with French doors to outside. There is also a utility and boot room. From the hall stairs rise to a landing where there are three bedrooms and two bathrooms. One of these bedrooms is currently used as a dressing room. Opposite the house is the 2 bedroom cottage
which has a dining hall, sitting room, kitchen, with small garden room off, and downstairs bedroom currently used as an office. On the first floor is a large double bedroom with extensive storage, and a bathroom.
Planning Permission
Planning permission has been granted under reference 22/02831/FUL for a pergola link between the house and the cottage together with a sun porch on the front of the cottage. In addition under ref 23/01480/FUL permission has been granted for a first floor extension over the drawing room to provide an additional bedroom and bathroom. Prospective purchasers are advised that they must make their own enquiries of the local planning authority.
The property stands in just under an acre of mature gardens and grounds which include a number of fruit trees, vegetable garden and summer house. Predominantly lawned the garden is divided into a number of 'rooms'. Between the house and the cottage is a terraced area ideal for outdoor dining. This is accessed from both the kitchen and the drawing room. There is parking for a number of cars in front of the double garage and workshop, as well as in front of the house, accessed by a secondary pair of gates.
Ryknild is situated on the edge of the attractive village of Condicote in the heart of the rolling North Cotswold Hills, surrounded by unspoilt countryside in an area renowned for its charm and many picturesque villages. Within the village there is a church and a village hall. There are local primary schools at Temple Guiting and Longborough. The village, although set well away from the main roads, is conveniently situated for many local centres, including Cheltenham, Cirencester, Oxford and Stratfordupon-Avon, whilst everyday shopping facilities are available in Stow-on-the-Wold and Moretonin-Marsh. A regular rail service runs to London Paddington from Kingham Station taking from 78 minutes
which has a dining hall, sitting room, kitchen, with small garden room off, and downstairs bedroom currently used as an office. On the first floor is a large double bedroom with extensive storage, and a bathroom.
Planning Permission
Planning permission has been granted under reference 22/02831/FUL for a pergola link between the house and the cottage together with a sun porch on the front of the cottage. In addition under ref 23/01480/FUL permission has been granted for a first floor extension over the drawing room to provide an additional bedroom and bathroom. Prospective purchasers are advised that they must make their own enquiries of the local planning authority.
The property stands in just under an acre of mature gardens and grounds which include a number of fruit trees, vegetable garden and summer house. Predominantly lawned the garden is divided into a number of 'rooms'. Between the house and the cottage is a terraced area ideal for outdoor dining. This is accessed from both the kitchen and the drawing room. There is parking for a number of cars in front of the double garage and workshop, as well as in front of the house, accessed by a secondary pair of gates.
Ryknild is situated on the edge of the attractive village of Condicote in the heart of the rolling North Cotswold Hills, surrounded by unspoilt countryside in an area renowned for its charm and many picturesque villages. Within the village there is a church and a village hall. There are local primary schools at Temple Guiting and Longborough. The village, although set well away from the main roads, is conveniently situated for many local centres, including Cheltenham, Cirencester, Oxford and Stratfordupon-Avon, whilst everyday shopping facilities are available in Stow-on-the-Wold and Moretonin-Marsh. A regular rail service runs to London Paddington from Kingham Station taking from 78 minutes
Interested in this property?
Council tax
First listed
Last weekEnergy Performance Certificate
Cheltenham, Gloucestershire
Marketed by
Strutt & Parker - Moreton-In-Marsh Fosse House, High Street Moreton-In-Marsh GL56 0LHCall agent on 01608 650502
Placebuzz mortgage repayment calculator
Monthly repayment
The Est. Mortgage is for a 25 years repayment mortgage based on a 10% deposit and a 5.5% annual interest. It is only intended as a guide. Make sure you obtain accurate figures from your lender before committing to any mortgage. Your home may be repossessed if you do not keep up repayments on a mortgage.
Cheltenham, Gloucestershire - Streetview
DISCLAIMER: Property descriptions and related information displayed on this page are marketing materials provided by Strutt & Parker - Moreton-In-Marsh. Placebuzz does not warrant or accept any responsibility for the accuracy or completeness of the property descriptions or related information provided here and they do not constitute property particulars. Please contact Strutt & Parker - Moreton-In-Marsh for full details and further information.





