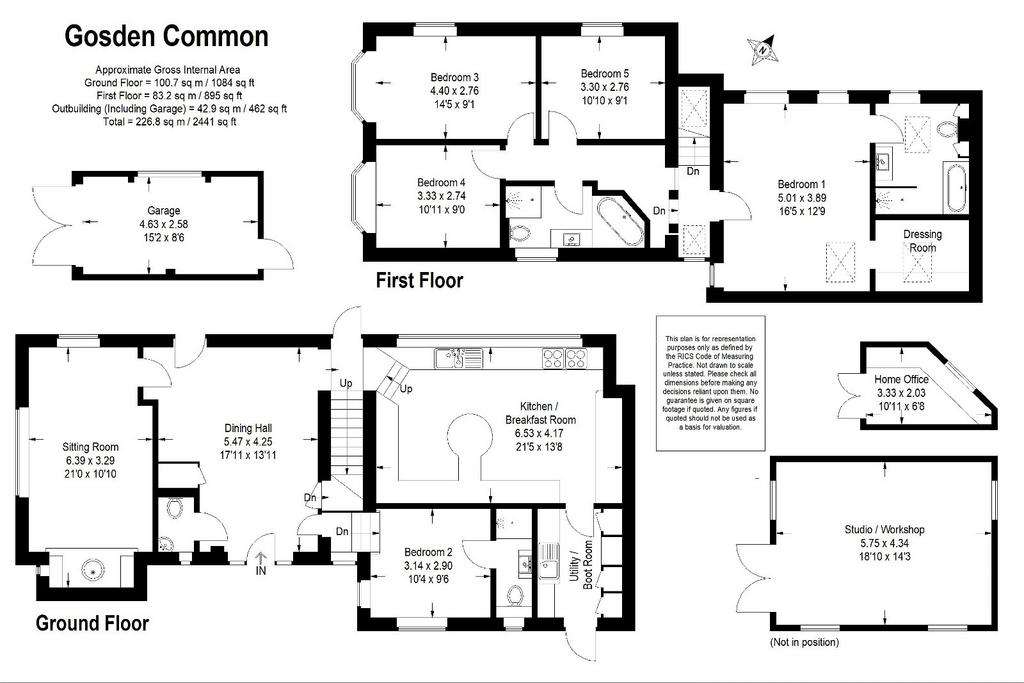5 bedroom detached house for sale
Bramley, Guildford GU5detached house
bedrooms

Property photos




+31
Property description
Situated on the edge of Gosden Common, set back from the road, this unique, detached, five-bedroomed home has undergone meticulous refurbishment and extension, blending timeless charm with modern luxury. Impeccably designed, the property showcases a spacious, hand-built bespoke kitchen with astonishingly high ceilings - a result of the ingenious decision to add a split level during the extension build. This architectural feat not only hugely enhances the sense of space but is also complemented by a full stretch of worktop-to-ceiling windows, flooding the room with natural light, and offering an uninterrupted view of the garden. An adjacent utility room and elegant dining room ensure convenience and practicality whilst a cosy sitting room, adorned with exposed beams and a modern log burner, offers a tranquil retreat. Convenience meets comfort with a guest bedroom and ensuite, complete with ample storage. Nearby, a WC and cloakroom complete the ground floor. Upstairs, there are four additional bedrooms, the master bedroom offers delightful views from its Juliet balcony and boasts a vaulted ceiling, a walk-in wardrobe, and an ensuite with a separate bath and shower. The other three double bedrooms are well-proportioned and serviced by a contemporary family bathroom featuring a double-width shower and a corner bath. Outside, the property boasts a single garage and adjacent driveway, providing ample parking space. A private patio to the rear of the house invites al fresco dining and relaxation amidst mature gardens, thoughtfully landscaped and mainly laid to lawn; all embraced by a charming tree-lined stone wall. A secret garden adorned with fruit trees is tucked away behind spacious outbuildings. Additionally, a tranquil and energy-efficient home office is nestled at the end of the garden. Bramley, nestled in the Surrey Hills, boasts scenic countryside perfect for outdoor activities like walking, cycling, and horse riding. The village offers convenient amenities, including shops, pubs, and a golf club. With several nearby stations within three miles, commuting is made easy. Nearby Guildford provides a vibrant town atmosphere with extensive shopping and entertainment options, along with excellent local schools. Guildford's mainline railway station offers a quick commute to London Waterloo in approximately 38 minutes.
Interested in this property?
Council tax
First listed
2 weeks agoEnergy Performance Certificate
Bramley, Guildford GU5
Marketed by
Chantries & Pewleys - Shalford Richmond House Station Row, Shalford GU4 8BYPlacebuzz mortgage repayment calculator
Monthly repayment
The Est. Mortgage is for a 25 years repayment mortgage based on a 10% deposit and a 5.5% annual interest. It is only intended as a guide. Make sure you obtain accurate figures from your lender before committing to any mortgage. Your home may be repossessed if you do not keep up repayments on a mortgage.
Bramley, Guildford GU5 - Streetview
DISCLAIMER: Property descriptions and related information displayed on this page are marketing materials provided by Chantries & Pewleys - Shalford. Placebuzz does not warrant or accept any responsibility for the accuracy or completeness of the property descriptions or related information provided here and they do not constitute property particulars. Please contact Chantries & Pewleys - Shalford for full details and further information.




































