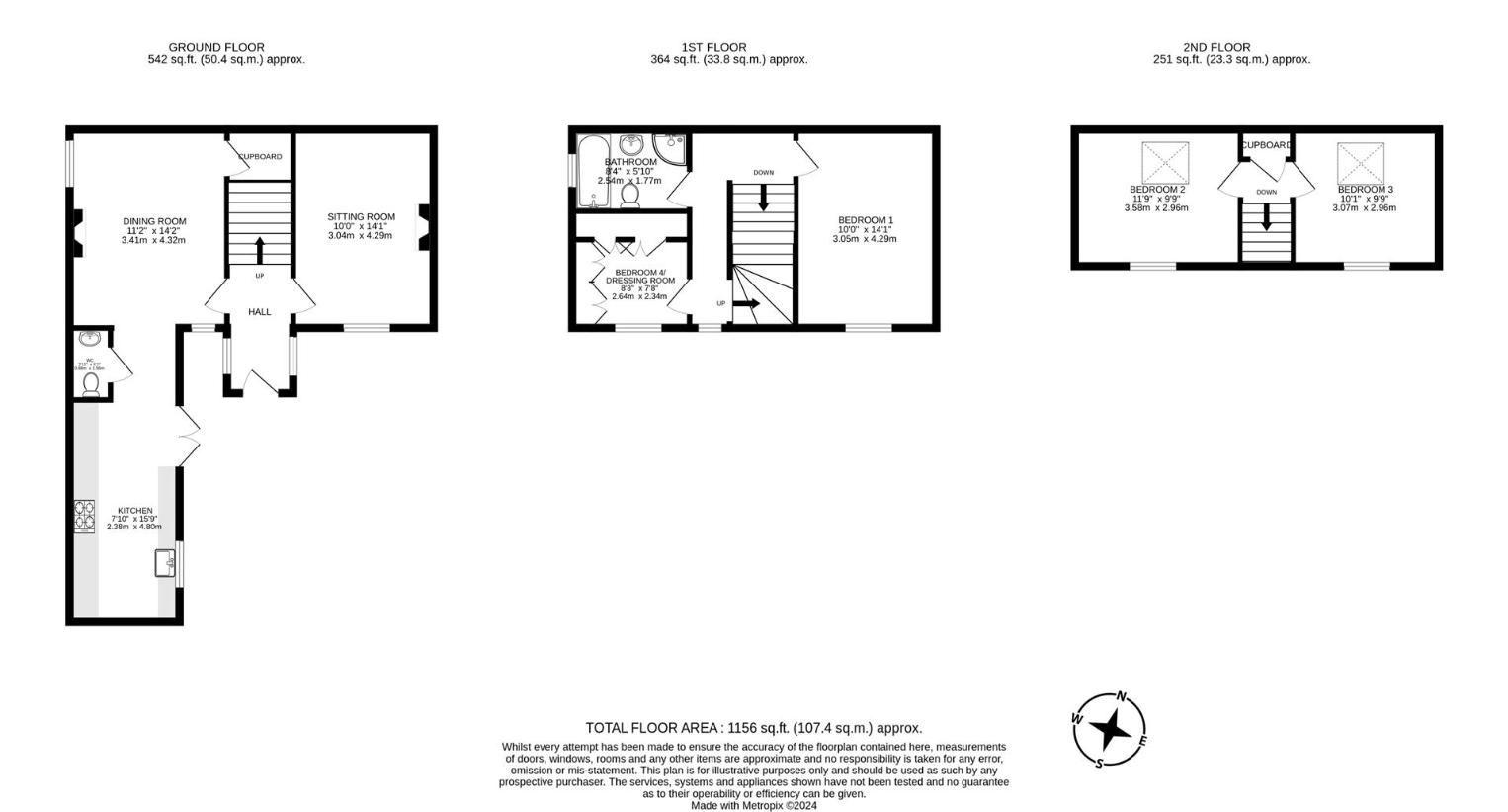4 bedroom cottage for sale
Lutterworth, LE17house
bedrooms

Property photos




+17
Property description
This impeccably presented period cottage has been meticulously and sympathetically refurbished to provide a wonderful home filled with an abundance of charm and character. Nestled on a quiet back lane with countryside views in the rural village of Swinford, its perfect for commuters and downsizers alike as it s just a few minutes drive from the major road networks of the M1, M6 and A14, as well as the mainline rail station at Rugby with links to London Euston.AccommodationAs you as you enter this charming cottage you will appreciate the immaculate blend of period character features and contemporary styling. Herringbone oak parquet flooring draws your eye in through the porch and central hall, up to the stairs with a feature runner and panelled walls. Off the hall to the right is a cosy sitting room, thoughtfully orientated around the feature fireplace with a cast-iron log-burning stove set beneath an oak mantle. Panelled walls and exposed beams add to the charm and character, and the front window allows for plenty if natural light and offers an attractive view of the garden. Across the hall is the dining room, which benefits from a continuation of the herringbone oak parquet flooring. A log-burning stove sits within a small, exposed brick Inglenook fireplace providing an eye-catching focal point, while natural light floods the space through the front and side windows with views of the countryside. There is ample space for a dining table that benefits from the sociable, open flow into the kitchen area beyond. A built-in understairs cupboard in the corner provides essential storage space for coats and shoes. The kitchen has been refitted with an elegant, contemporary suite of bespoke shaker style units and stone worksurfaces and upstands that maximises the space and provides ample storage and preparation space. A ceramic Belfast sink and Stoves range-style oven add to the quintessential cottage feel while integrated appliances include a slimline dishwasher, microwave, and fridge/freezer.Upstairs the landing gives access to the master bedroom, and the fourth bedroom which is currently used as a dressing room and features a range of fitted wardrobes. The family bathroom comprises a four-piece white suite featuring a separate shower cubicle, bath, WC and a wash hand basin. A further staircase leads up to the second floor where you will find two double bedrooms with vaulted ceilings, exposed beams and dormer windows that take in the open countryside views to the front.OutsideA picture post-card scene awaits as you approach the gate set within the low-level retaining wall. A block paved path flanks the manicured lawn that is bordered by attractive bedding areas and leads to the front door. Just across the lane, you will find the block paved driveway that provides off-road parking for two vehicles. Next to this and enclosed within its own brick wall is a separate, landscaped garden. Here you will find a further extensive lawn with raised timber planters and a block paved path border. A stylish, contemporary dining and seating terrace takes an elevated position in the corner with gradual steps leading down to a lower terrace where the home office/studio is situated. Post and rail fencing allows for open views across the undulating countryside beyond.Home office / StudioAccessed via double doors and with a further picture window to the side there is plenty of natural light to this flexible space, which is ideal for use as an office, studio or gym.Property InformationTenure: FreeholdLocal Authority: Harborough District CouncilListed Status: Not ListedConservation Area: Swinford Conservation AreaTree Preservation Orders: Any trees at the property would be subject to a TCA (Tree in a Conservation Area)Tax Band: EServices: The property is offered to the market with all mains services and oil-fired central heating.Broadband delivered to the property: FTTCNon-standard construction: Believed to be of standard constructionFlooding issues in the last 5 years: NoneAccessibility: Accommodation over three floors. No accessibility modificationsCladding: NonePlanning issues: None which our clients are aware ofCoastal erosion: NoneCoal mining in the local area: NoneLocationThe attractive village of Swinford is set within the picturesque, rolling countryside of south Leicestershire with excellent commuter links by both road and rail. The M1, M6, A5 and A14 are all within easy reach of the village, while mainline rail can be found at Rugby (London Euston/Birmingham New Street) and Market Harborough, (London St Pancras). The village is served by The Chequers public house, the highly regarded Swinford C of E Primary School, with further amenities in the nearby towns of Lutterworth, Rugby and Market Harborough. Secondary schooling, both local authority and private, is well catered for in the local area.Satnav InformationThe property s postcode is LE17 6BJ, and house name Honey Pot Cottage .
Interested in this property?
Council tax
First listed
2 weeks agoLutterworth, LE17
Marketed by
James Sellicks Estate Agents 13 Church Street,Market Harborough,Leicestershire,LE16 7AACall agent on 01858 410008
Placebuzz mortgage repayment calculator
Monthly repayment
The Est. Mortgage is for a 25 years repayment mortgage based on a 10% deposit and a 5.5% annual interest. It is only intended as a guide. Make sure you obtain accurate figures from your lender before committing to any mortgage. Your home may be repossessed if you do not keep up repayments on a mortgage.
Lutterworth, LE17 - Streetview
DISCLAIMER: Property descriptions and related information displayed on this page are marketing materials provided by James Sellicks Estate Agents. Placebuzz does not warrant or accept any responsibility for the accuracy or completeness of the property descriptions or related information provided here and they do not constitute property particulars. Please contact James Sellicks Estate Agents for full details and further information.





















