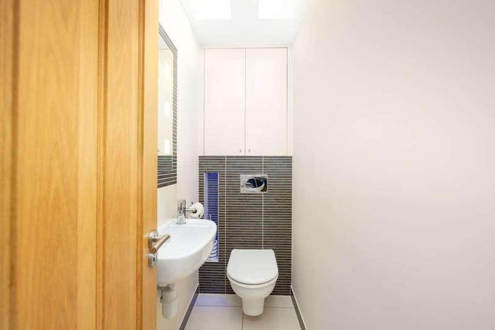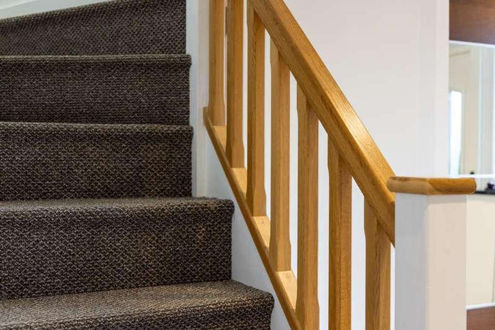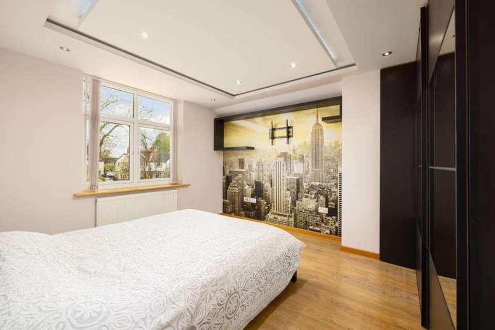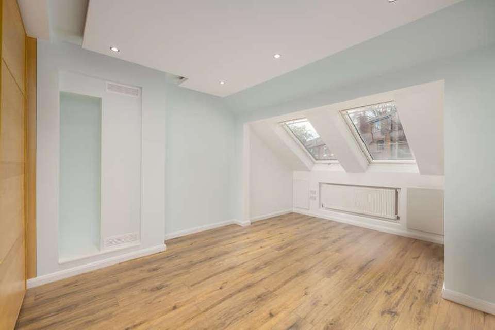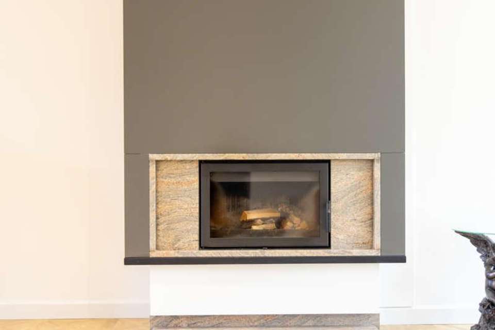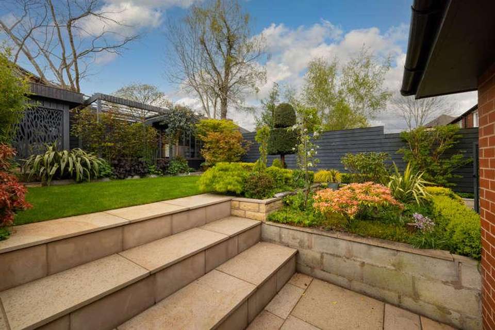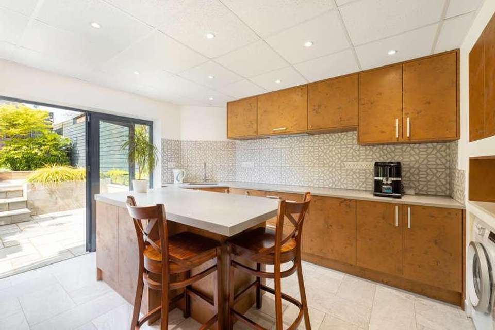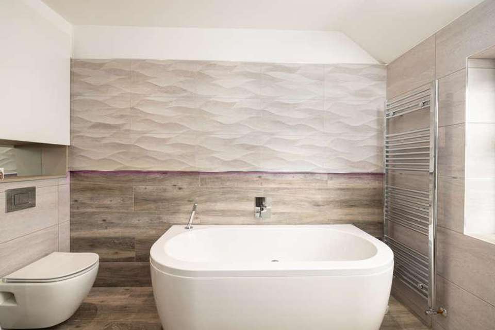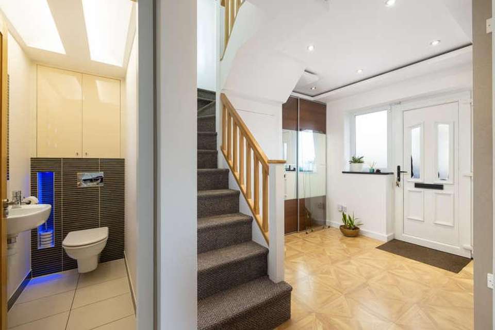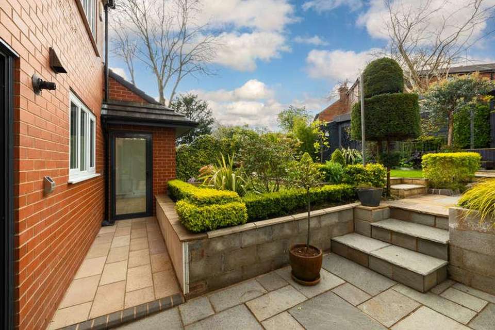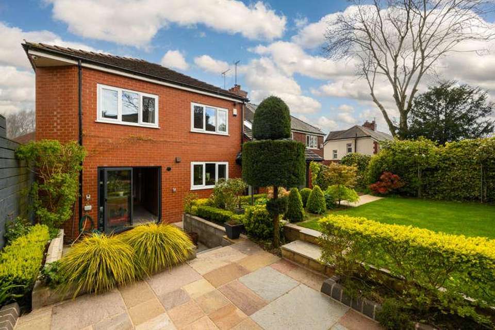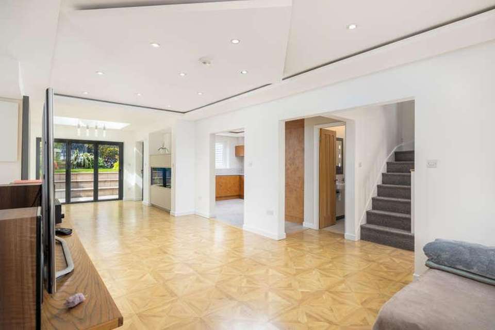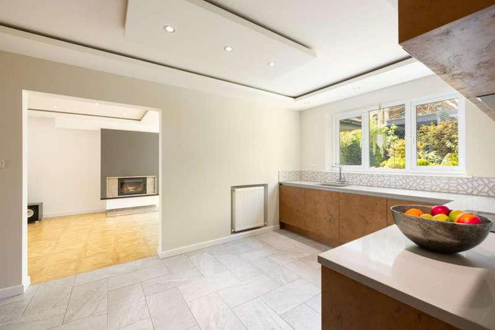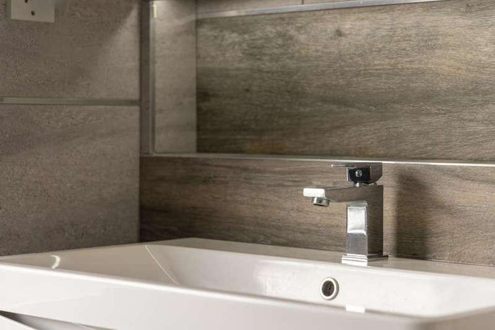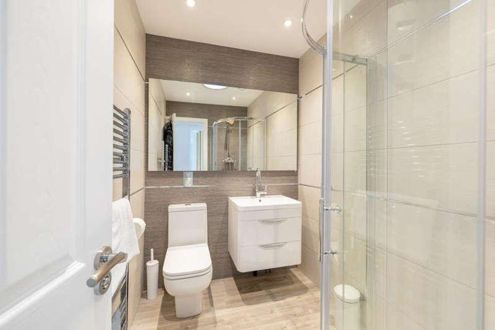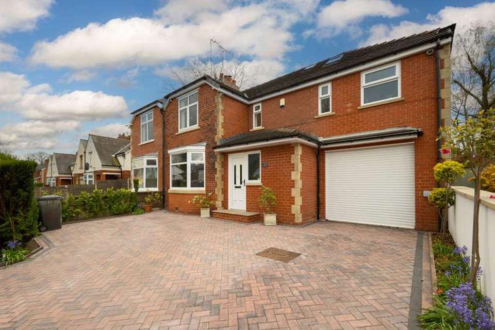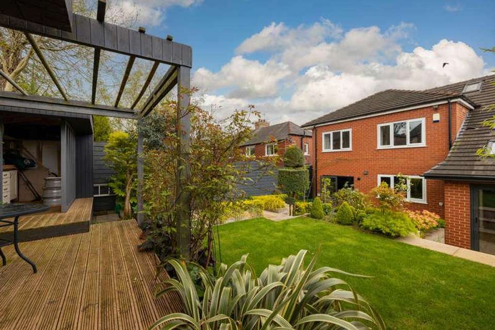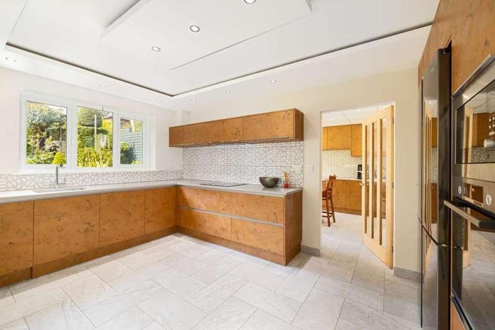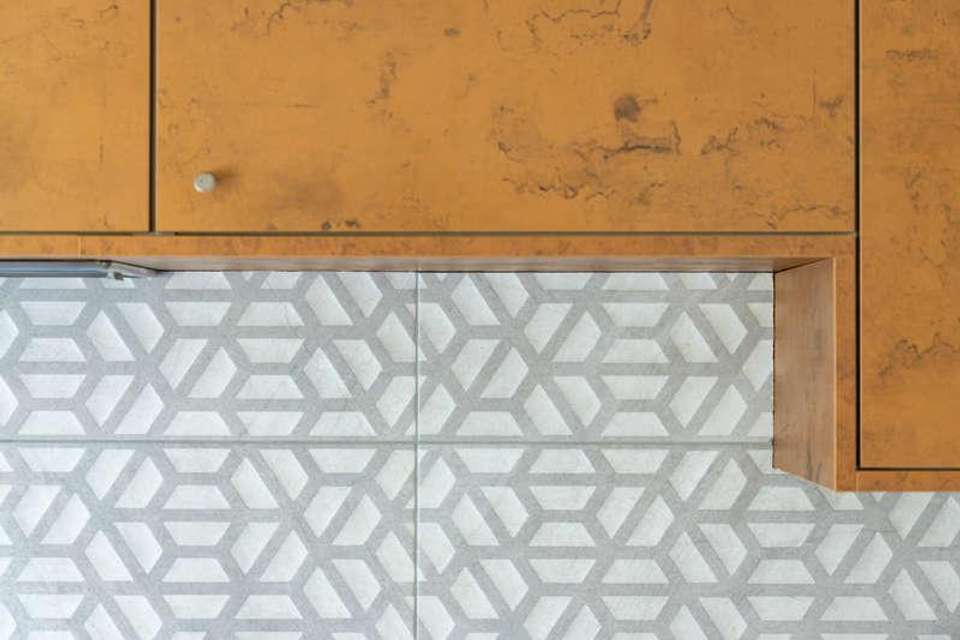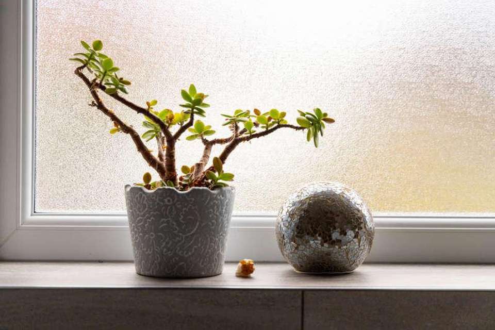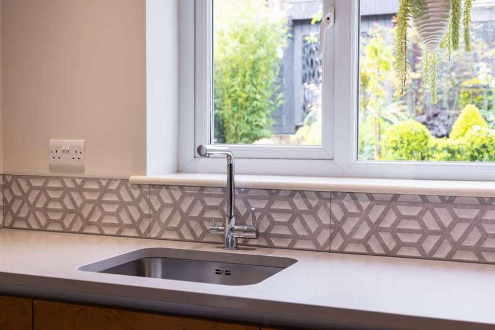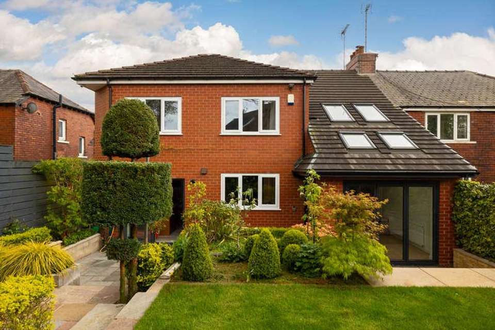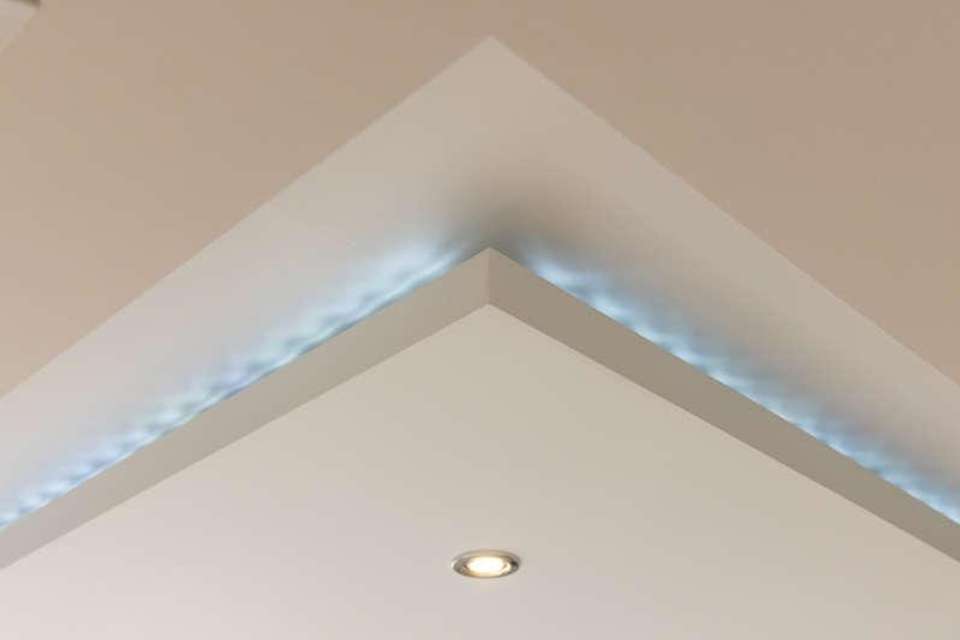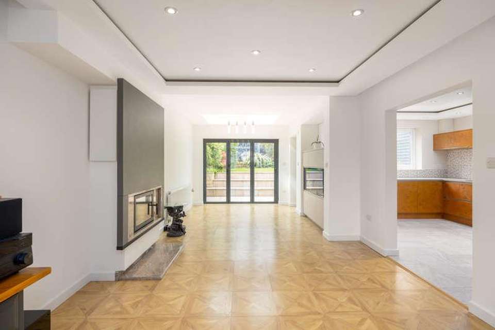4 bedroom semi-detached house for sale
Prestwich, M25semi-detached house
bedrooms
Property photos
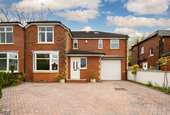
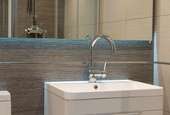
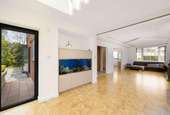
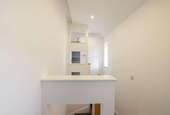
+24
Property description
Council tax band: B.*NoChain* * Freehold * *Buyingyour dream home with Philip Ellis Estate Agents **** This is a stunning,immaculately presented four bedroom home. ***.**A MUST SEE PROPERTY IN PRESTWICH** Philip Ellis Estate agents are proudly presenting thisfabulous, well presented four double bedroom, two bathroom semi detached home. This property has been finished to a very highest of standards and is likely to impress all that view it. If it is quality workmanship you are looking for, then this property is for you !!This fabulous property comprises a spacious entrance hall, guest toilet, twelve metre long lounge and dining room, kitchen and large utility room. To the first floor there are fourdouble bedrooms and two exquisitively tiled bathrooms. The property also benefits from gas centralheating, UPVC double glazing, off road parking and an enclosed rear garden. Located on Heywood Road in the heart of Prestwich with a selection of good schools, Heaton Park and local amenities on your doorstep.ENTRANCE HALL A UPVC glazed front door. Woodenflooring. Under stairs storage cupboard. Cloakscupboard with sliding doors. GUEST TOILET Witha two piece suite in White, LOUNGE/DINER 11' 03" x 38' 03" (3.43m x 11.66m) This large living room has wooden flooring. Large bay fronted window. Bi-foldingdoors to the rear garden. Stunning feature wood burner. Two Velux windows on the dining area. KITCHEN 9' 09" x 13' 06" (2.97m x 4.11m) A range of wall and base units with contrasting worktops, incorporating asingle stainless steel drainer sink unit. Integrated Bosch oven ( never been used ). Four ringinduction hob with recess extractor hood. Integrated microwave andNeff dishwasher. Free standing fridge/freezer. Tiled floor. UTILITY ROOM 10' 11" x 14' 03" (3.33m x 4.34m) A range of wall and base units with contrasting worktops, incorporating asingle stainless steel drainer sink , washing machineand dryer. Integrated dishwasher. Utility cupboard housing the Worcester boiler. Doorleading to a half garage/storage . Bi-folding doors leading to the rear garden. LANDING With access to the loft. Two double glazed windows to thefront aspect. BEDROOM ONE 11' 08" x 12' 04" (3.56m x 3.76m) A very beautiful bedroom facing the front with a very stylish feature ceiling. Wooden flooring.Built in wardrobes to one wall. BEDROOM TWO 10' 11" x 15' 02" (3.33m x 4.62m) Large sunny bedroom facing the rear of the property with two velux windows. Wooden flooring. Built in wardrobes to one wall. Feature ceiling.BEDROOM THREE 11' 09" x 16' 01" (3.58m x 4.9m) Beautifully decorated double bedroom to the rear of the property. Wooden flooring. BEDROOM FOUR 9' 10" x 13' 06" (3m x 4.11m) Large double bedroom facing the rear garden. Wooden flooring. MAIN BATHROOM - Stunningly beautiful - Witha four piece suite in White, comprising toilet, hand wash basin withvanity unit below, bath with hand held shower attachment, there is also a walk in showerarea with a contemporary shower head. Superior finish. BATHROOM TWO - Another stunning bathroom - Fully tiled walk in shower cubicle, with a two piece suite in White comprising toilet and hand wash basin with vanity unit below. Chrome heated towel rail. Tiling to the walls and floors.TO THE OUTSIDE Tothe front of the property is a block paved driveway providing off road parking for around 3/4 carsTo the rear of the property is a beautifully maintainedgarden with a patio area, further up the garden there is a lawned area and to the side of the garden there is a pond, and deckedarea. The garden is well stocked with a variety of mature plants, shrubs and bushes. A beautiful oasis to come home and relax in !The property is in Council Tax Band B.Disclaimer..This brochure and property details are arepresentation of the property offered for sale or rent, as a guide only.Brochure content must not be relied upon as fact and does not form any part ofa contract. Measurements are approximate. No fixtures or fittings, heatingsystem or appliances have been tested, nor are they warranted by Philip EllisEstate and lettings or any staff member in any way as being functional orregulation compliant. Philip Ellis Estate And Lettings do not accept anyliability for any loss that may be caused directly or indirectly by thebrochure content, all interested parties must rely on their own, theirsurveyors or solicitors findings. We advise all interested parties to checkwith the local planning office for details of any application or decisions thatmay be consequential to your decision to purchase or rent any property. Anyfloor plans provided should be used for illustrative purposes only and shouldbe used as such by any interested partyFeaturesFull Double Glazing Burglar AlarmGas Central Heating Combi Boiler
Interested in this property?
Council tax
First listed
Last weekPrestwich, M25
Marketed by
Philip Ellis Estate & Lettings 44 Bury Old Road,Whitefield,Greater Manchester,M45 6TLCall agent on 0161 773 1011
Placebuzz mortgage repayment calculator
Monthly repayment
The Est. Mortgage is for a 25 years repayment mortgage based on a 10% deposit and a 5.5% annual interest. It is only intended as a guide. Make sure you obtain accurate figures from your lender before committing to any mortgage. Your home may be repossessed if you do not keep up repayments on a mortgage.
Prestwich, M25 - Streetview
DISCLAIMER: Property descriptions and related information displayed on this page are marketing materials provided by Philip Ellis Estate & Lettings. Placebuzz does not warrant or accept any responsibility for the accuracy or completeness of the property descriptions or related information provided here and they do not constitute property particulars. Please contact Philip Ellis Estate & Lettings for full details and further information.





