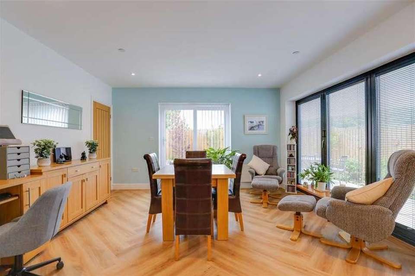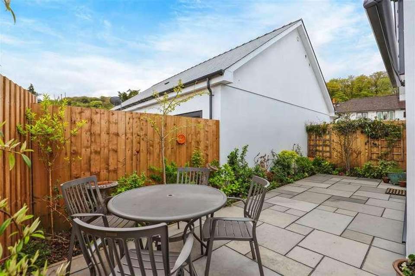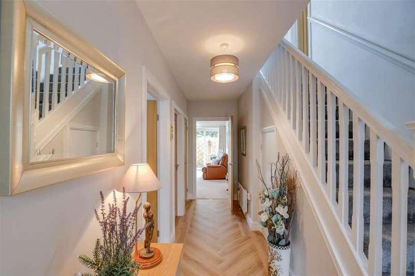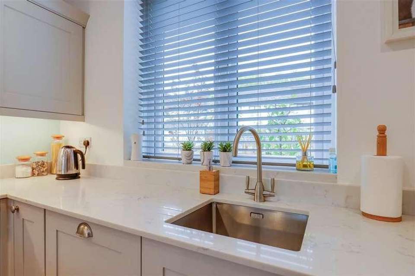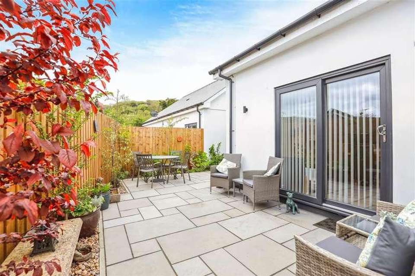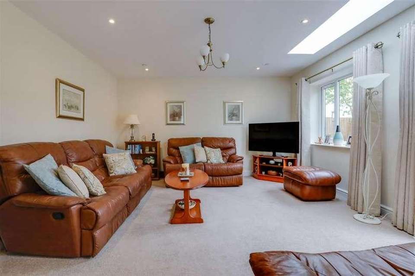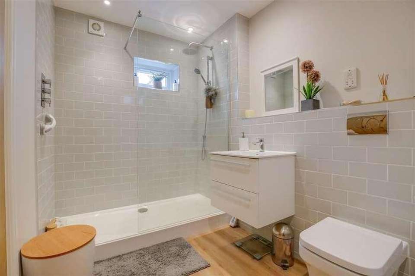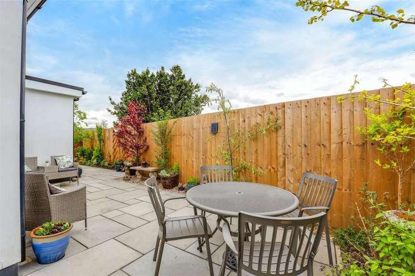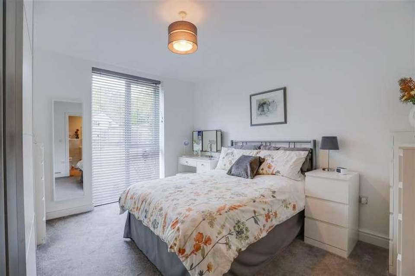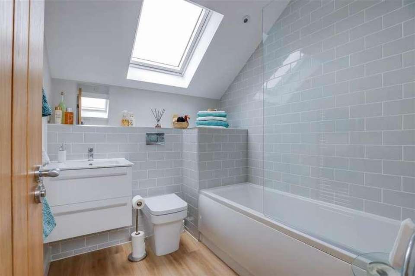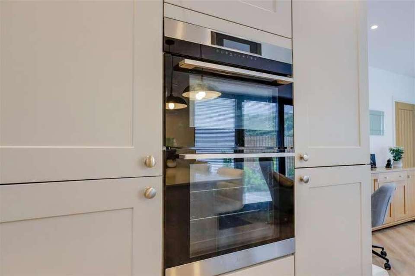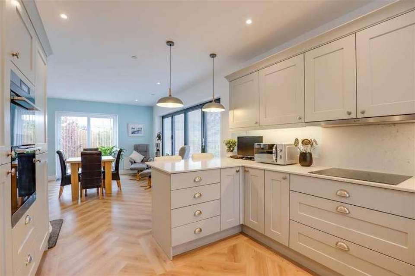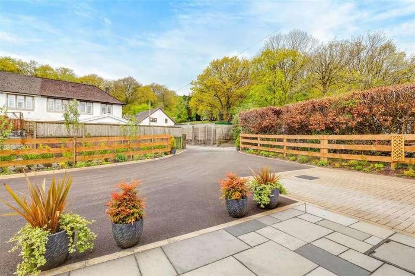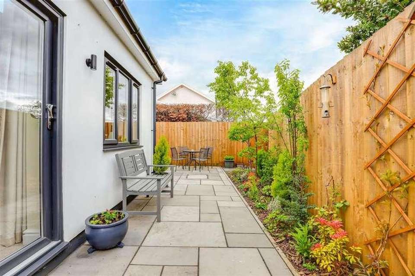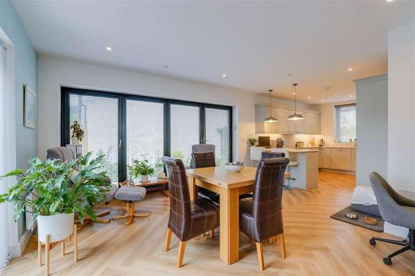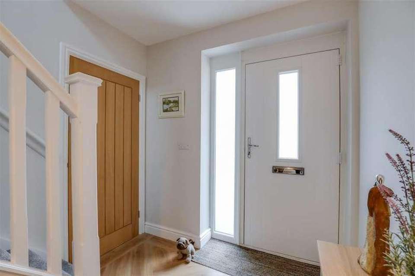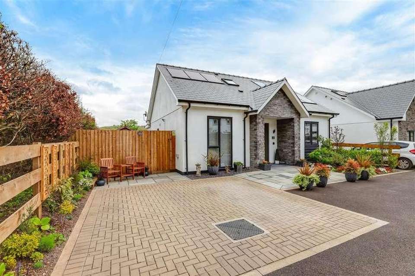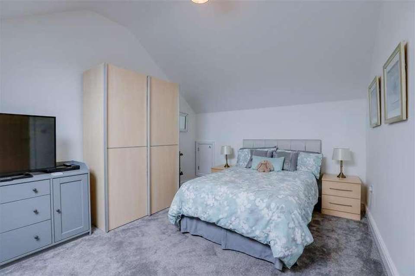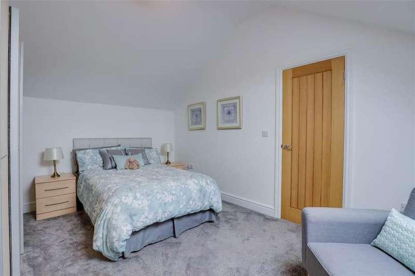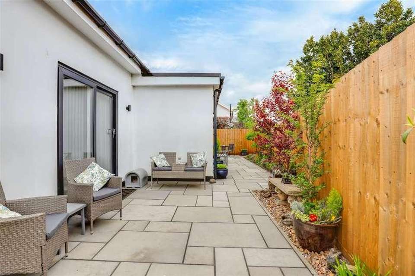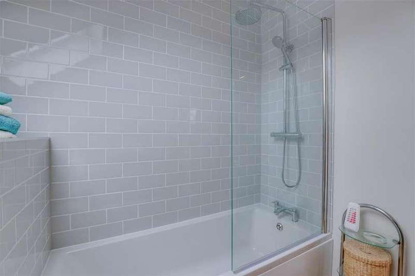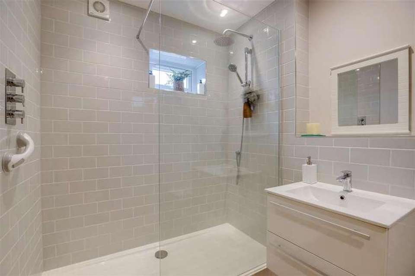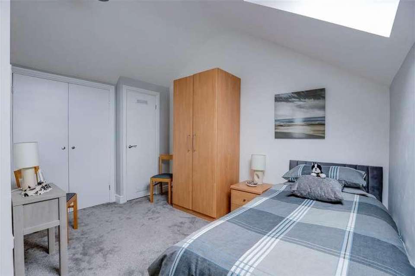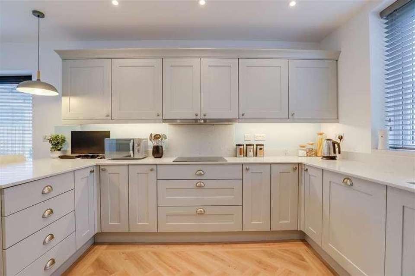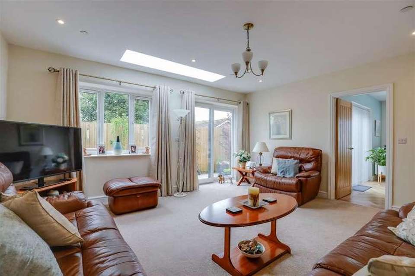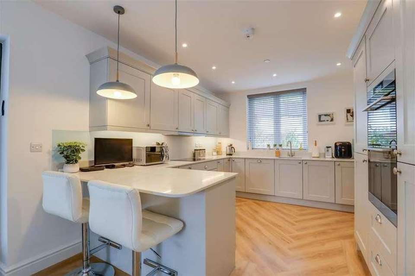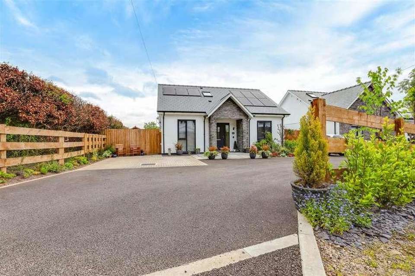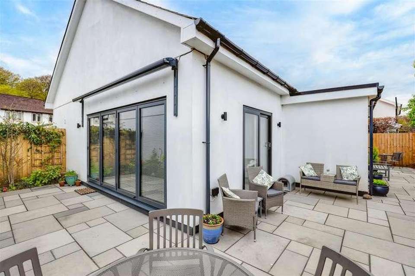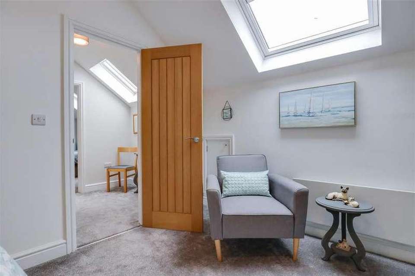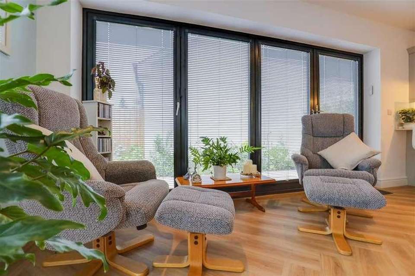3 bedroom bungalow for sale
Cardiff, CF15bungalow
bedrooms
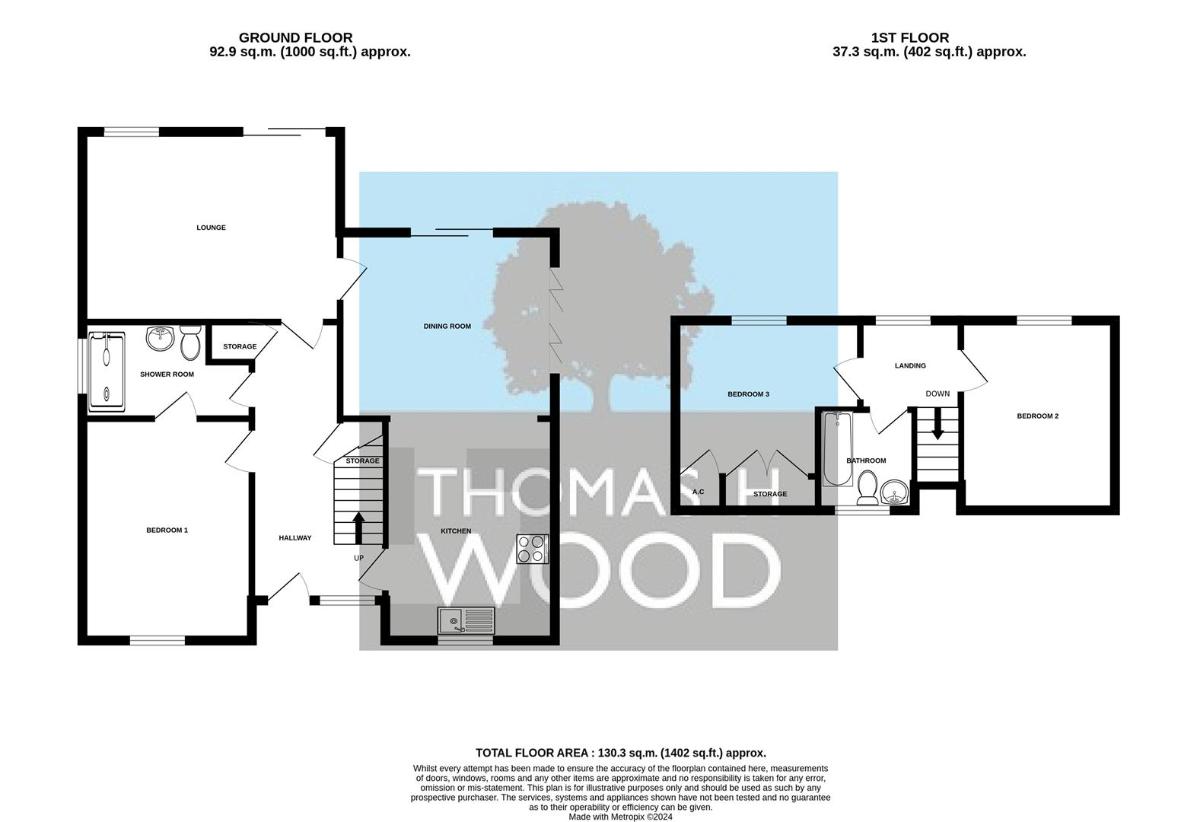
Property photos

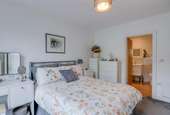
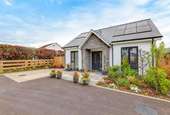
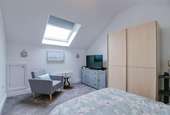
+31
Property description
A beautifully presented three double bedroom bungalow set in a private and idyllic location in Gwaelod Y Garth. Known as Ty Ysgol Fach, this stunning property was constructed in 2022 is accessed via a private driveway off School Lane and is one of two new builds on this exclusive development. The current owner has finished to the property to the highest of standards, with AEG and Neff appliances, quartz worksurfaces, bi-folding doors, fitted blinds and Karndean flooring. Solid Oak panelled doors throughout. Furthermore, the owner has taken immense pride in creating beautiful gardens that surround the property. Ty Ysgol Fach boasts an A rating for energy efficiency due to the high levels of modern insulation, solar panels (freehold), air source heat pump and electric zone heating. The property comprises; storm porch with split face tiling, entrance hallway, open plan kitchen & dining area, lounge and master bedroom with a fitted wardrobe and ensuite shower room. To the first floor, there are two double bedrooms and a spacious family bathroom. Private side and rear gardens with a Hilarys electric remote controlled awning complete this wonderful home.HALLWAY2.28m x 5.31m (7'5 x 17'5 )Via storm porch and composite front door. A welcoming hallway with Karndean flooring, painted walls and smooth ceiling. Under stairs cupboard and Laundry/ storage cupboard with space and plumbing for washing machine,and extractor fan. Composite front door with obscure- glazed side panel. Stairs rising to the first floor and doors to all rooms, WIFI enabled electric radiator.KITCHEN/DINER4.16m x 8.22m (13'7 x 26'11 )A bright and spacious, open plan kitchen and diner, finished to the highest standards. Boasting a wide range of wall and base units with soft close doors and deep pan drawers and stunning quartz work surfaces. Integrated appliances include, fridge freezer, dishwasher, AEG induction hob, Neff sliding extractor and AEG double oven. UPVC window with fitted blinds, UPVC sliding doors with fitted blind and a run of bi folding doors with fitted blinds flood the space with lots of natural light. There is ample space for a family size dining table and chairs and occasional armchairs. There is a continuation of the Karndean flooring, painted walls and smooth ceiling. WIFI enabled electric radiators. Door to;LOUNGE4.86m x 4.30m (15'11 x 14'1 )A generous principal reception room with carpeted floor, painted walls, smooth ceiling with spotlights. A glazed roof light, UPVC windows and UPVC sliding doors to rear patio area, flood the room with natural light. WIFI enabled electric radiator also a second, manually controlled, electric radiator.BEDROOM ONE3.42m x 3.87m (11'2 x 12'8 )Overlooking the front aspect, with carpeted floors, painted walls, smooth ceiling. Floor to ceiling UPVC window with fitted blind, fitted wardrobe and WIFI enabled electric radiator.EN SUITE3.41m x 2.00m (11'2 x 6'6 )Generous Jack n Jill shower room/WC. Walk in shower enclosure with wall mounted thermostatic controls, rainfall shower and handheld rinser. Wall mounted wash hand basin vanity unit, enclosed WC and chrome towel radiator and extractor fan. Door hallway and door to bedroom.LANDINGVia carpeted staircase to spacious landing. Recess space could house a small desk and chair to create a working from home space.BEDROOM TWO3.20m x 4.27m (10'5 x 14'0 )Good size double bedroom with carpeted floor, painted walls, smooth ceiling with Velux window and remote control blind. Eaves storage. WIFI enabled electric radiator.BEDROOM THREE3.66m x 3.64m (12'0 x 11'11 )With carpeted floor, painted walls, smooth ceiling with Velux window with remote control blind. Built-in cupboard and further cupboard housing the DIMPLEX air source water heater and cylinder. Eaves storage. WIFI enabled electric radiator.BATHROOM2.02m x 2.27m (6'7 x 7'5 )Modern and beautifully appointed family bathroom with enclosed WC, wall mounted wash hand basin vanity unit with chrome mixer tap. Panelled bath with chrome mixer shower over and glazed shower screen. Tiled and painted walls, smooth ceiling with spotlights, extractor fan and Velux window. Chrome towel radiator.OUTSIDEFRONTAn impressive frontage accessed via private driveway to block paved hard stand. Paved patio seating area and pathway to main entrance. Beautifully planted borders create the most wonderful first impression.REARDelightful gardens surround the property with well stocked borders and decorative stone. Flagstone patio and gated access to front driveway. Timber perimeter fencing and shed. Gate to potting area. Due to the wrap around nature of the garden, there are a number of lovely seating areas. Hilarys electric remote controlled awning covers the south facing element of garden that is accessed via the bi-folding doors.TENUREThis property is understood to be Freehold. This will be verified by the purchaser's solicitor.COUNCIL TAXBand
Interested in this property?
Council tax
First listed
2 weeks agoCardiff, CF15
Marketed by
Thomas H Wood 14 Park Road,Whitchurch,Cardiff,CF14 7BQCall agent on 0292 062 6252
Placebuzz mortgage repayment calculator
Monthly repayment
The Est. Mortgage is for a 25 years repayment mortgage based on a 10% deposit and a 5.5% annual interest. It is only intended as a guide. Make sure you obtain accurate figures from your lender before committing to any mortgage. Your home may be repossessed if you do not keep up repayments on a mortgage.
Cardiff, CF15 - Streetview
DISCLAIMER: Property descriptions and related information displayed on this page are marketing materials provided by Thomas H Wood. Placebuzz does not warrant or accept any responsibility for the accuracy or completeness of the property descriptions or related information provided here and they do not constitute property particulars. Please contact Thomas H Wood for full details and further information.





