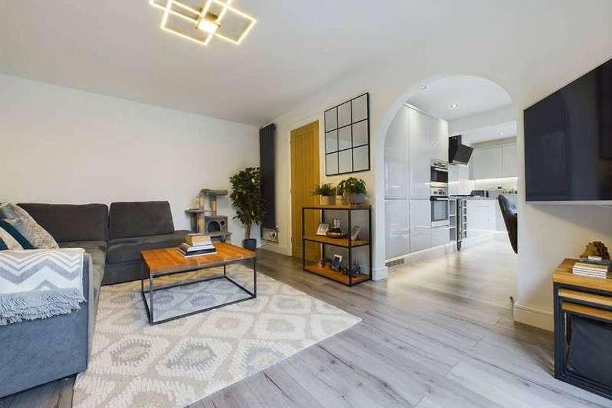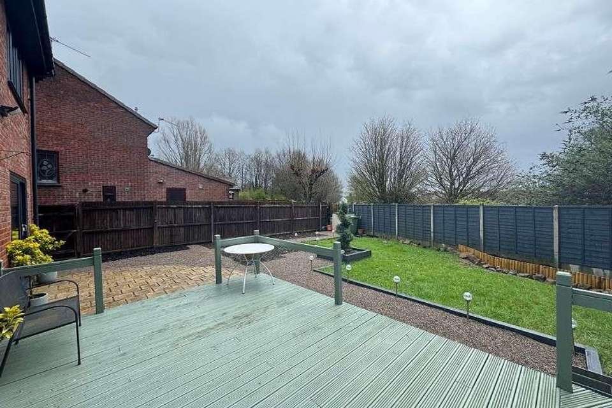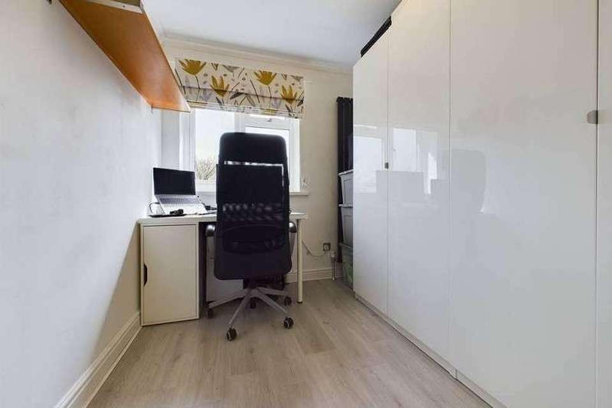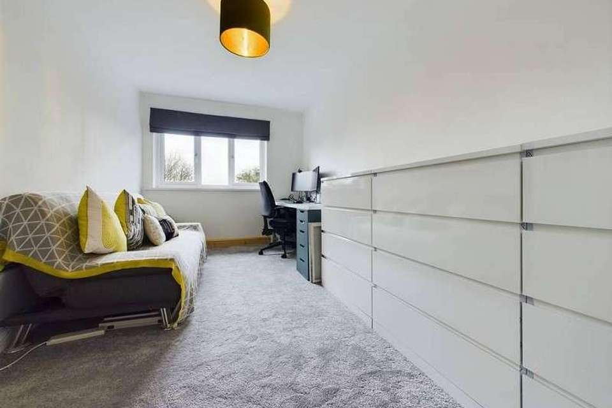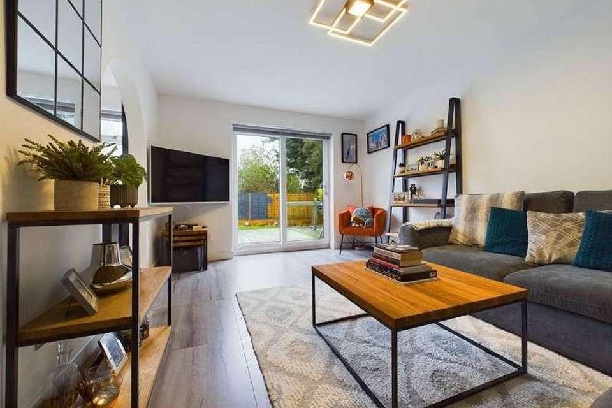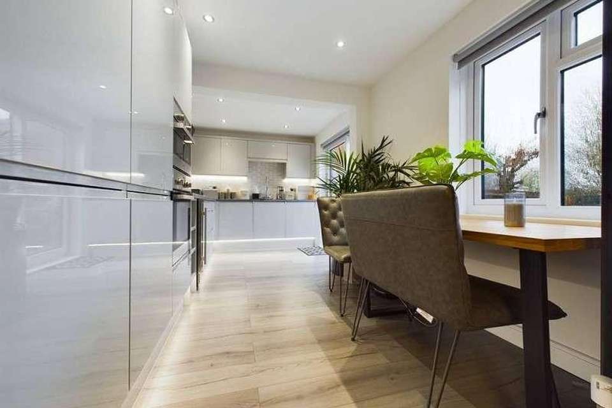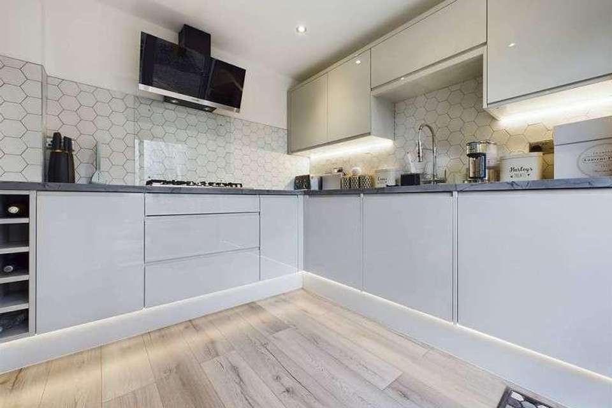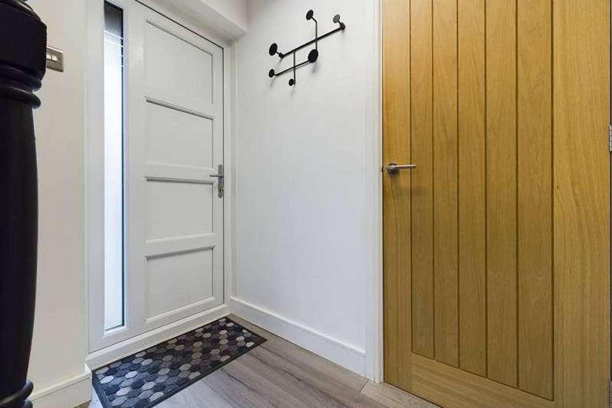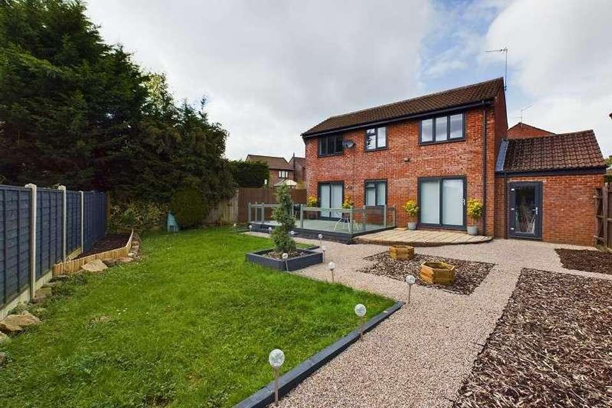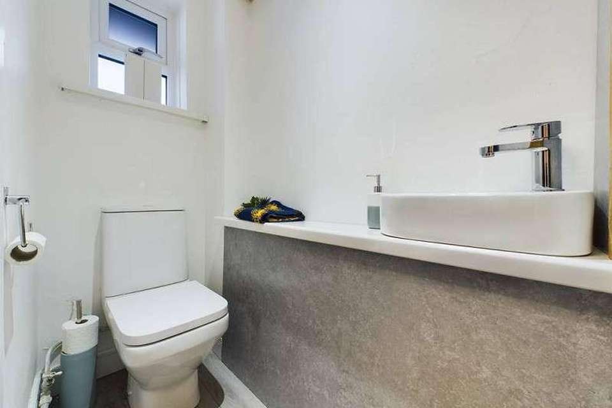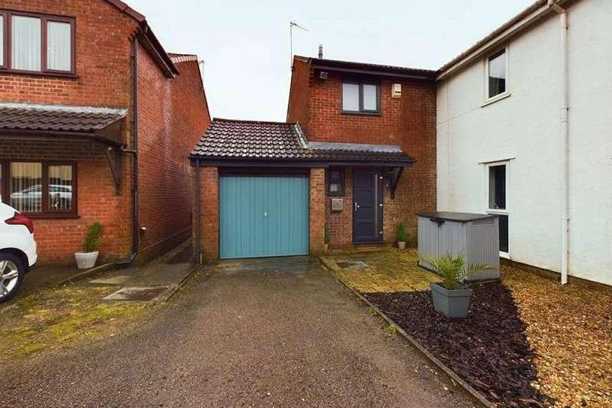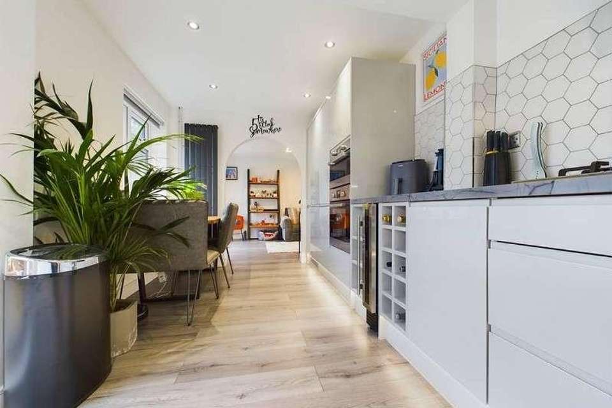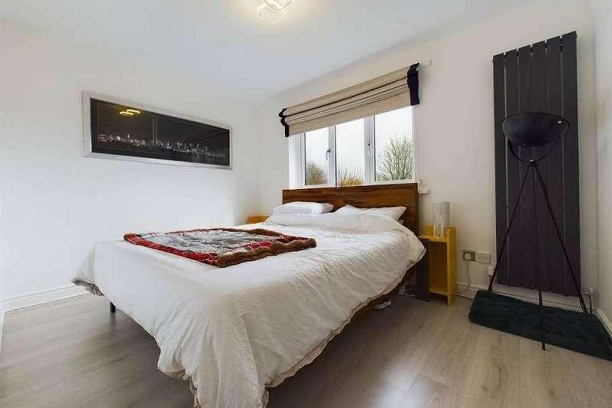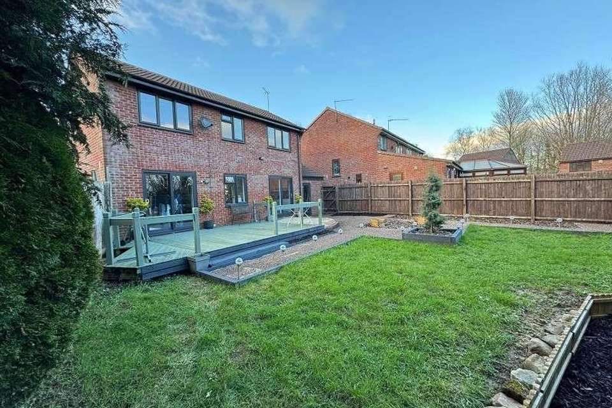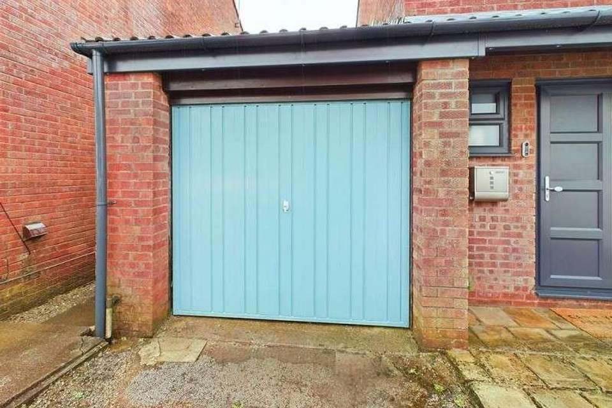3 bedroom semi-detached house for sale
Cardiff, CF14semi-detached house
bedrooms
Property photos
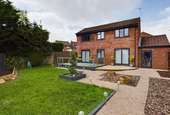
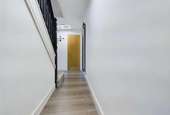
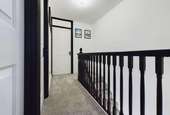
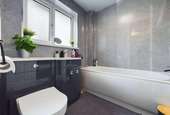
+15
Property description
*Beautifully presented three bed semi detached family home in the sought after location of Thornhill* Edwards & Co are delighted to offer for sale this well presented spacious home nestled in a lovely quiet cul de sac in Thornhill that has been modernised throughout. This home offers a spacious Kitchen diner with modern kitchen opening up into the rear garden, three good size bedrooms, upstairs family bathroom and downstairs WC with well maintained enclosed rear garden and driveway parking. MUST BE VIEWED!! Front & Entrance Driveway, patio area, storage area and chipping's to boundary. Entrance Hallway Composite front door, two single light pendants, wood effect flooring, upright radiator, under stairs storage space. Additional Picture WC PVC window with obscure glass to front aspect, singe light pendant, wood effect flooring, WC with inset flush, wash hand basin, upright radiator. Principal Reception Room PVC sliding door to rear garden, single light pedant, wood effect flooring, upright radiator, arched doorway leading to kitchen/ dining area. Principal Reception Room Second Angle Kitchen/Dining Area PVC window to side aspect, PVC sliding door to rear aspect, spotlights, wood effect flooring, upright radiator, a range of base and wall mounted cabinets with contrasting square edge countertops, tiled splash back, inset sink, five ring gas hob and extractor fan above, integrated oven and grill, integrated wine fridge,integrated fridge freezer, integrated washing machine. Kitchen Kitchen Second Angle First Floor Landing Single light pendant, carpet, storage cupboard, loft access, doors to all rooms. Bedroom 1 PVC window to rear aspect, single light pendant, wood effect flooring, upright radiator. Bedroom 2 PVC window to rear aspect, single light pendant, carpet , radiator. Bathroom PVC window to front aspect with obscure glass, single light pendant, vinyl flooring, bath unit with overhead shower, WC and wash hand basin inset to vanity unit. Bedroom 3 PVC window to rear aspect, single light pendant, wood effect flooring, upright radiator. Rear Garden Wooden fence boundary, lawn area, stone area, mature bushes and shrubs. Decked Sitting Area Council Tax Band : E
Interested in this property?
Council tax
First listed
Last weekCardiff, CF14
Marketed by
Edwards & Co 19 Heol-Y-Deri,Rhiwbina,Cardiff,CF14 6HACall agent on 02920 616200
Placebuzz mortgage repayment calculator
Monthly repayment
The Est. Mortgage is for a 25 years repayment mortgage based on a 10% deposit and a 5.5% annual interest. It is only intended as a guide. Make sure you obtain accurate figures from your lender before committing to any mortgage. Your home may be repossessed if you do not keep up repayments on a mortgage.
Cardiff, CF14 - Streetview
DISCLAIMER: Property descriptions and related information displayed on this page are marketing materials provided by Edwards & Co. Placebuzz does not warrant or accept any responsibility for the accuracy or completeness of the property descriptions or related information provided here and they do not constitute property particulars. Please contact Edwards & Co for full details and further information.





